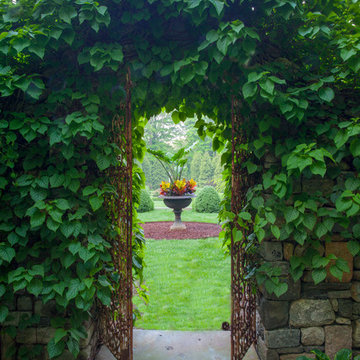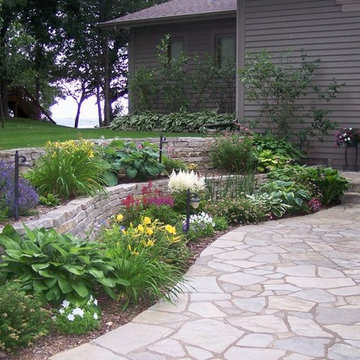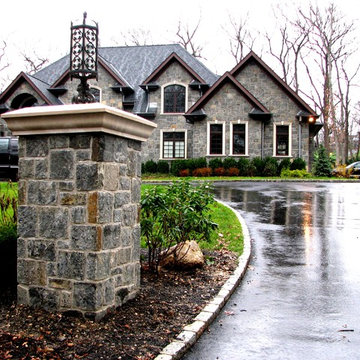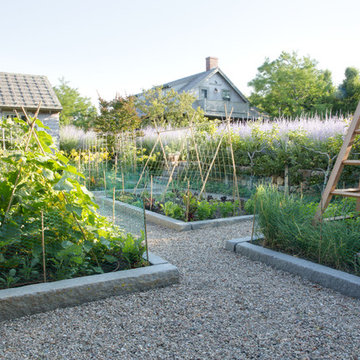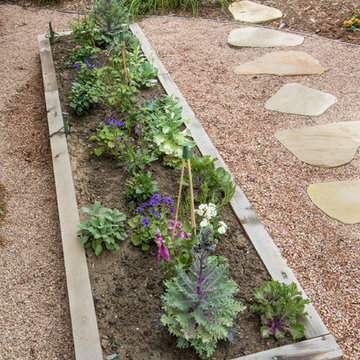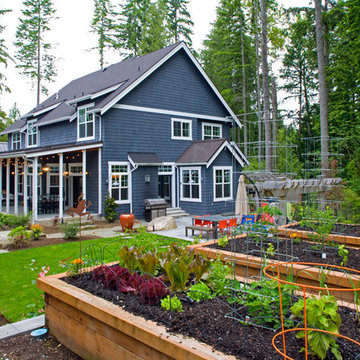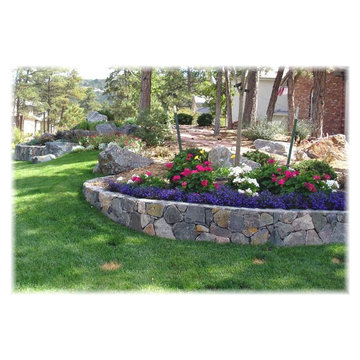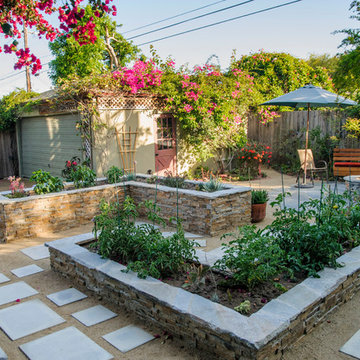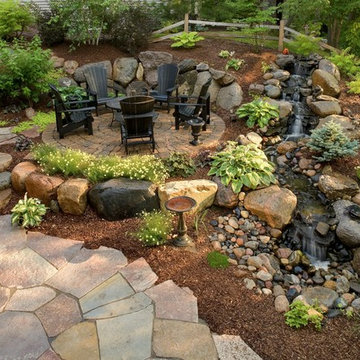Medium Sized Traditional Garden Ideas and Designs
Refine by:
Budget
Sort by:Popular Today
21 - 40 of 37,497 photos
Item 1 of 5
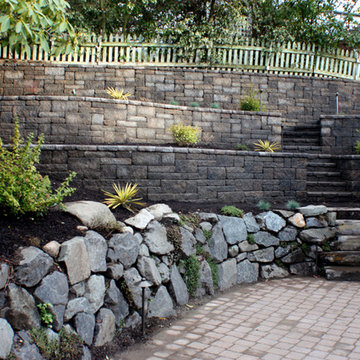
Terraced Retaining Wall of AllenBlock Europa Series with low voltage landscape lighting and new plantings.
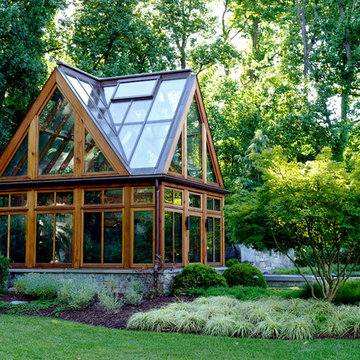
Landscape Architect: Howard Cohen Photography by: Bob Narod, Photographer, LLC
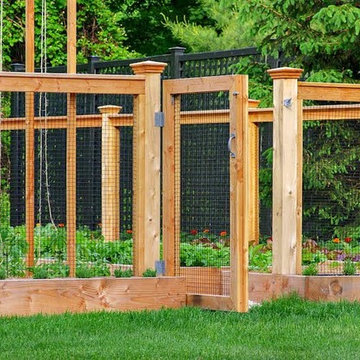
A good garden keeps the critters out while allowing easy access when you want to go grab a few cherry tomatoes or head of lettuce. All of our gardens are fully enclosed with attractive fencing and have at least one gate for convenient entrance. Other great features include raised beds filled with nutrient rich organic soil, weed-controlled isles covered with quality pea gravel, and all-natural (untreated) lumber.
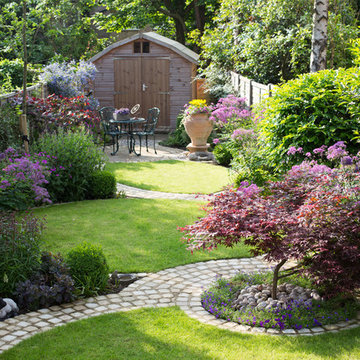
Looking across the garden a year after it was planted.
Richard Brown Photography Ltd
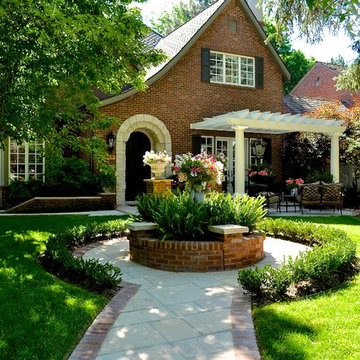
This Hilltop front yard in the Denver Area was constructed in 2012. The existing "builder" landscape" completely failed at dressing up the front of this deserving house. Clients wanted a clever entryway that was more than a simple walkway. The front planter contains "changeable" features that transition with the seasons. During the holiday season, the brick planter is decorated with a Christmas theme.
Design: Ben Browne
Browne & Associates Custom Landscapes

A complete and eclectic rear garden renovation with a creative blend of formal and natural elements. Formal lawn panel and rose garden, craftsman style wood deck and trellis, homages to Goldsworthy and Stonehenge with large boulders and a large stone cairn, several water features, a Japanese Torii gate, rock walls and steps, vegetables and herbs in containers and a new parking area paved with permeable pavers that feed an underground storage area that in turns irrigates the garden. All this blends into a diverse but cohesive garden.
Designed by Charles W Bowers, Built by Garden Gate Landscaping, Inc. © Garden Gate Landscaping, Inc./Charles W. Bowers

Landscape by Stonepocket located in Minnetonka, Minnesota Creating a elegant landscape to blend with a home with such character and charm was a challenge in controlled resistant. Did not want the landscape to overwhelm the home, nor did I want a typical landscape for this style that usually involves a box hedge. Utilizing light in the front to create a perennial garden give the home a sense of place. Keep the planting mostly to whites and greens in the back unifies the space.
photos by Stonepocket, Inc
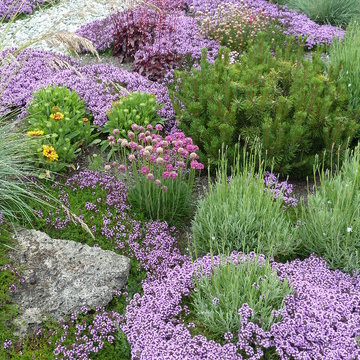
Purple thyme with lavender, pine, and blanket flower amid clumps of iris and ceanothus create the border for a round rock path leading to the beach, patio and fire pit. Located on the shores of Puget Sound in Washington State.
Photo by Scott Lankford
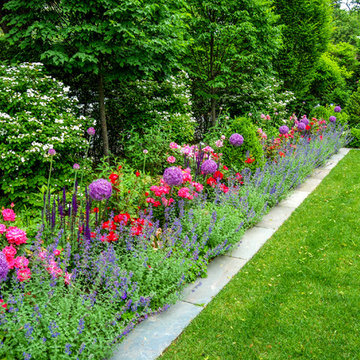
The formal rectangular lawn anchors the viewing garden, with colorful planting accents and the pergola as a focal point and sitting area.

Exterior Worlds was contracted by the Bretches family of West Memorial to assist in a renovation project that was already underway. The family had decided to add on to their house and to have an outdoor kitchen constructed on the property. To enhance these new constructions, the family asked our firm to develop a formal landscaping design that included formal gardens, new vantage points, and a renovated pool that worked to center and unify the aesthetic of the entire back yard.
The ultimate goal of the project was to create a clear line of site from every vantage point of the yard. By removing trees in certain places, we were able to create multiple zones of interest that visually complimented each other from a variety of positions. These positions were first mapped out in the landscape master plan, and then connected by a granite gravel walkway that we constructed. Beginning at the entrance to the master bedroom, the walkway stretched along the perimeter of the yard and connected to the outdoor kitchen.
Another major keynote of this formal landscaping design plan was the construction of two formal parterre gardens in each of the far corners of the yard. The gardens were identical in size and constitution. Each one was decorated by a row of three limestone urns used as planters for seasonal flowers. The vertical impact of the urns added a Classical touch to the parterre gardens that created a sense of stately appeal counter punctual to the architecture of the house.
In order to allow visitors to enjoy this Classic appeal from a variety of focal points, we then added trail benches at key locations along the walkway. Some benches were installed immediately to one side of each garden. Others were placed at strategically chosen intervals along the path that would allow guests to sit down and enjoy a view of the pool, the house, and at least one of the gardens from their particular vantage point.
To centralize the aesthetic formality of the formal landscaping design, we also renovated the existing swimming pool. We replaced the old tile and enhanced the coping and water jets that poured into its interior. This allowed the swimming pool to function as a more active landscaping element that better complimented the remodeled look of the home and the new formal gardens. The redesigned path, with benches, tables, and chairs positioned at key points along its thoroughfare, helped reinforced the pool’s role as an aesthetic focal point of formal design that connected the entirety of the property into a more unified presentation of formal curb appeal.
To complete our formal landscaping design, we added accents to our various keynotes. Japanese yew hedges were planted behind the gardens for added dimension and appeal. We also placed modern sculptures in strategic points that would aesthetically balance the classic tone of the garden with the newly renovated architecture of the home and the pool. Zoysia grass was added to the edges of the gardens and pathways to soften the hard lines of the parterre gardens and walkway.
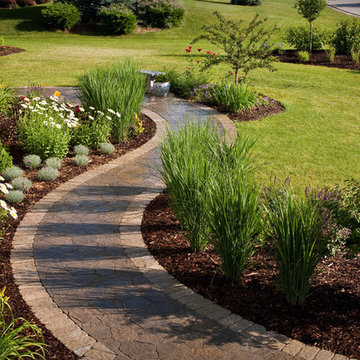
The graceful curves of the front walk lead to a seating area at the halfway point. Landscape beds on both sides make the walkway more welcoming.
Westhauser Photography
Medium Sized Traditional Garden Ideas and Designs
2
