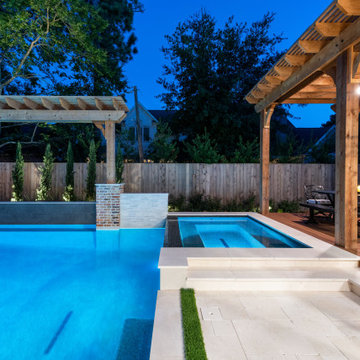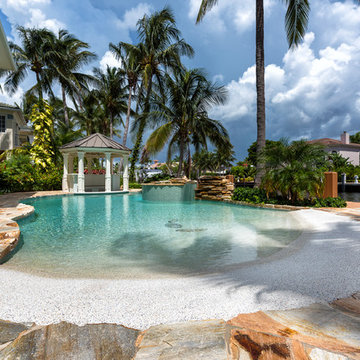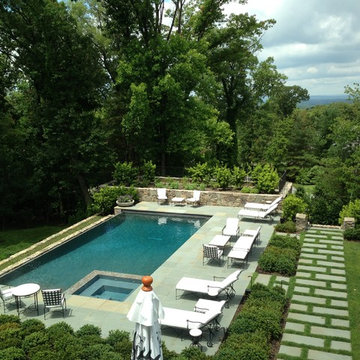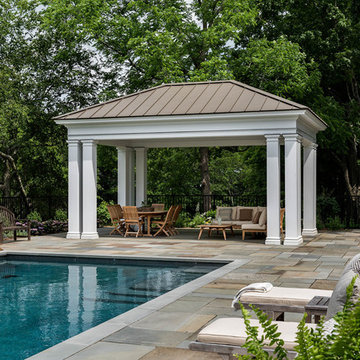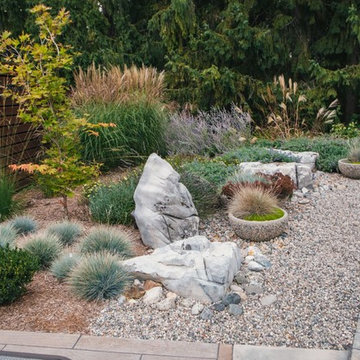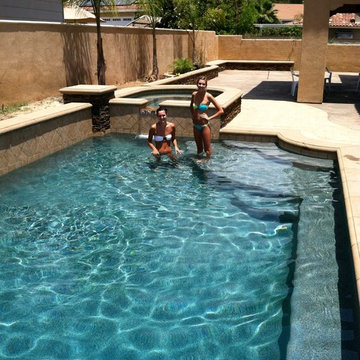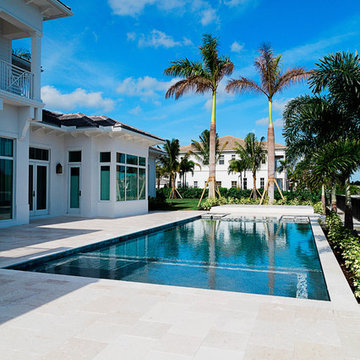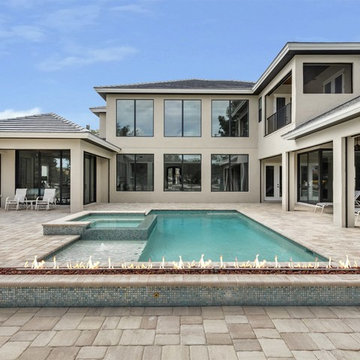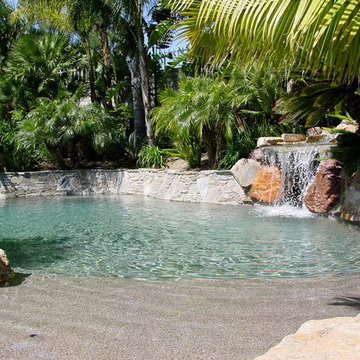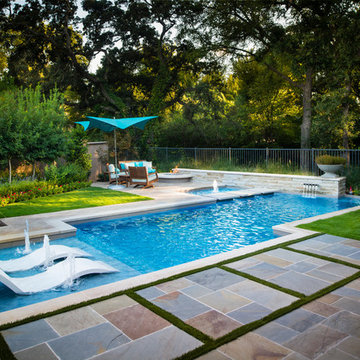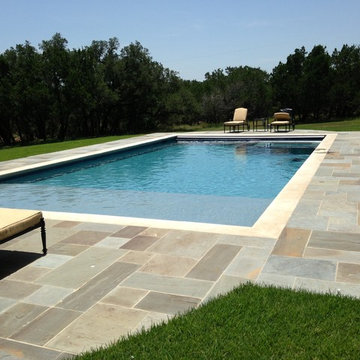Medium Sized Swimming Pool with Natural Stone Paving Ideas and Designs
Refine by:
Budget
Sort by:Popular Today
41 - 60 of 14,590 photos
Item 1 of 3
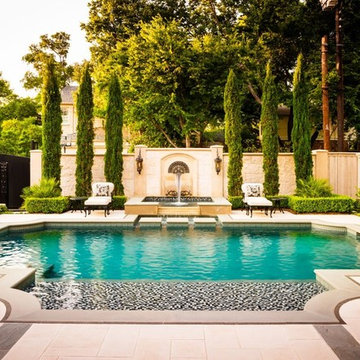
Randy Angell, Designer
The main focal point of this project is the 7' limestone and cast stone wall, with a laser cut steel sculpture, created by Randy Angell. The cast stone columns and center arch echo the architecture of the home and create the perfect backdrop for the raised spa.
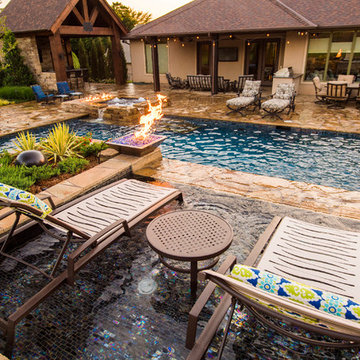
View of the glass tiled sun shelf with fire pots framing the spill over water feature into the pool.
Design and construction by Caviness Landscape Design
Photography by KO Rinearson
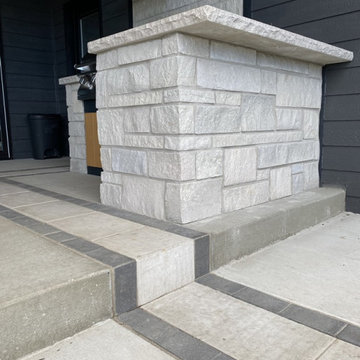
This clients modern home needed a pool surround to match. By utilizing natural stone to coincide with the homes masonry, custom seatwalls and paver inlays throughout the poured concrete offer a chic appearance. Carpentry panels assist in screening neighboring views while plants help soften the surround. A gas fire bowl sets off the space and creates an inviting lounge during the evening.

Swimming pool renovation with outdoor sunning area, covered seating area, gazebo, and outdoor fireplace
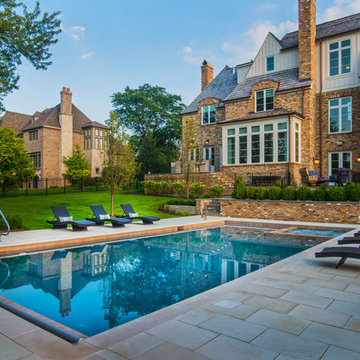
Request Free Quote
This Swimming Pool and Hot Tub in Burr Ridge IL measures 20'0" x 40'0", and the spa which is inside the pool measures 7'0" x 8'0". Both bodies of water are covered by an automatic pool safety cover. The sunshelf measures 5'0" x 11'0" and has connected steps for entry and exit. The coping is Valders Wisconsin limestone as well as the decking. The pool interior is French Gray. Photos by Larry Huene
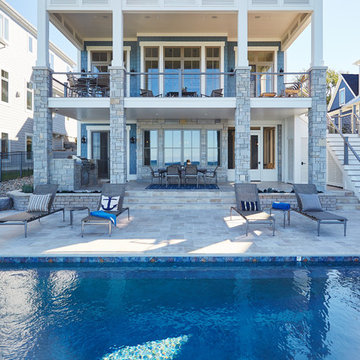
Designed with an open floor plan and layered outdoor spaces, the Onaway is a perfect cottage for narrow lakefront lots. The exterior features elements from both the Shingle and Craftsman architectural movements, creating a warm cottage feel. An open main level skillfully disguises this narrow home by using furniture arrangements and low built-ins to define each spaces’ perimeter. Every room has a view to each other as well as a view of the lake. The cottage feel of this home’s exterior is carried inside with a neutral, crisp white, and blue nautical themed palette. The kitchen features natural wood cabinetry and a long island capped by a pub height table with chairs. Above the garage, and separate from the main house, is a series of spaces for plenty of guests to spend the night. The symmetrical bunk room features custom staircases to the top bunks with drawers built in. The best views of the lakefront are found on the master bedrooms private deck, to the rear of the main house. The open floor plan continues downstairs with two large gathering spaces opening up to an outdoor covered patio complete with custom grill pit.
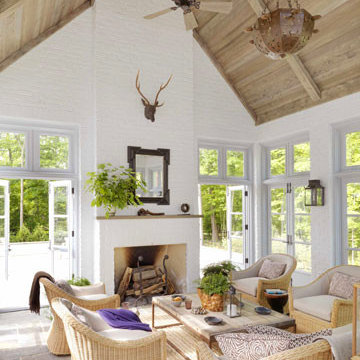
The pool house has a soaring ceiling covered in raw cypress planks. The walls are painted brick with soft gray French doors on all four sides. The floor is large random French limestone. Interior design by Markham Roberts.
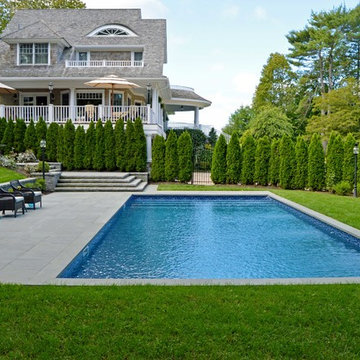
This Northport space was inspired by landscape designs that can be found in the Hamptons. Keeping angles straight, we used 24x24 bluestone slabs in a linear pattern without borders. We solved the grading issue by creating two levels with Cambridge Matrix 3" wall stone in Onyx Natural to complement the beautiful bluestone. We softened the landscape with boxwoods, hydrangeas, and added arborvitaes for privacy. Deck jets were added for a fun yet elegant touch. For the front entrance, a gravel driveway/courtyard (as in true Hamptons fashion) and natural stone steps welcomes visitors.
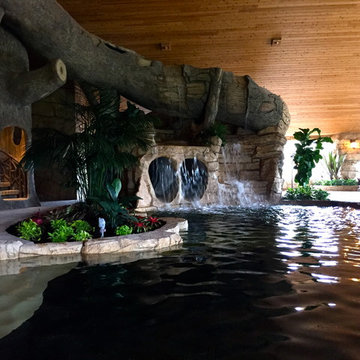
Landscape designed and installed by Construction Landscape, Jennifer Bevins 772-492-8382.
Medium Sized Swimming Pool with Natural Stone Paving Ideas and Designs
3
