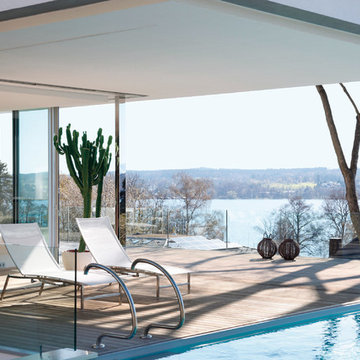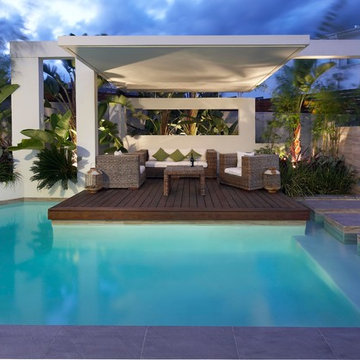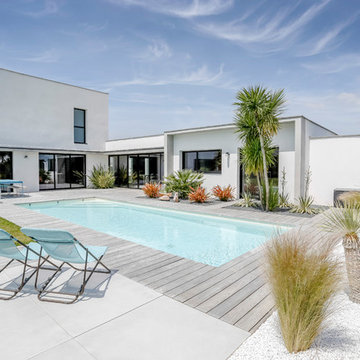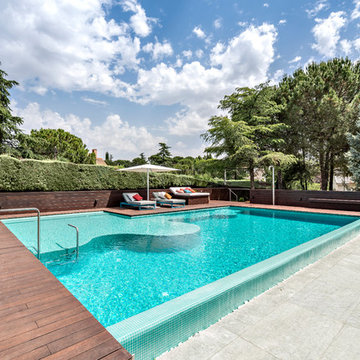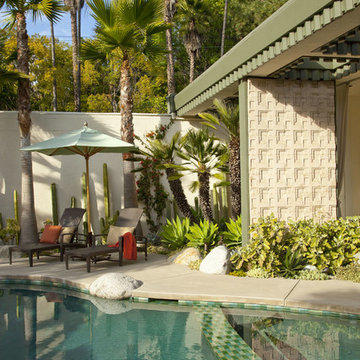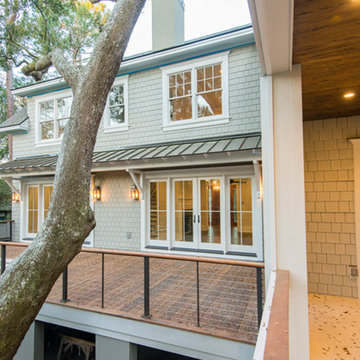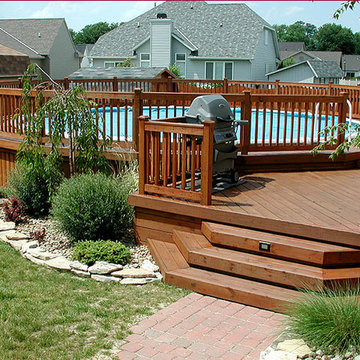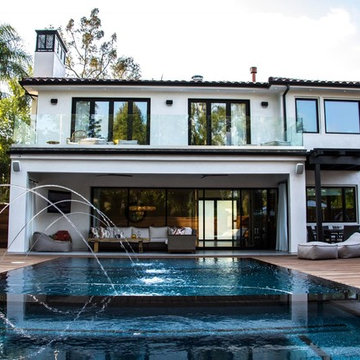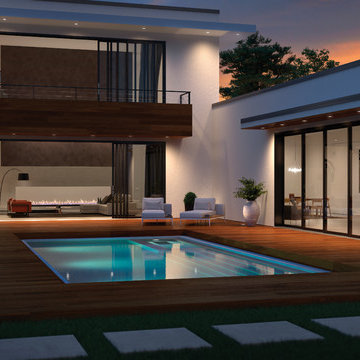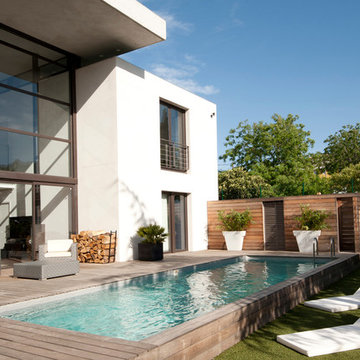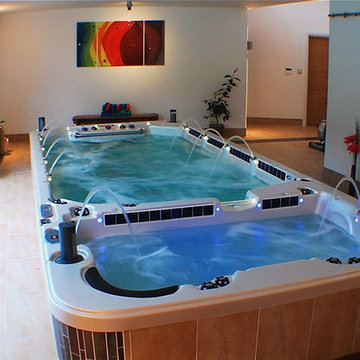Medium Sized Swimming Pool with Decking Ideas and Designs
Refine by:
Budget
Sort by:Popular Today
41 - 60 of 3,597 photos
Item 1 of 3
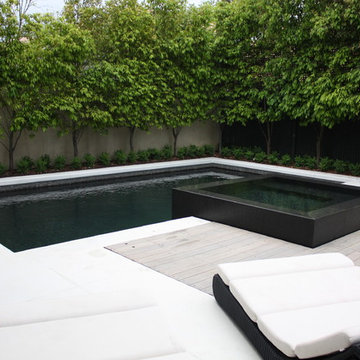
Major pool renovation
Added raised 4 side infinity edge spa. Complete re tile in black sheeted pebble and large format black granite on the spa.
White concrete pool surround.
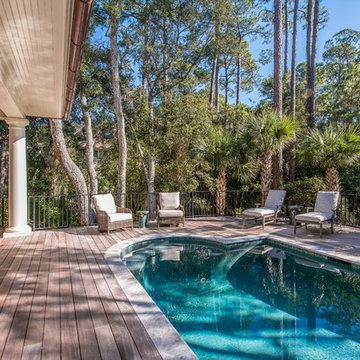
Pool deck of a shingle style home built in a maritime forest on Kiawah Island, outside of Charleston, South Carolina. Image by Chris & Cami Photography.
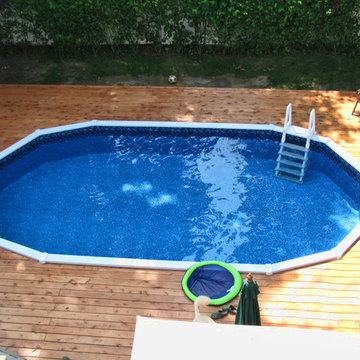
Whether its an in-ground pool or semi in-ground pool, your home or establishment will look great. Professional quality and service.
Call today! 718-746-5005
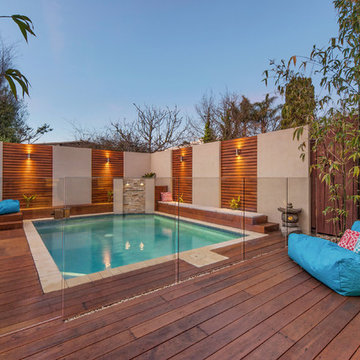
Achieve a completely seamless look with the Everton glass fence channel system. Glass panels are embedded beneath the surface of the substrate.
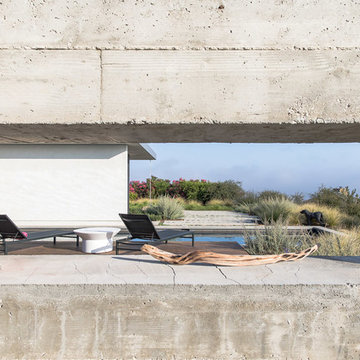
We executed this Scott Menzel design that incorporates drought-tolerant plantings, fire resistant hardscaping and jaw-dropping views of mountains and oceans. In the tool kit: board-formed cast-in-place concrete retaining walls; gravel, mulch and custom concrete paver hardscaping; natural grass and other California native plantings; Ipe pool deck and surround; and gas fire pit backed by a suitable-for-framing-so-we-did view.
Design | Scott Menzel
Image | Kurt Jordan Photography
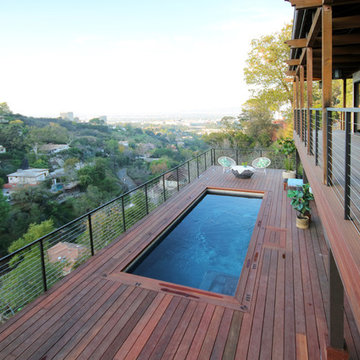
Construction by: SoCal Contractor
Interior Design by: Lori Dennis Inc
Photography by: Roy Yerushalmi
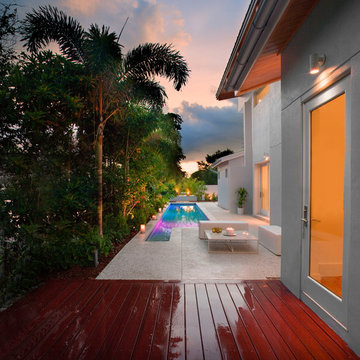
The owners envisioned an outdoor space that would allow them to enjoy the life cycles of the elements. The challenge was to blend the casualness of a true native Florida garden with the modern origami-inspired architecture. The crisp lines and bold hardscape textures and colors act as an interlude between the soft, seemingly unstructured flora and the sharp white building and walls. An edible garden, butterfly and larva attractants, and wildflower mixture allow the owners to experience the seasonal evolution of their landscape while recycled hardscape materials provide the access for observation.
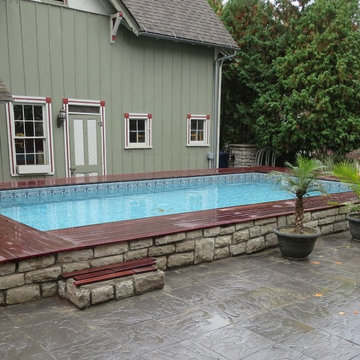
The transformation begins with a recessed above ground pool, faux stone surround to match the house foundation, massaranduba hardwood decking, cement pavers in grey, and teak furniture. A fireplace and outside kitchen are being added in April 2015.
Medium Sized Swimming Pool with Decking Ideas and Designs
3
