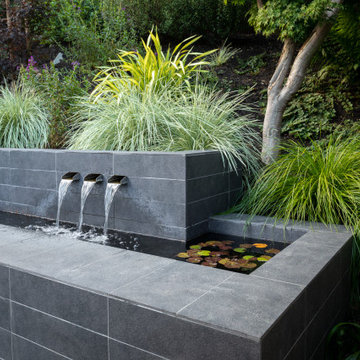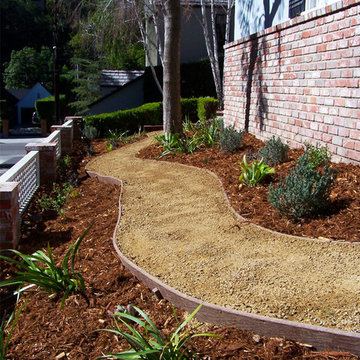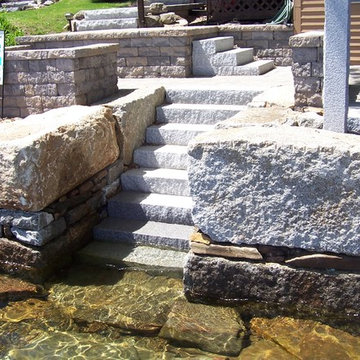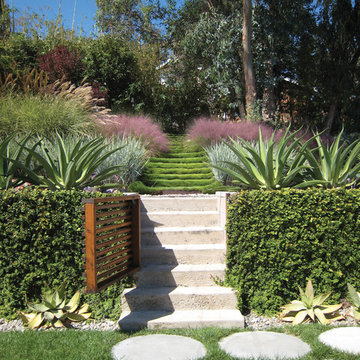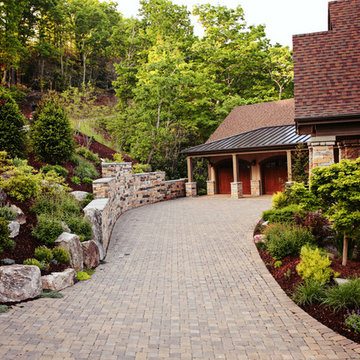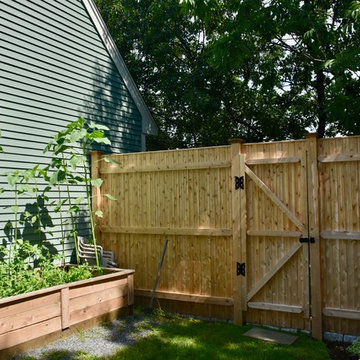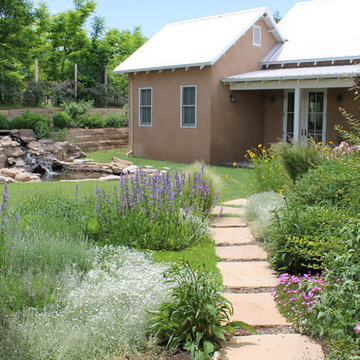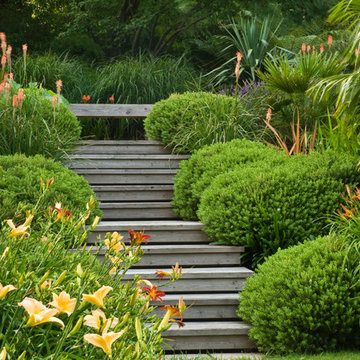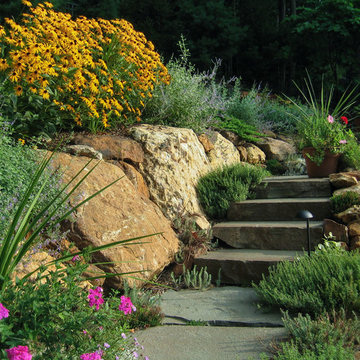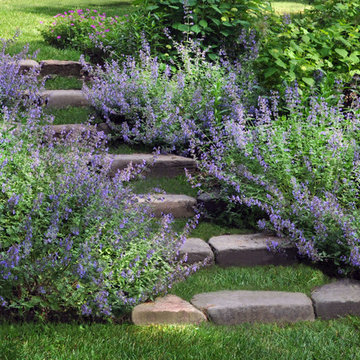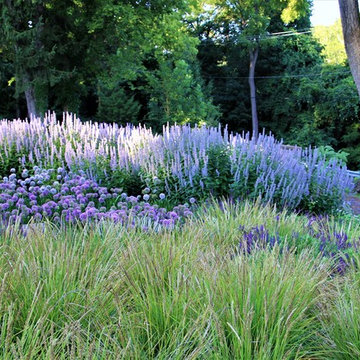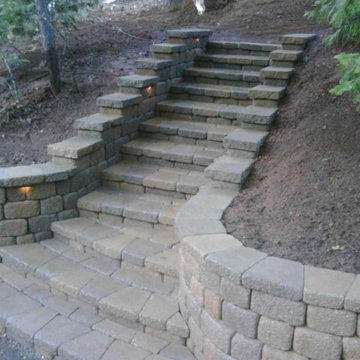Medium Sized Sloped Garden and Outdoor Space Ideas and Designs
Refine by:
Budget
Sort by:Popular Today
1 - 20 of 2,296 photos
Item 1 of 3
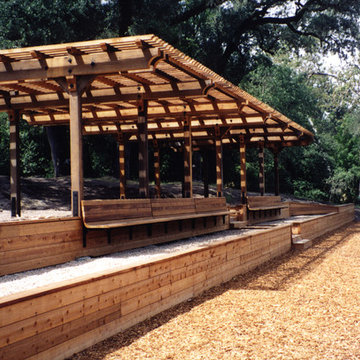
This 80 acre ranch in the coastal foothills has a beautifully rich environment with great diversity of vegetation, two creeks and a pond set amongst large old oak trees. The design for this site, an old dairy farm, has included master planning for the site, layout of pastures, paddocks, and fencing, layout of roads and building sites, development of a 90' x 200' outdoor riding arena design with terraced, shaded viewing area, and a round pen. This office has been responsible for site planning, grading, drainage and construction details for site work, and building design for the ten stall barn and separate 70' x 160' covered arena with attached viewing room.
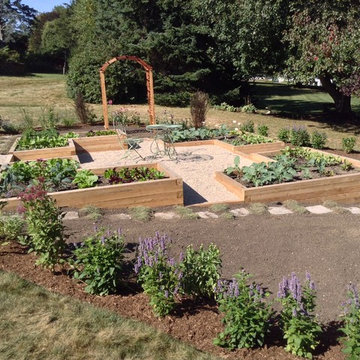
Raised cedar beds along the Sakonnet River, surrounded by in-ground planting beds, enclosed by a perennial border. A blueberry hedge buffers coastal breezes, while a gravel sitting area offers water views from within the garden.
Jeremy Brodeur
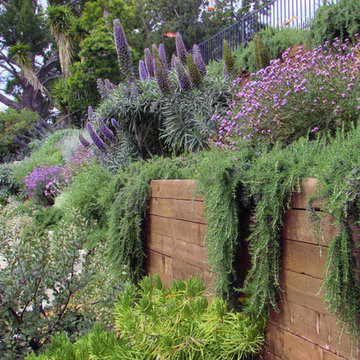
The California native and friendly plants on the hillside provide a riot of color.
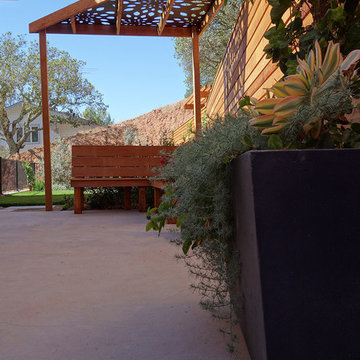
Napa, CA residence, adjacent to a steep rock hillside. My design solutions included a contemporary redwood horizontal fence to help screen the view of the hillside along with arbors for vines that help to break up the long narrow space. I designed a triangular-shaped pergola with decorative panels from "Parasoleil" that serves as an artful focal point while providing interesting shade patterns that casts its delightful shadow along fence and patio and bench below, changing its position as the sun moves throughout the day. The landscape design includes angular planting beds, concrete pavers surrounded by gravel and a small lower-water lawn for the family to enjoy. The photos show the just planted low-water plants, vines and olive trees and again after a couple of months. Drawings, Design and Photos © Eileen Kelly, Dig Your Garden Landscape Design
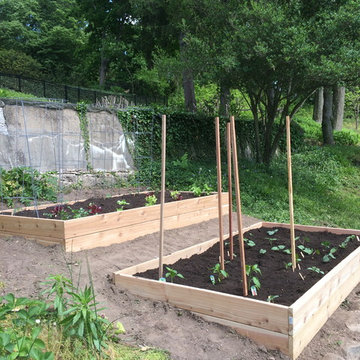
This seaside castle has everything including a fabulous garden. With limited space available, we dug into the ground to create a veggie garden that would enhance the natural beauty of the surrounding estate. By positioning the garden hillside we were able to help prevent run off problems as well stay within a confined space. A tidy garden tucked into the hillside, perfection!
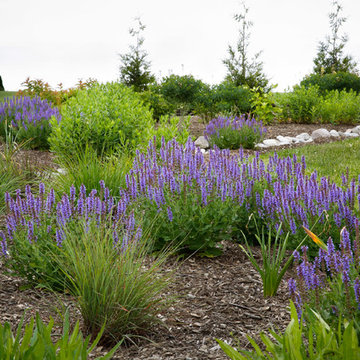
Blue Hill Salvia adding color to this mid spring scene.
Photograph by Katherine Palmer
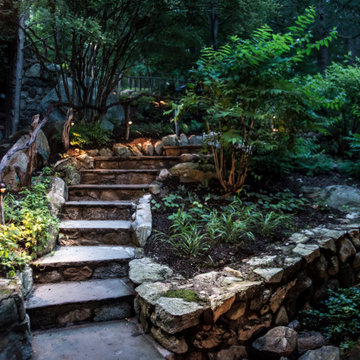
-Custom Driftwood and Tanglevine Railing
-tasteful brass low-voltage pathlights, discretely embedded into railings
-Bluestone and Pea Gravel Steps
-Native Woodland Plantings for Shade
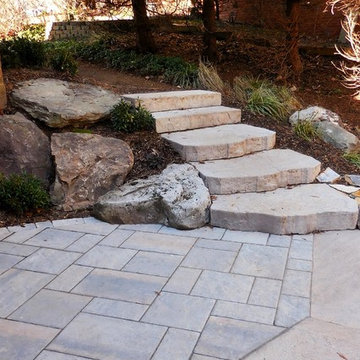
The client had planned on a patio but had no way to get to it! A steep slope was converted to an impressive stairway to access the walkway and patio we installed. We also handpicked and installed boulders to retain the earth on the hill, provide planting areas, and add visual interest.
Medium Sized Sloped Garden and Outdoor Space Ideas and Designs
1






