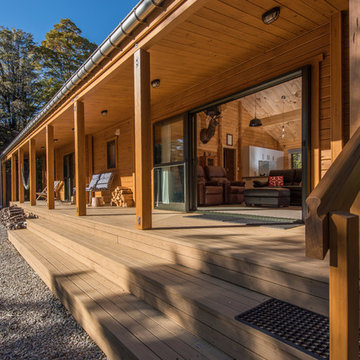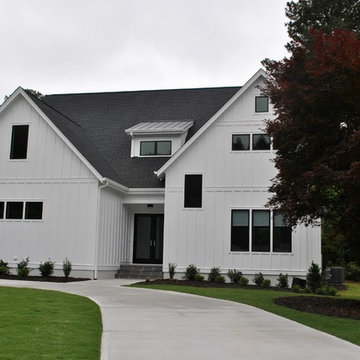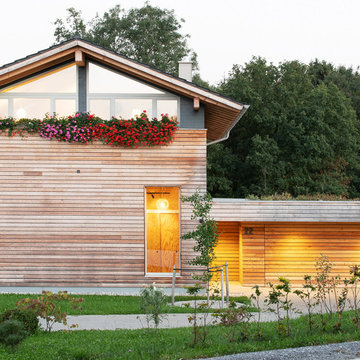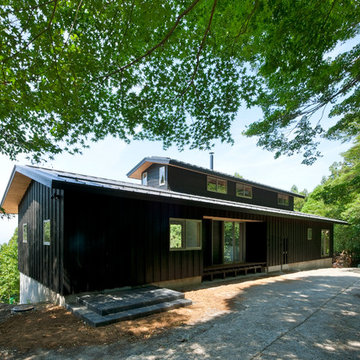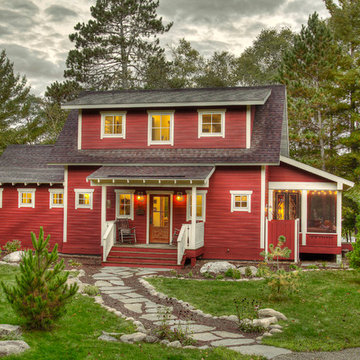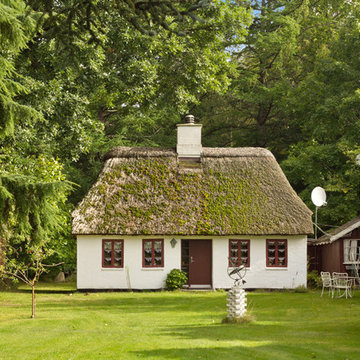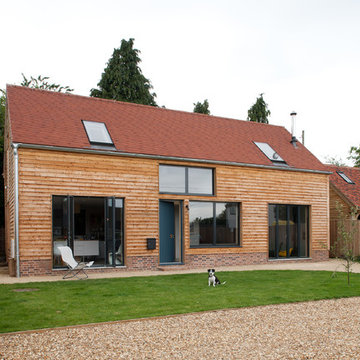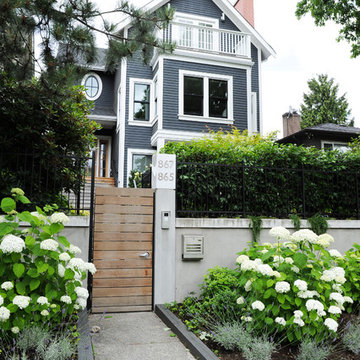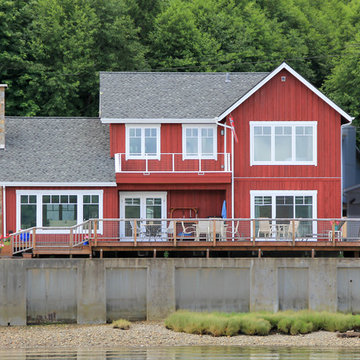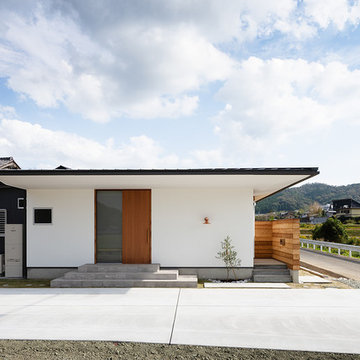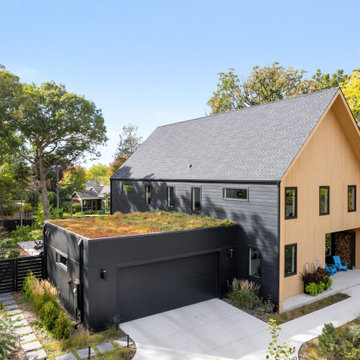Medium Sized Scandinavian House Exterior Ideas and Designs
Refine by:
Budget
Sort by:Popular Today
41 - 60 of 1,284 photos
Item 1 of 3
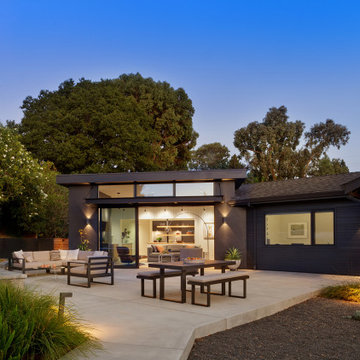
Single Story ranch house with stucco and wood siding painted black. Rear patio

Фасад дома облицован скандинавской тонкопиленой доской с поднятым ворсом, окрашенной на производстве.
Оконные откосы и декор — из сухой строганой доски толщиной 45мм.
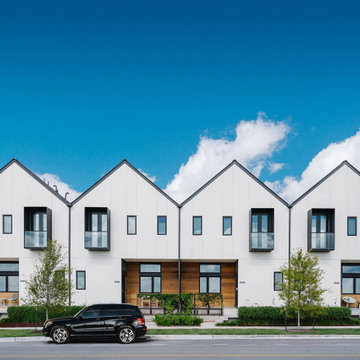
Completed in 2015, this project incorporates a Scandinavian vibe to enhance the modern architecture and farmhouse details. The vision was to create a balanced and consistent design to reflect clean lines and subtle rustic details, which creates a calm sanctuary. The whole home is not based on a design aesthetic, but rather how someone wants to feel in a space, specifically the feeling of being cozy, calm, and clean. This home is an interpretation of modern design without focusing on one specific genre; it boasts a midcentury master bedroom, stark and minimal bathrooms, an office that doubles as a music den, and modern open concept on the first floor. It’s the winner of the 2017 design award from the Austin Chapter of the American Institute of Architects and has been on the Tribeza Home Tour; in addition to being published in numerous magazines such as on the cover of Austin Home as well as Dwell Magazine, the cover of Seasonal Living Magazine, Tribeza, Rue Daily, HGTV, Hunker Home, and other international publications.
Featured on Dwell!
https://www.dwell.com/article/sustainability-is-the-centerpiece-of-this-new-austin-development-071e1a55
---
Project designed by the Atomic Ranch featured modern designers at Breathe Design Studio. From their Austin design studio, they serve an eclectic and accomplished nationwide clientele including in Palm Springs, LA, and the San Francisco Bay Area.
For more about Breathe Design Studio, see here: https://www.breathedesignstudio.com/
To learn more about this project, see here: https://www.breathedesignstudio.com/scandifarmhouse
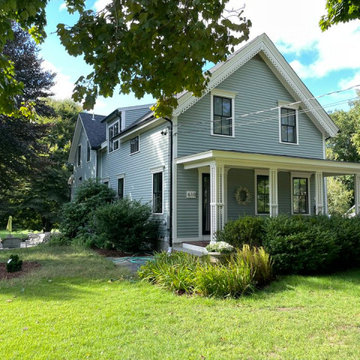
This project for a builder husband and interior-designer wife involved adding onto and restoring the luster of a c. 1883 Carpenter Gothic cottage in Barrington that they had occupied for years while raising their two sons. They were ready to ditch their small tacked-on kitchen that was mostly isolated from the rest of the house, views/daylight, as well as the yard, and replace it with something more generous, brighter, and more open that would improve flow inside and out. They were also eager for a better mudroom, new first-floor 3/4 bath, new basement stair, and a new second-floor master suite above.
The design challenge was to conceive of an addition and renovations that would be in balanced conversation with the original house without dwarfing or competing with it. The new cross-gable addition echoes the original house form, at a somewhat smaller scale and with a simplified more contemporary exterior treatment that is sympathetic to the old house but clearly differentiated from it.
Renovations included the removal of replacement vinyl windows by others and the installation of new Pella black clad windows in the original house, a new dormer in one of the son’s bedrooms, and in the addition. At the first-floor interior intersection between the existing house and the addition, two new large openings enhance flow and access to daylight/view and are outfitted with pairs of salvaged oversized clear-finished wooden barn-slider doors that lend character and visual warmth.
A new exterior deck off the kitchen addition leads to a new enlarged backyard patio that is also accessible from the new full basement directly below the addition.
(Interior fit-out and interior finishes/fixtures by the Owners)
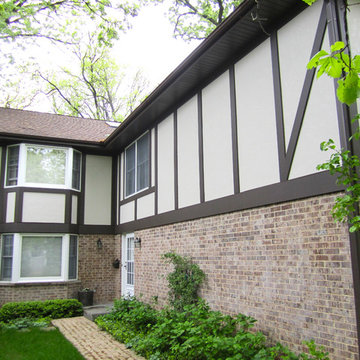
This Wilmette, IL Tudor Style Home was remodeled by Siding & Windows Group with James HardiePanel Stucco Siding in Custom ColorPlus Technology Color and HardieTrim Boards in ColorPlus Technology Color Timber Bark. Also replaced Windows with Marvin Windows.
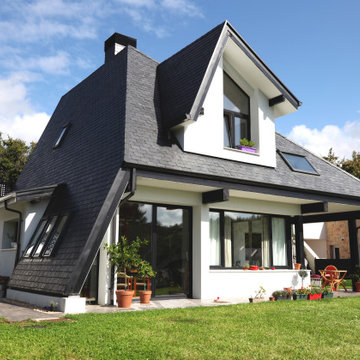
La asimetria como mecanismo de composición arquitectónica y relación con la topografía para resolver el desnivel de la parcela caracterizan este singular proyecto arquitectónico, donde la madera y la industrialización de la estructura han permitido dentro de un coste contenido materializar el sueño de nuestra clienta.
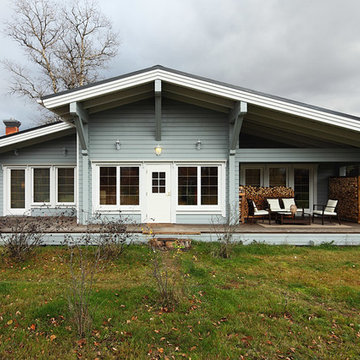
Архитектор Александр Петунин, Александр и Елена Кудрявцевы
Строительство ПАЛЕКС дома из клееного бруса
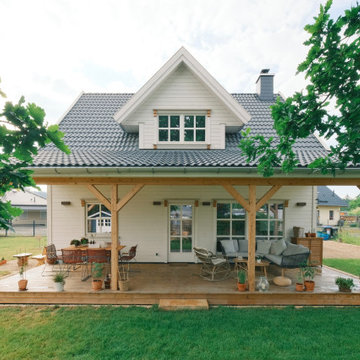
Mitten in den neuen Hamptons von Berlin ist ein skandinavischer Traum aus Holz entstanden.
Herzstück ist die überdachte Veranda, die ausreichend Platz bietet und das Wohnzimmer optisch und räumlich verlängert. Hier wurde sich für eine große, graue Loungeecke entschieden. Als Must-have ergänzt ein Schaukelstuhl den Bereich. Für farbliche Akzente sorgt die edle Essecken Kombination von Houe und bietet für 6 Leute ausreichend Platz.
Medium Sized Scandinavian House Exterior Ideas and Designs
3
