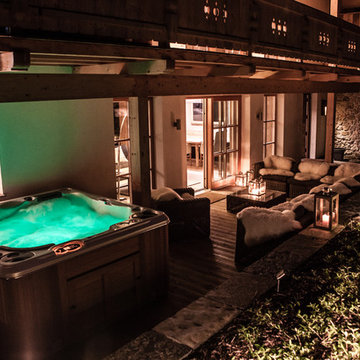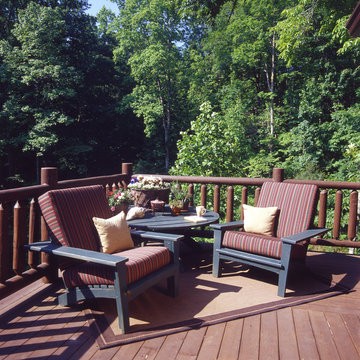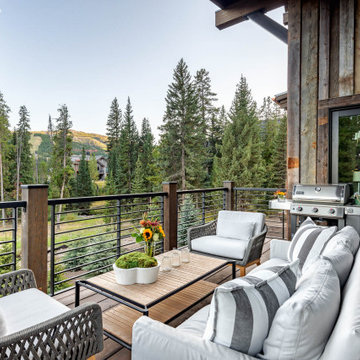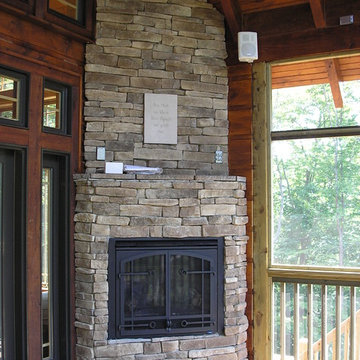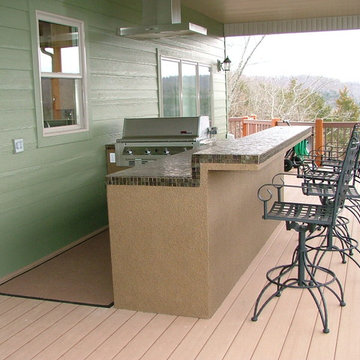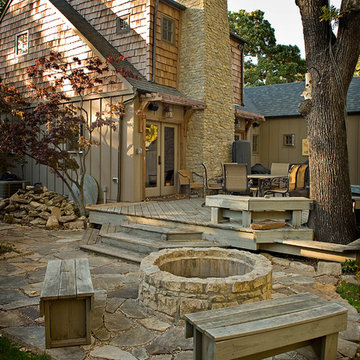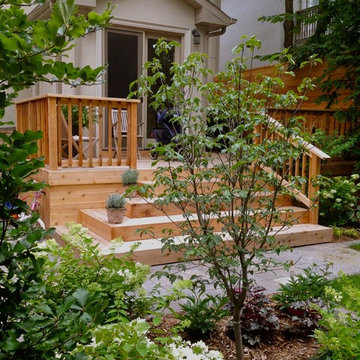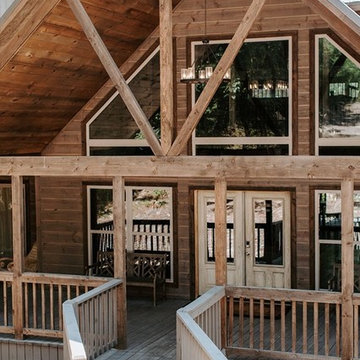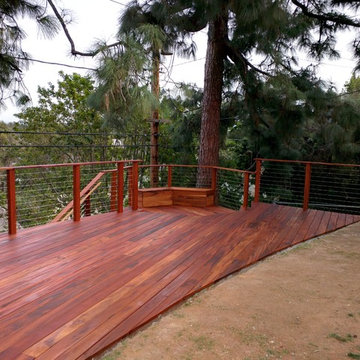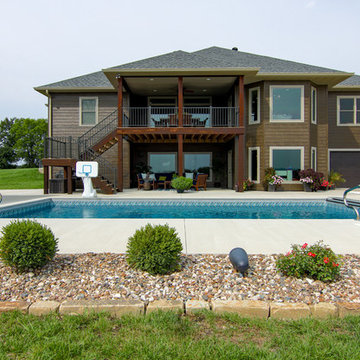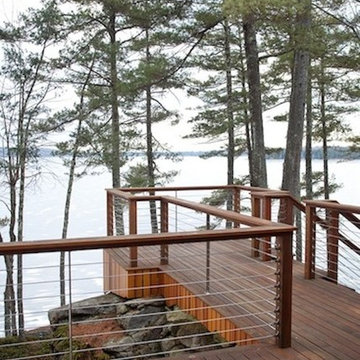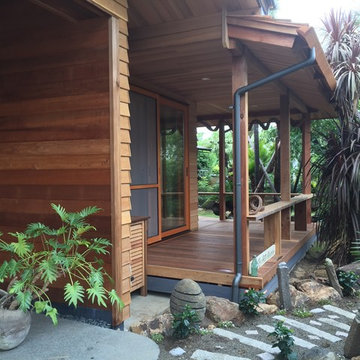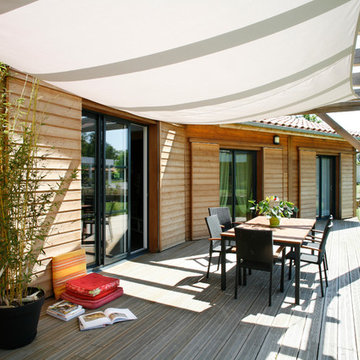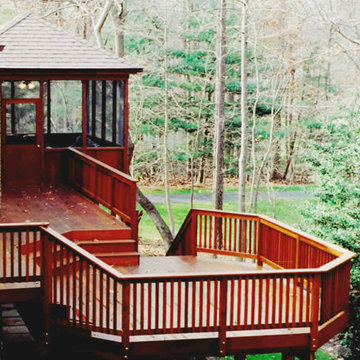Medium Sized Rustic Terrace Ideas and Designs
Refine by:
Budget
Sort by:Popular Today
41 - 60 of 978 photos
Item 1 of 3
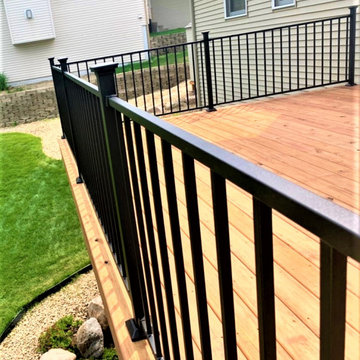
Components of this decking project included KDAT brown treated pine and a Fortress® steel railing.
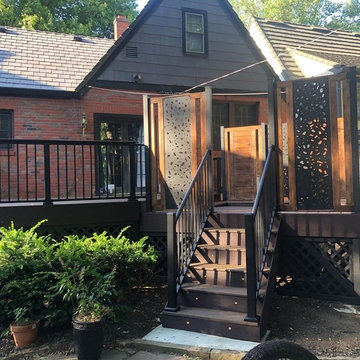
The homeowner wanted to create an enclosure around their built-in hot tub to add some privacy. The contractor, Husker Decks, designed a privacy wall with alternating materials. The aluminum privacy screen in 'River Rock' mixed with a horizontal wood wall in a rich stain blend to create a privacy wall that blends perfectly into the homeowner's backyard space and style.
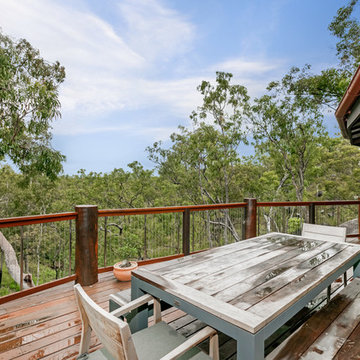
Outside deck provides for alfresco dining within the canopy of the adjacent woodland forest
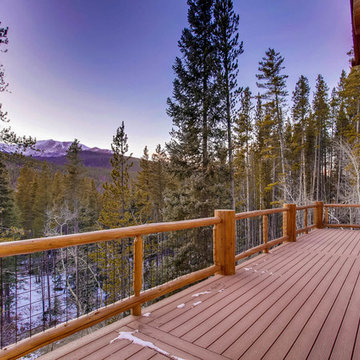
Spruce Log Cabin on Down-sloping lot, 3800 Sq. Ft 4 bedroom 4.5 Bath, with extensive decks and views. Main Floor Master.
Composite deck, hog wire railing
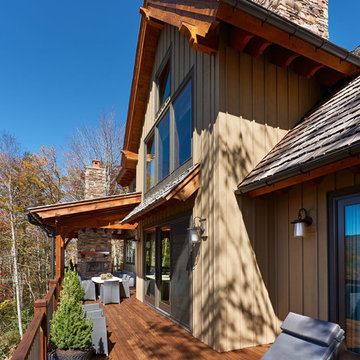
This beautiful MossCreek custom designed home is very unique in that it features the rustic styling that MossCreek is known for, while also including stunning midcentury interior details and elements. The clients wanted a mountain home that blended in perfectly with its surroundings, but also served as a reminder of their primary residence in Florida. Perfectly blended together, the result is another MossCreek home that accurately reflects a client's taste.
Custom Home Design by MossCreek.
Construction by Rick Riddle.
Photography by Dustin Peck Photography.
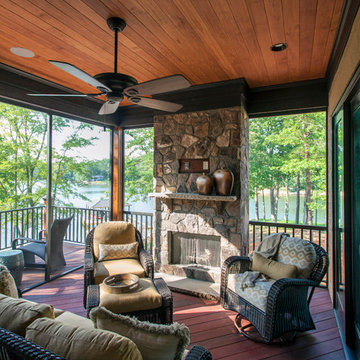
This is a 4000 sf heated and 7300 sf lake front home on Lake Wylie. Finished July 2014. Homeowners already had plans drawn up and since this was there 6th or 7th home that they had build they had a pretty good idea what they wanted. This home ended up being quite custom. All the cabinet finishes were made for the homeowners by the cabinet maker. The home features’ vaulted ceilings in the great room with cedar beams and painted v-groove siding. The foyer has a groin vault. This home has a professional kitchen with all the best appliances from Wolf and Subzero.
Jim Schmid
Medium Sized Rustic Terrace Ideas and Designs
3
