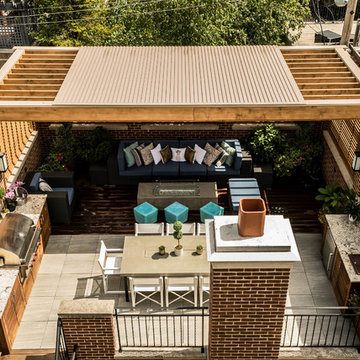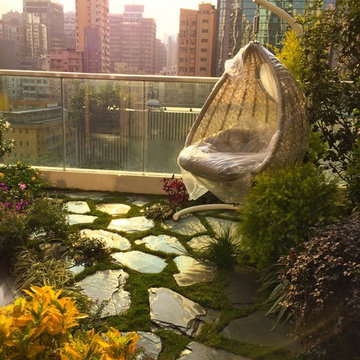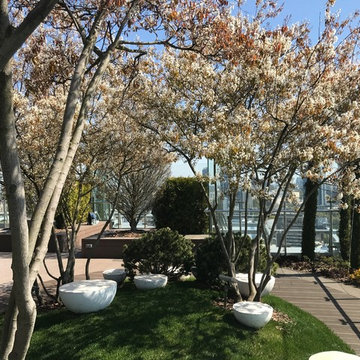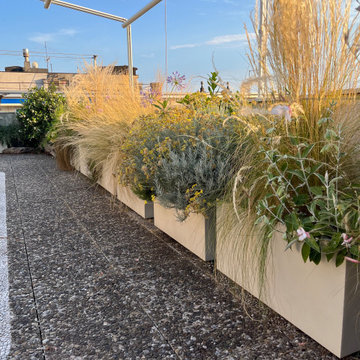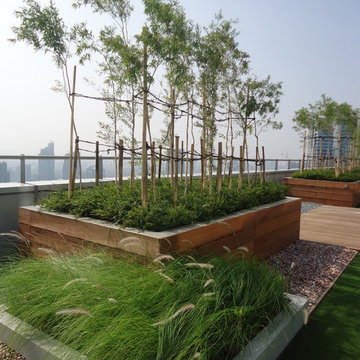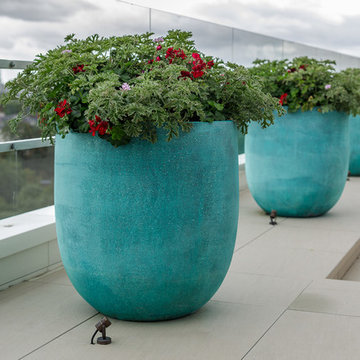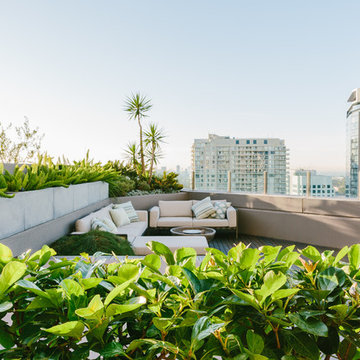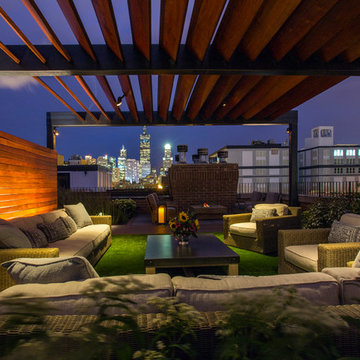Medium Sized Roof Garden Ideas and Designs
Refine by:
Budget
Sort by:Popular Today
101 - 120 of 583 photos
Item 1 of 3
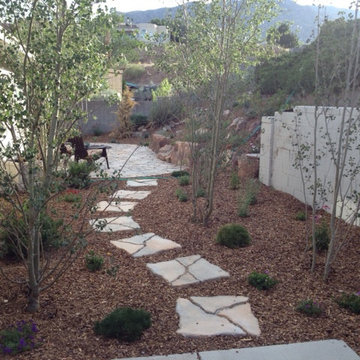
Flagstone is one of the best materials for patios primarily due to its narrow packed joints that allow water to permeate instead of running off. Flagstone patios also have a very natural, organic look due to their shape and earthy shades of browns, reds, grays and blues. The most common types of flagstone used for paving patios are sandstone, slate and limestone. Flagstone provides a durable and naturally slip-resistant patio surface that will last for years.
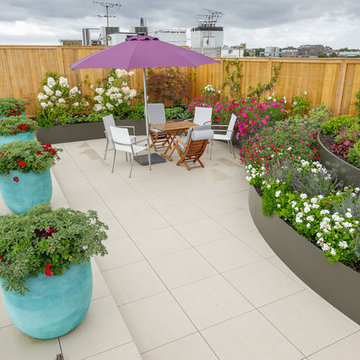
Main garden features a multi-levelled porcelain-tile terrace, with a large, full-length plinth to one side supporting huge Urbis planters and feature lighting.
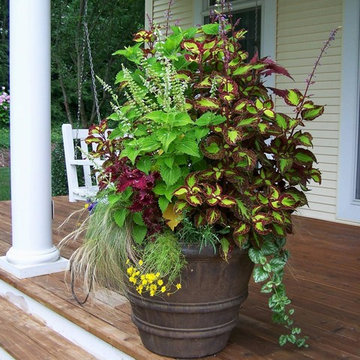
LATE SUMMER PLANTER IN GREENWICH CT ON REAR PORCH. COLEUS, MEXICAN GRASS, IVY, YELLOW DAISY. PETER ATKINS AND ASSOCIATES, LLC
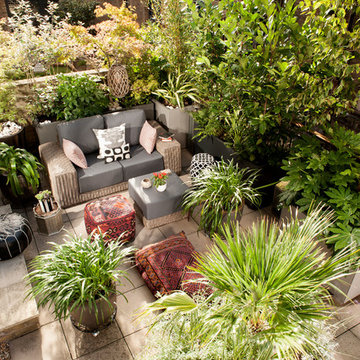
A contemporary roof terrace designed to be a place to entertain and relax. Planted with predominately evergreen plants to give year-round structure, texture and privacy. Powder-coated steel planters were made in differing shapes, heights and colours to give more interest, and reflect the light. Some planters were placed on wheeled bases so that they could be moved around for large parties! The planting was also wind tolerant with a flowing colour pallet of lilac and white. We installed an irrigation system to water the plants and shots of colour came from cushions (outdoor fabric) and ethnic floor cushions. High quality outdoor lighting gave the space atmosphere with additional hanging lanterns used with large candles.
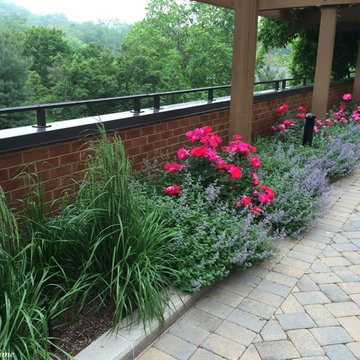
This garden consists of garden planters above a parking garage next to a high rise condominium building with 195 residents. The building was designed by the famed architect Frank Gehry, and is situated in the Cross Keys development, which was created by the pioneering Rouse Company, who also created the famous town of Columbia, MD. I designed the plantings for four main planters and two smaller ones. And, every year I design and install annual displays in one bed and four pots. The plantings are pollinator friendly with flowering perennials and ornamental grasses. My dad had previously designed the plantings for this garden; most of which has been replaced. I continue to oversee the maintenance of this garden.
Landscape design and photo by Roland Oehme
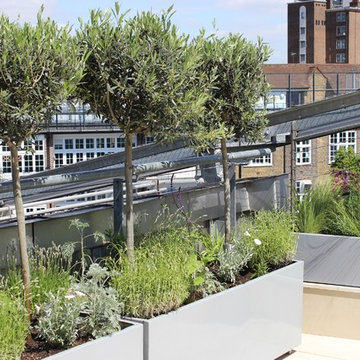
Olive trees in powder coated metal planters, set on sawn Indian sandstone, are kept watered by a simple irrigation system.
Philip Woodburn
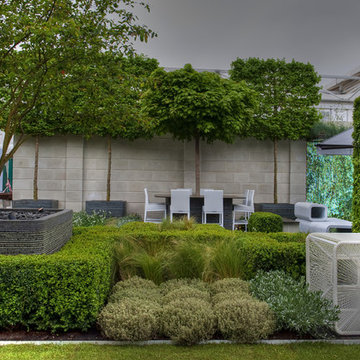
A rooftop garden designed for the 2012 RHS Chelsea Flower Show. Pleached trees ‘edge’ and frame the view whilst a modern awning covers the main workspace. Contemporary furniture and sculpture are merged with box hedging and living walls to ensure a relaxing environment. A large multi-stem tree in a huge contemporary planter creates a central focus. Photography by Ben Wetherall
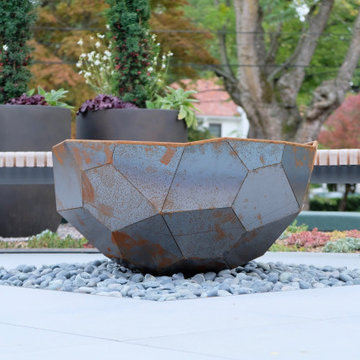
Custom steel fire pit and wood and steel bench on upper terrace
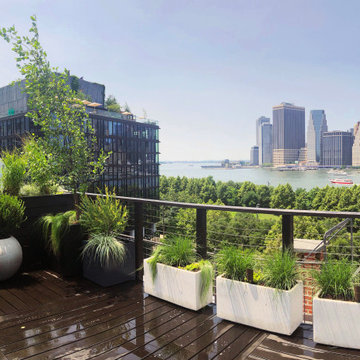
Check out the amazing skyline views from this roof deck in Brooklyn heights. We chose hardy, low maintenance plantings that would complement the view, rather than compete with it. Our design included a mix of high contrast black and white planters in a mix of straight lines and sphere shapes. The plantings can all withstand full sun and windy conditions and include river birches, ornamental grasses, and boxwoods. See more of our projects at www.amberfreda.com.
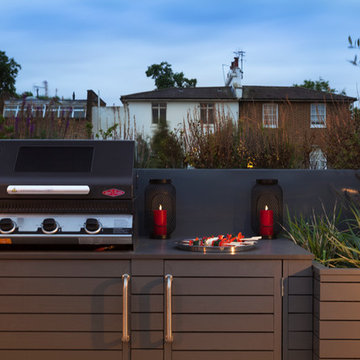
The built in gas BBQ has plenty of storage under for the gas bottle, the right hand cupboard has a small fridge perfect for entertaining. The raised beds are all clad in painted larch. Photographed by Nathalie Priem
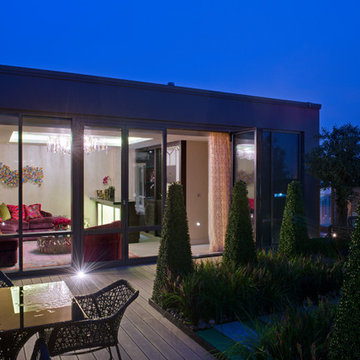
The client also requested the importance of an al fresco living space, which lead to the creation of the dedicated shisha room.
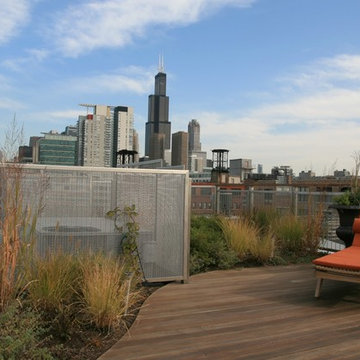
The garden panels were assembled with two goals in mind - to help conceal the roof's mechanical equipment and create a contemporary sculpture. The framed Stainless Steel wire mesh panels were fabricated in varying heights, widths and textures and positioned along the rooftop to replicate Chicago's urban skyline. McNICHOLS® Wire Mesh panels include a combination of three different patterns from the Designer Metals line.
McNICHOLS® Chateau 3110, Chateau 3105, and Aura 8155 all provide sufficient openings to circulate exhaust, yet were solid enough to obscure the equipment. The Stainless material was lightweight enough to be fabricated off-site, yet sturdy enough to withstand the climate extremes of Chicago. To compliment the rooftop garden panels, the Stainless Mesh was also used for infill panels along the roof's perimeter.
The 70 panels varied in size from 42 to 62 inches in height and 24 to 72 inches in width. The project required a total of 1,250 square feet.
Medium Sized Roof Garden Ideas and Designs
6
