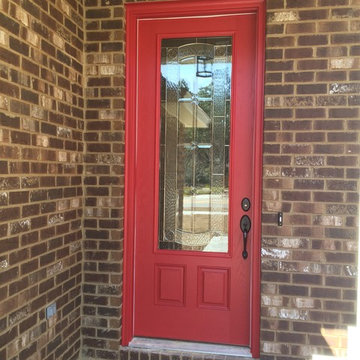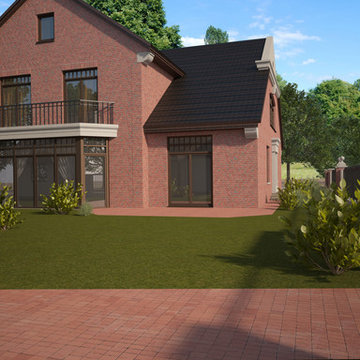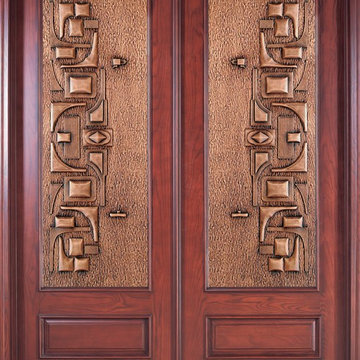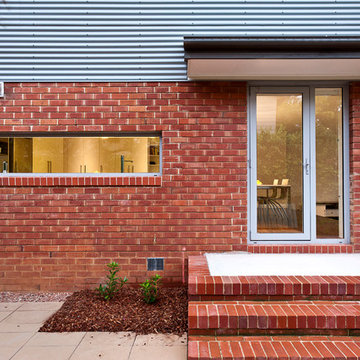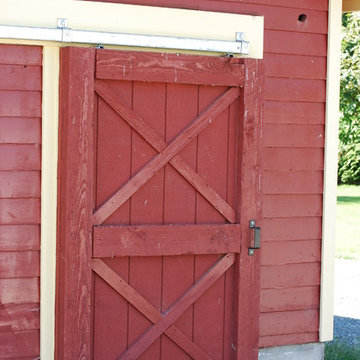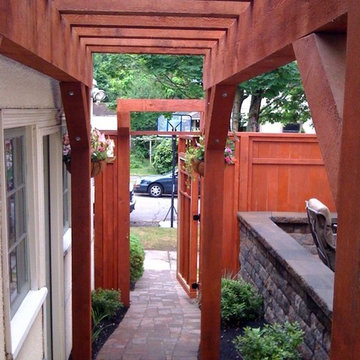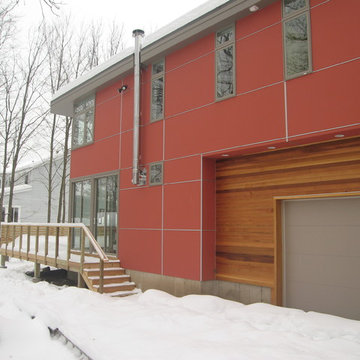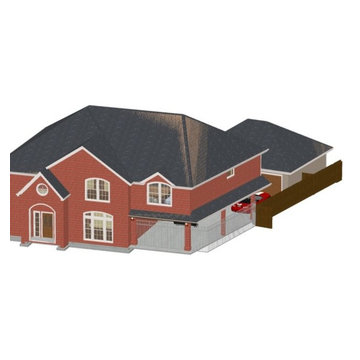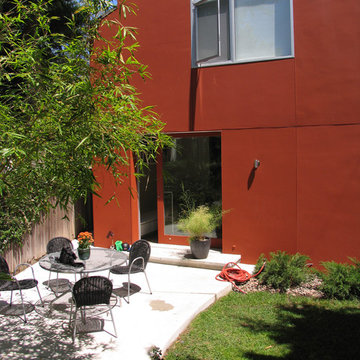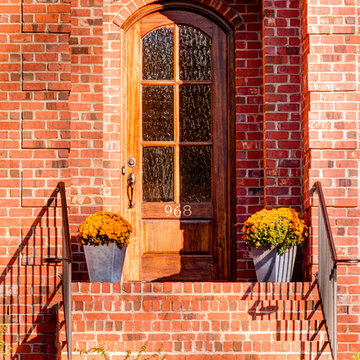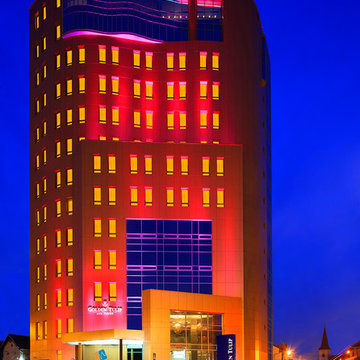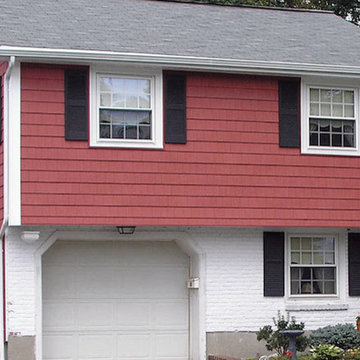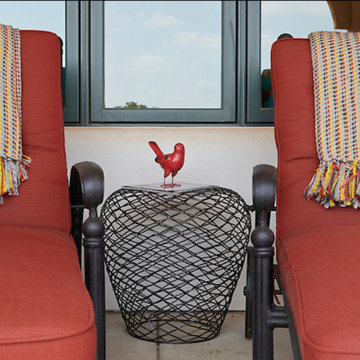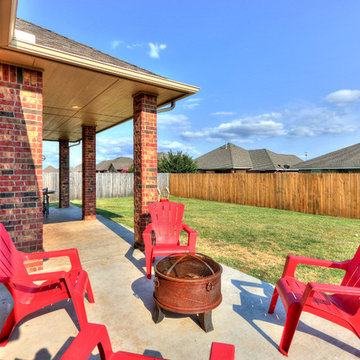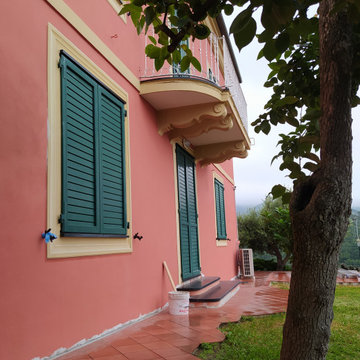Medium Sized Red House Exterior Ideas and Designs
Refine by:
Budget
Sort by:Popular Today
241 - 260 of 389 photos
Item 1 of 3
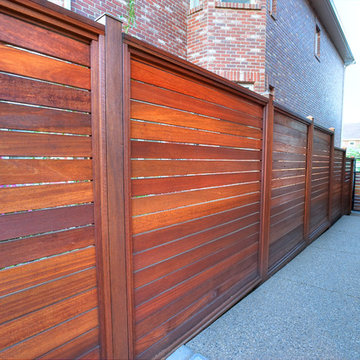
Distinct and Custom are words that come to mind to describe this impressive landscape that has been custom built and developed over 3 phases of construction in the past 7 years. With very distinct taste the homeowners valued the finest details in their yard and wanted to ensure that the workmanship in the landscape matched their exquisite home. Custom Mahogany fencing and mahogany details on the outdoor fireplace as well as the outdoor kitchen warm this backyard retreat. With a busy lifestyle, low maintenance was a must for this family. But the low maintenance nature of the yard must never be at the expense of warmth and comfort in the design. This yard continues to develop and year after year we are excited to add to the elegant work.
Photo Credit: Jamen Rhodes
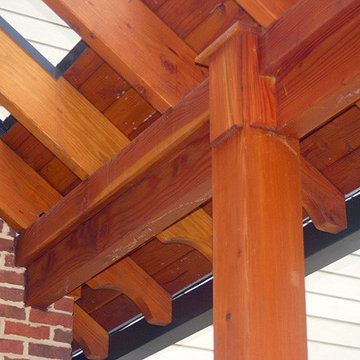
The homeowners wanted to expand their outdoor entertaining opportunities by adding a cooking area and sitting area around an outdoor fireplace. Lastly, we more than tripled the outdoor space, adding a cooking area, seating area, eating area, and outdoor wood burning fireplace. Most of the new outdoor space is covered by a timber beam and metal roof. This new space has created a very pleasant outdoor setting for all the homeowner's entertaining needs. Lastly, the client's are extremely pleased with the functionality and beauty of the new outdoor space. They can now cook, dine, and lounge in a covered outdoor area. They have used the space nearly daily since construction has completed and it has become a safe gathering place for their sons and their teenage friends.
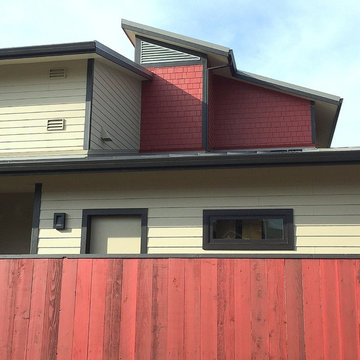
This custom design and built home in Yolo County commenced with a bubble diagram of the spaces the client wished to incorporate into their forever home. The home includes architectural features such as aging in place design, 28 ft tall north facing solarium, an elevator shaft for future build out (if necessary), durable cement fiber board siding, standing seam cool metal roof, optimal window shading with overhangs, a front second level deck overlooking a park, a custom designed and built front cable railing system, polished concrete floors on the first level, and passive heating and cooling elements throughout for maximum comfort. Design, Build, and Enjoy!
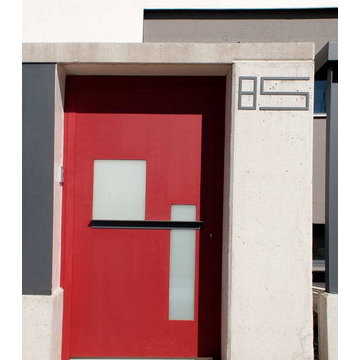
Un patio frontal permite transicionar el acceso mediante unas plataformas que permiten elevarnos hasta la planta baja. La fachada principal se muestra como una "L" invertida y pasante para no generar medianeras, apoyándose en una esquina de hormigón que delimita los accesos. La proporción de la parcela y la normativa urbanística restrictiva nos lleva a plantear un semisótano de garaje y servicios, dejando las zonas de día en planta baja y las zonas de noche en planta primera. Un patio posterior completa el esquema pasante de las estancias.
Estado: Obra finalizada / Cliente: Privado / Arq.Técnico: Ricardo Requena Sánchez / Ingeniería [Ins+Est]: David Luján López / Constructor: ZenaLateris
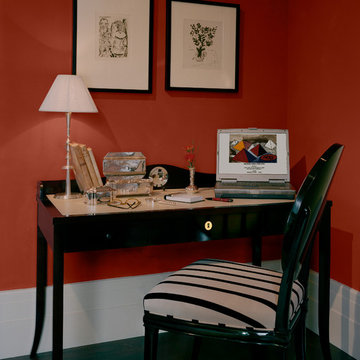
A living room filled with artistic detail. We kept the design clean and clutter-free but still filled with a feeling of great art and culture. Burnt orange walls are complemented by the contemporary lines of the furniture and simplicity of the unique art pieces. One of our favorite elements is the antique iron chair and sleek Oriental-styled lighting.
Medium Sized Red House Exterior Ideas and Designs
13
