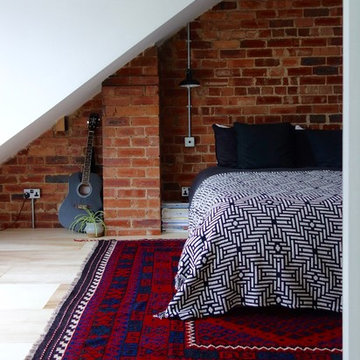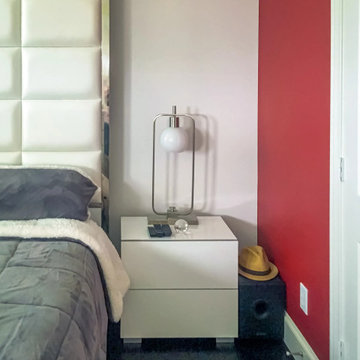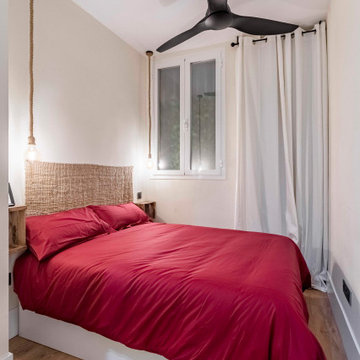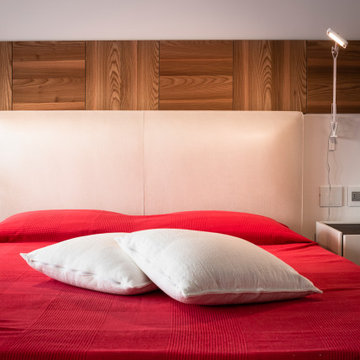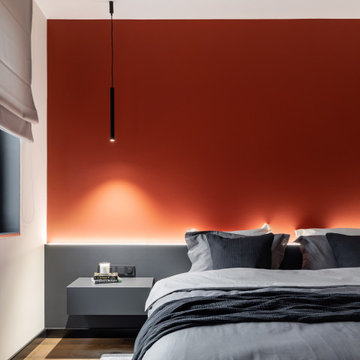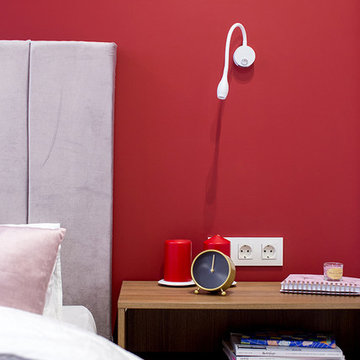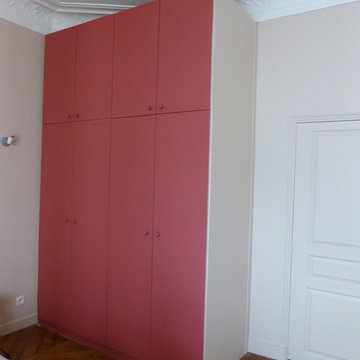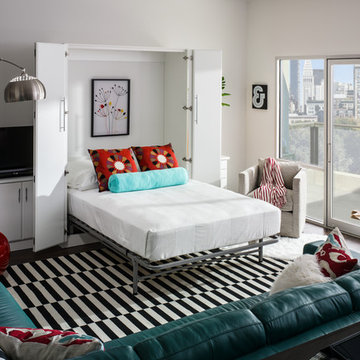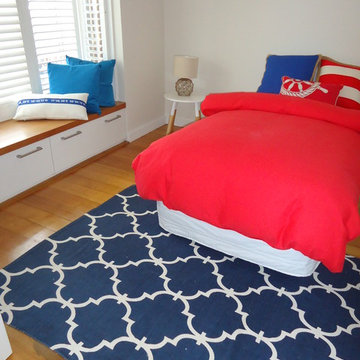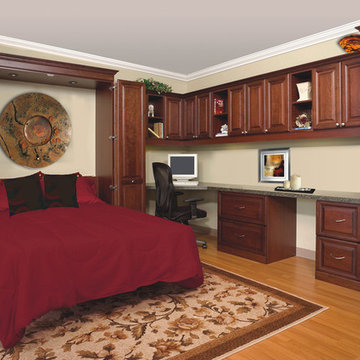Medium Sized Red Bedroom Ideas and Designs
Refine by:
Budget
Sort by:Popular Today
101 - 120 of 1,357 photos
Item 1 of 3
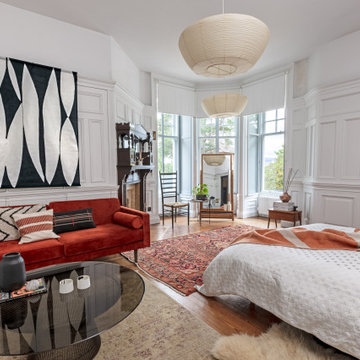
Wall Colour | Wevet, Farrow & Ball
Ceiling Colour | Wevet, Farrow & Ball
Accessories | www.iamnomad.co.uk
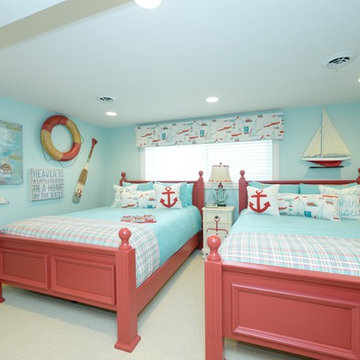
Commodious beds in the lower level of the home provide a private place for children and grandchildren to sleep during overnight visits.
Zolton Cohen
Welcome Home Magazine
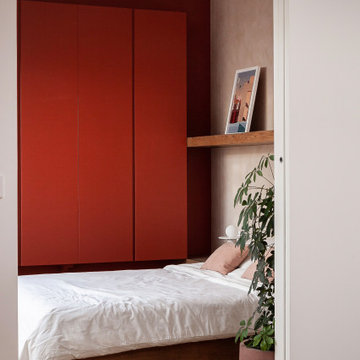
Dans cette maison de quartier, l'étage en demi niveau présentait un espace de cours intérieure inutilisée, les volumes étaient très cloisonnés et sombre.
Après une étude sur les façades et l'extension, le volume s'est complètement ouvert et éclairé. Entre la chambre parentale, la salle de bain et en passant par un palier bureau; les volumes sont connectés, offrant de grandes perspectives comme une grande intimité.
Portes coulissantes toute hauteur, portes vitrées et stores, sont autant d'aménagement proposant une modularité des ouvertures et fermetures des espaces de vie.
L'extension en acier a été réalisée en accord avec l'urbanisme d'Arcueil, sur mesure, nous sommes allés chercher la plus grande hauteur possible afin de capter le plus de lumière naturelle et dégager un volume à vivre ample et confortable.
La chambre devient jardin d'hiver, le jardin d'hiver devient salon, le palier devient bureau, le bureau devient jeu.
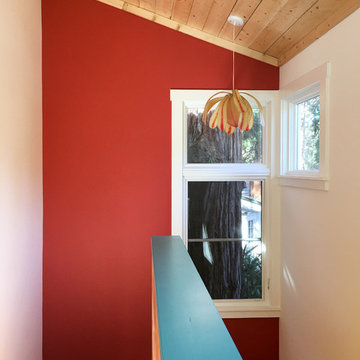
This home is situated on an uphill wooded lot. The owner loving her location , wanted to enlarge her one bedroom 700 SF home and maximize the feeling of being in the woods. The new 700 SF two story addition opens her kitchen to a small but airy eating space with a view of her hillside. The new lower floor workroom opens up onto a small deck. A window at the top of the stairs leading up to her new “treehouse bedroom” centers on a large redwood tree.
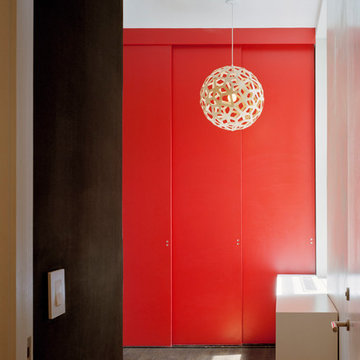
This two bedroom apartment is located in a converted loft building dating from 1881 near Gramercy Park in Manhattan. The design involved the complete remodeling of the apartment, including a new open plan kitchen with an island overlooking the living area.
The existing building fabric becomes part of the redesigned space in the form of an exposed cast iron column and an uncovered brickwork wall. These simple moves serve as tectonic reminders of the building's history while being juxtaposed with the modern fixtures and finishes that form the rest of the apartment.
Natural light is drawn into the hallway by inserting a glass clerestory over a new storage wall. Cabinetry in the living, kitchen and bedroom spaces is built into the walls to maximize storage areas while creating a fully integrated architectural solution throughout the apartment. Artificial lighting is discreetly added through light coves, recessed ceiling fixtures and under cabinet lights.
A warm, yet limited palette of materials include American walnut, limestone and bright red full height closet doors - located in the children's bedroom.
www.archphoto.com
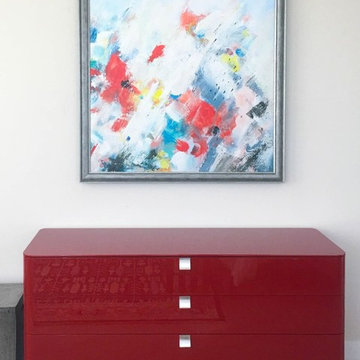
This modern penthouse has a minimalist tone with pops of color. The space is very airy and light while also vibrant and fun.
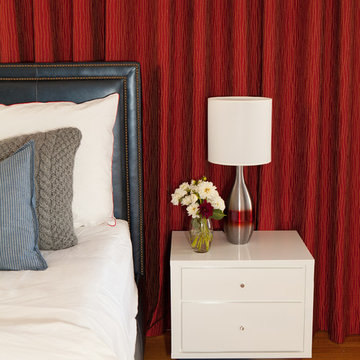
A cosmopolitan mix of European and American styles create a livable home balanced with both modern and classic styles. Stylish leather pieces, custom furniture, and jewel toned textiles complement the cherry-toned wood paneling to add warmth and history to this traditional Russian Hill home overlooking the San Francisco Bay.
As an intercontinental businessman, this bachelor needed a comfortable and masculine home to relax and recharge after returning from his European travels. Custom-designed chaise upholstered in a pale watery blue is the perfect spot to enjoy the iconic vistas of Alcatraz Island and Golden Gate Bridge. In the bedroom, dramatic garnet red couture drapery softens the room and ties in the playful British flag rug.
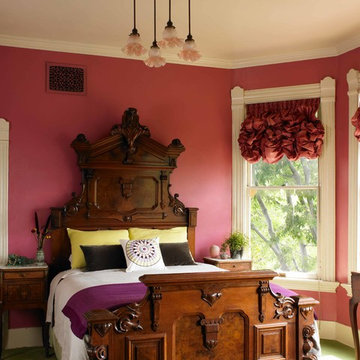
Dunn-Edwards Paints paint colors -
Walls: Peruvian Lily DE5004
Trim: Champagne Bubbles DET669
Jeremy Samuelson Photography | www.jeremysamuelson.com
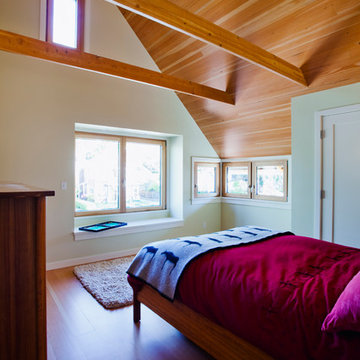
The master bedroom takes advantage of the high pitched roof, with tall ceilings in a warm wood tone. A bay projects out to create a window seat overlooking the street.
Photography ©Edward Caldwell
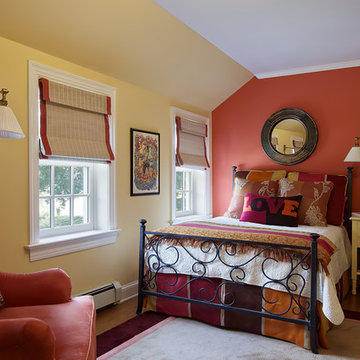
Interior decoration by Barbara Feinstein, B Fein Interiors. Custom Masland rug. Custom chair, B Fein Interiors Private Label in Kravet ultrasuede and Kravet ultrasuede border on blinds.
Medium Sized Red Bedroom Ideas and Designs
6
