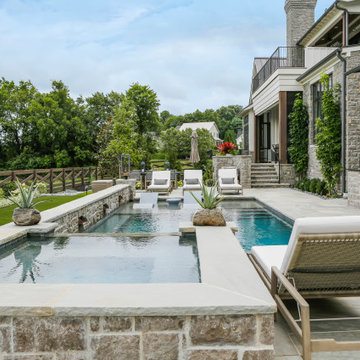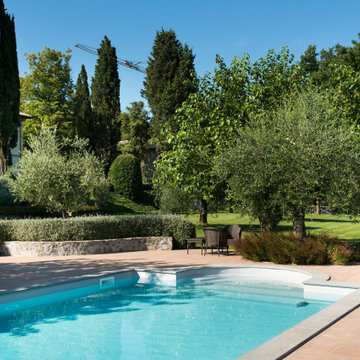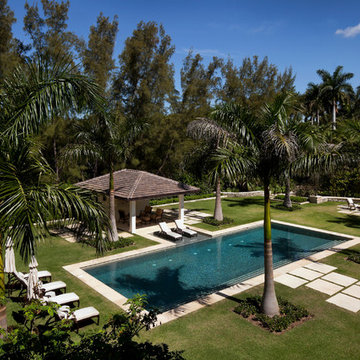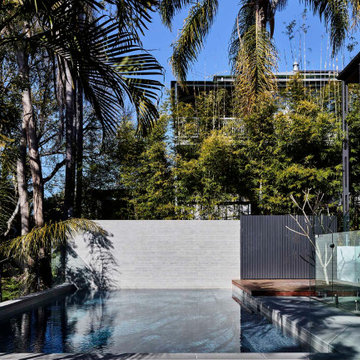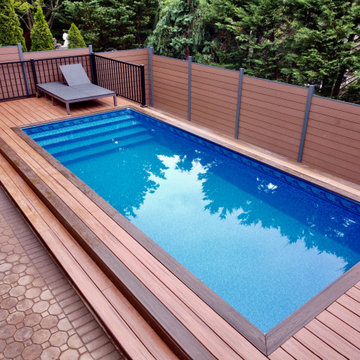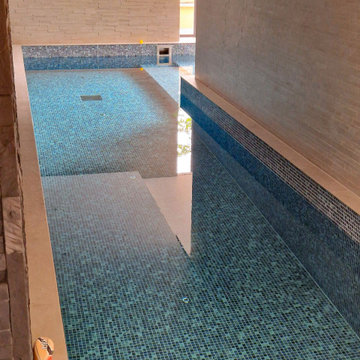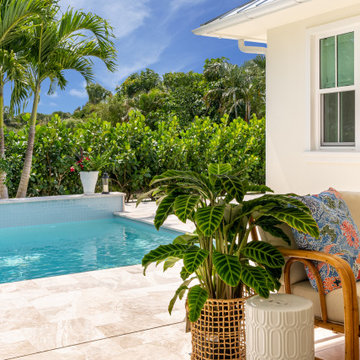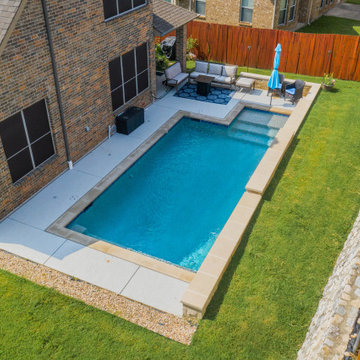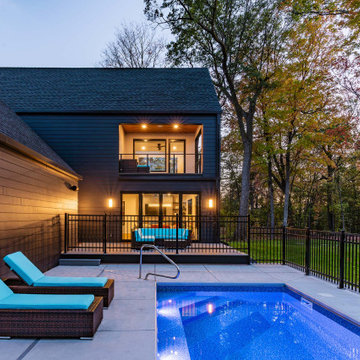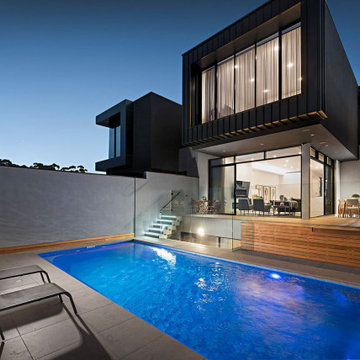Medium Sized Private Swimming Pool Ideas and Designs
Sort by:Popular Today
1 - 20 of 467 photos
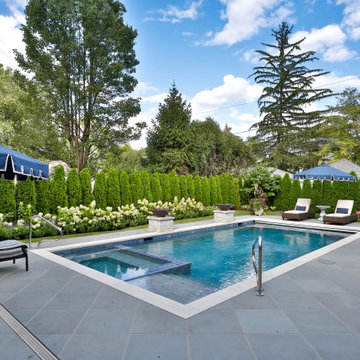
Request Free Quote
This rectangular pool in Park Ridge, IL measures 16’0” x 32’0” with water depths ranging from 3’6” to 5’0”. The hot tub situated inside the pool measures 6’0” x 8’0”. Adjacent to the hot tub is a tanning ledge measuring 4’6” x 7’0”. Both the pool and hot tub feature LED color changing lights. The pool is surrounded by 4 LED laminar flow jet water features. There are also two Grand Effects 31” Essex series automated fire/water combination features set upon stone columns. The pool and hot tub are covered by an automatic hydraulic pool cover with a custom stone walk-on lid system. Both the pool and hot tub are finished with Wet Edge Primera Stone interior finishes. The pool coping is Valders Limestone. The pool features deco style perimeter waterline tiles as well as diamond accent tiles on the steps and benches. Photography by e3.
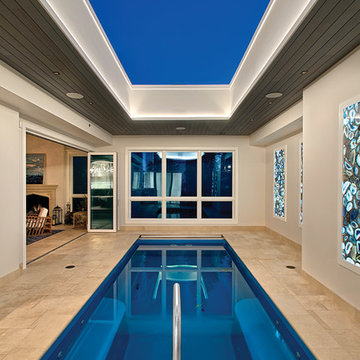
Indoor pool with retracting skylight and blue agate panels. Open to four seasons room.
Norman Sizemore-photographer
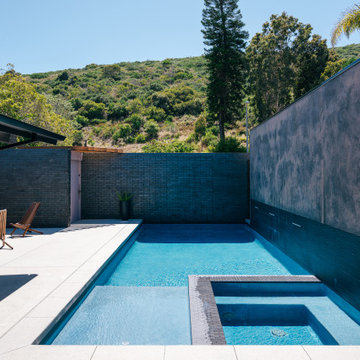
a new pool occupies the corner of the expanded entry courtyard, providing for program and privacy at the coastal site
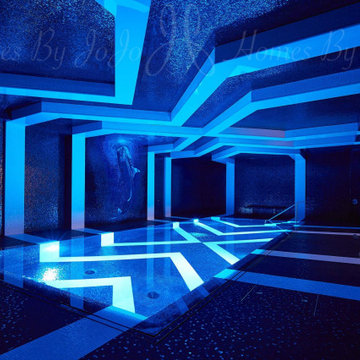
The perimeter overflow pool’s glass-like surface is maintained by the continuous flow of water recirculating into a surge tank below the deck. The top of the pool wall is a negative knife edge bevelled slightly inward to accentuate the infinity look. JoJo says she is indebted to everyone’s commitment to excellence on the project. (Photos by John Trigiani)
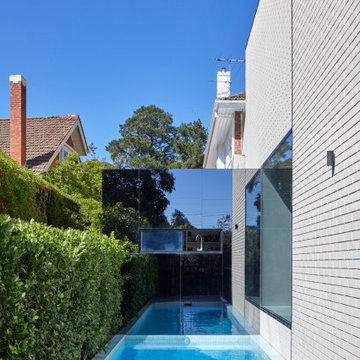
Vertically and horizontally laid bricks are placed side-by-side to create interesting lines and shadows across this large wall that flanks the pool. A mirror wall at the pool's end conjures the visual illusion of a much longer pool in this tight and narrow space.
Photo by Dave Kulesza.
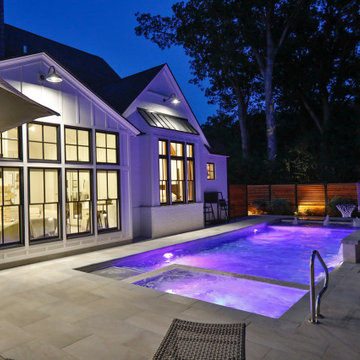
Request Free Quote
This traditional rectilinear pool in Lemont, IL measures 15 '0 `` x 40’0”, with a depth ranging from 3’6” at each end to 4' 0 `` in the middle in a Sport Pool configuration. The hot tub inside the pool measures 6’0” x 10’” and features matching tile on the top walls. This tile is also utilized on the steps, sun shelves and benches. There are two raised wall water features 6’0” long x 18” tall and 10” deep with tile fascia and Ledgestone rock-faced coping, with 2' 0” sheer descent waterfall features spilling into the pool. The sunshelf inside the pool measures 6’0” x 15’0” and has 6 bubbler jet water features. There are 21 Lineal feet of interior benches as well as the enlarged top step adjacent to the hot tub. The coping on the pool is Ledgestone with a bullnose edge. The pool also features volleyball and basketball systems. Photography by e3.
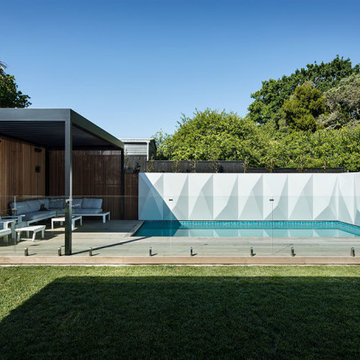
This thoughtfully renovated 1920’s character home by Rogan Nash Architects in Auckland’s Westmere makes the most of its site. The homeowners are very social and many of their events centre around cooking and entertaining. The new spaces were created to be where friends and family could meet to chat while pasta was being cooked or to sit and have a glass of wine while dinner is prepared. The adjacent outdoor kitchen furthers this entertainers delight allowing more opportunity for social events. The space and the aesthetic directly reflect the clients love for family and cooking.
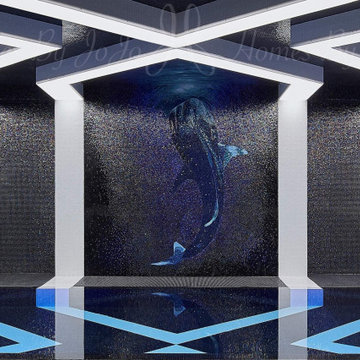
The entire pool and room from floor to ceiling are clad with a custom pattern of luxury black and dark blue ½” x ½” mosaic glass tiles from Sicis in Italy. Every single element in the room was built to a precise dimension so no tiles would be cut. The bold mosaic image of the shark whale is the dramatic focal point of the room. (Photos by John Trigiani)
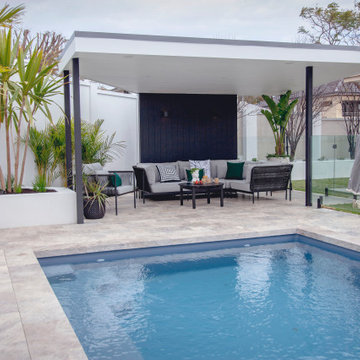
Transforming a drab backyard into a stunning tropical pool oasis was an exciting challenge. The aim was to create a space that was both beautiful and functional, incorporating elements like ambient lighting and travertine pavers that would elevate the design. With careful planning and attention to detail, a cohesive and elegant look was achieved that perfectly captures the client's desired aesthetic. The lush tropical landscaping adds a touch of natural beauty while providing privacy, creating a true escape from the hustle and bustle of daily life. The end result is a stunning backyard transformation that's now a proud addition to our portfolio.
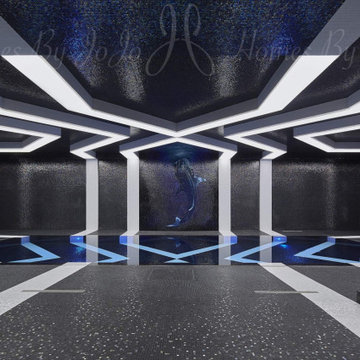
Joanna (JoJo) Pietras of Basal Master Builds envisioned this spectacular 13’ x 33’ indoor perimeter overflow pool for a prominent Ontario entrepreneur. Her unique design was augmented by the skill and experience of Rosedale Marble and Betz Pools. The most expensive interior finish for a pool is tile. This pool and the entire room are clad with 2.7 million iridescent glass tiles! (Photos by John Trigiani)
Medium Sized Private Swimming Pool Ideas and Designs
1
