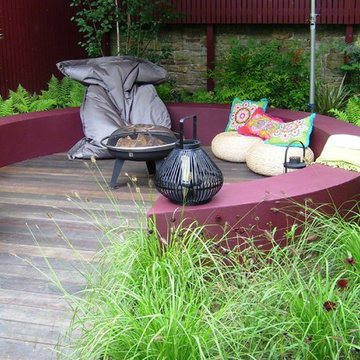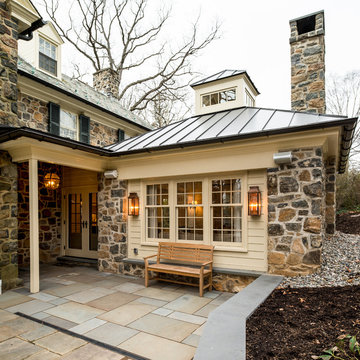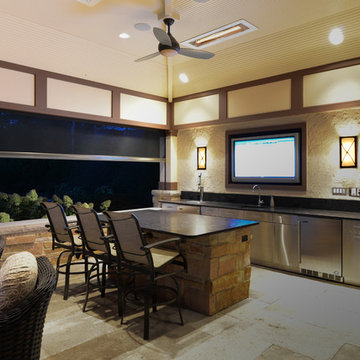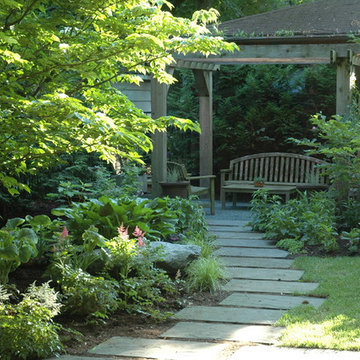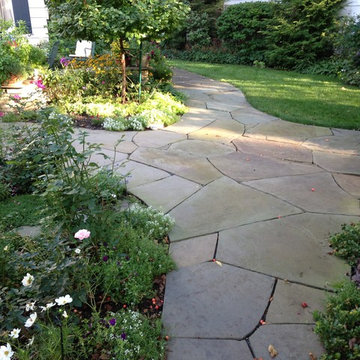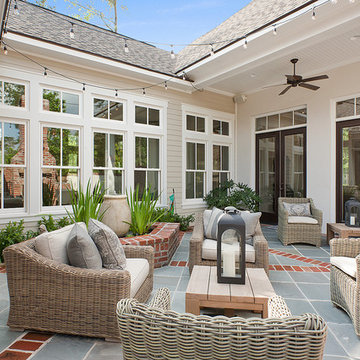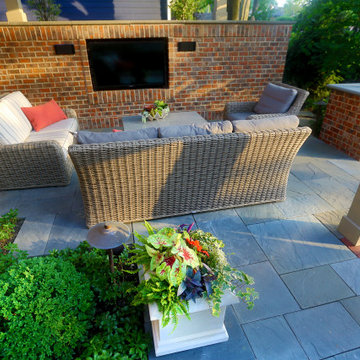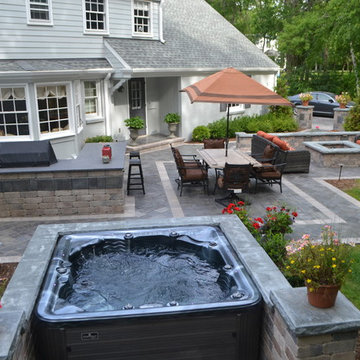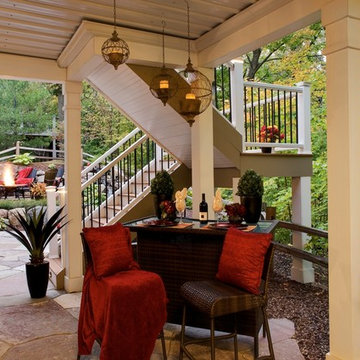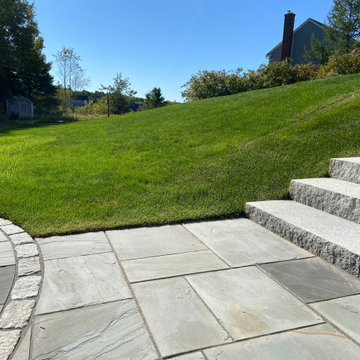Medium Sized Patio with Natural Stone Paving Ideas and Designs
Refine by:
Budget
Sort by:Popular Today
161 - 180 of 16,975 photos
Item 1 of 3
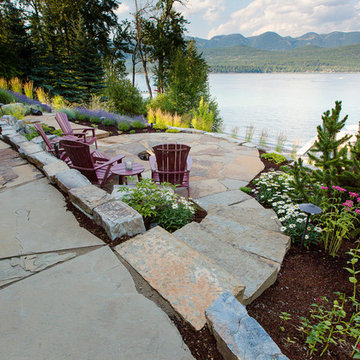
Chief cliff rock walls terrace the hillside creating livable patio spaces in a challenging, steep-sloped backyard.
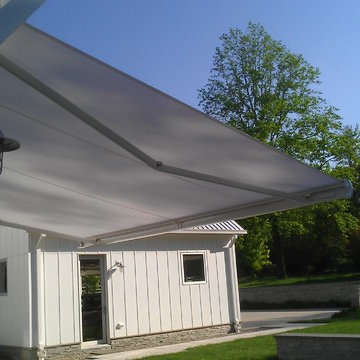
The architect specified three, commercial grade, side by side full cassette lateral folding arm awnings - two units at 12’2” wide x 10’2” projection and one unit at 15’0” wide x 10’2” projection. Each unit was requested with a manual override Somfy RTS Sunea torque sensing motor so that units would always close tightly regardless of any stretch in the fabric. The system frames specified are made entirely of aluminum which is powder coated using the Qualicoat® powder coating process. Also requested were German Flexon brand non rusting stainless steel chains in the arms of the awnings.
Our original contact was from the architect who requested three retractable awnings that would attach to the wall of his client’s home. The architect wanted a contemporary and very “clean” appearance and a product that did not have a valance. The architect also wanted a product where no hardware including roller tubes were visible. A full cassette folding lateral arm awning was thus the perfect choice!
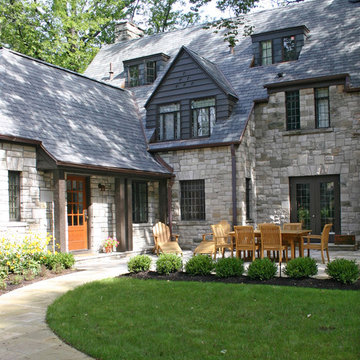
Located in a neighborhood of older homes, this stone Tudor Cottage is located on a triangular lot at the point of convergence of two tree lined streets. A new garage and addition to the west of the existing house have been shaped and proportioned to conform to the existing home, with its large chimneys and dormered roof.
A new three car garage has been designed with an additional large storage and expansion area above, which may be used for future living/play space. Stained cedar garage doors emulate the feel of an older carriage house.
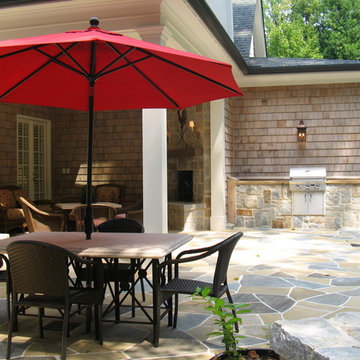
French doors were placed at the rear of Great Room to allow access to the Back Porch and skylights were placed in the roof of the Back Porch to bring in more daylight. An outdoor stone fireplace was added in one corner of the back porch. During construction the owners decided to eliminate the screens and open the Back Porch and extend the blue stone flooring out onto a large patio in order to create a broader outdoor living space. The patio is curved along the back edge with a low stone wall which separates it from a planting bed with a curved walkway made from chips of blue slate.
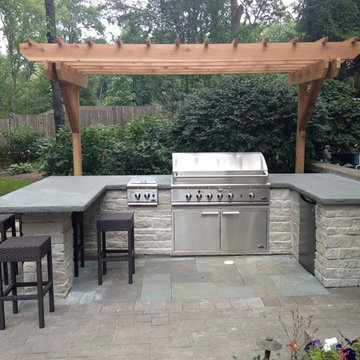
Limestone Grill Surround and Peninsula with Rock Faced Bluestone Counter Top, Cedar Pergola and DCS 48" Grill.
Dan Wells
Elan Landscape Development Inc.
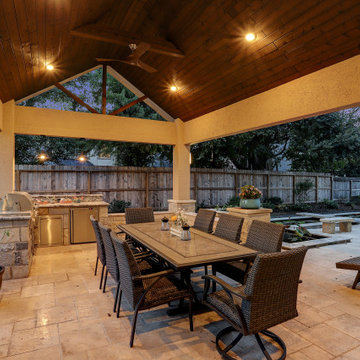
The vaulted ceiling with a gabled roof really opens up the space. The ceiling is Woodtone English Porter prestained tongue and groove. The columns and beams are wrapped in stucco to match the home.
TK Images
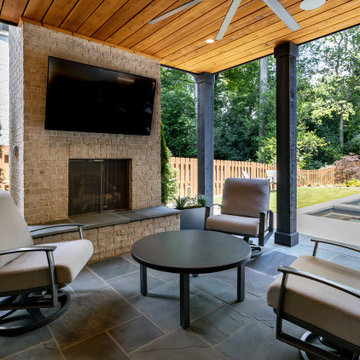
Covered patio and lounge area with an outdoor fireplace, mounted TV, and casual seating provides additional entertaining space. The bluestone patio and cedar tongue and groove ceiling add a luxurious feel to the space.
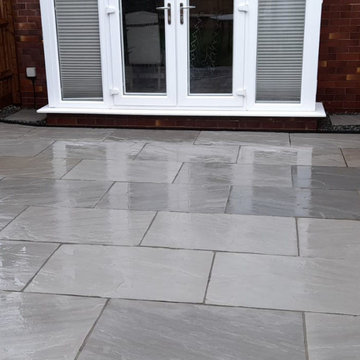
Grey Indian Sandstone Paving is a versatile paving option available with either a naturally riven or a smooth, sawn surface that will suit any modern or traditional patio design. The light tones throughout grey Indian stone will brighten up any dark areas within your garden to create an added sense of space and create a neutral backdrop to your garden that will fir into any design. Whatever your budget, we have a style of grey Indian sandstone paving to suit your project!
✅ Low Maintenance
✅ Choice of Surface Textures
✅ Looks Great Wet & Dry
If you have any questions or would like a quote, one of our experts would be happy to help!
Speak to a member of our team on 01206 700 599, or email us at support@nustone.co.uk.
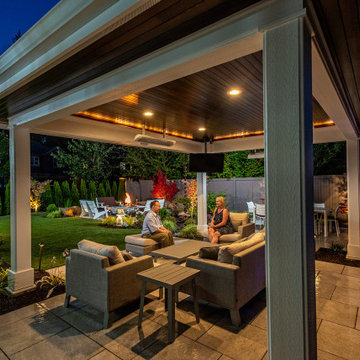
These clients were impressed with how the final project fit each element they desired into their small backyard space. The covered outdoor structure and heaters provide this western Washington family with the opportunity to enjoy the space year-round! The Belgard porcelain pavers used throughout the space provide continuity. Finally, night lighting elements dotted amongst the Asian-influenced plantings create a welcoming, restful ambiance.
Medium Sized Patio with Natural Stone Paving Ideas and Designs
9
