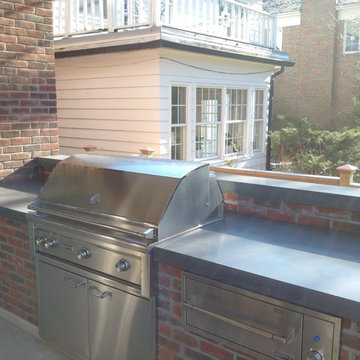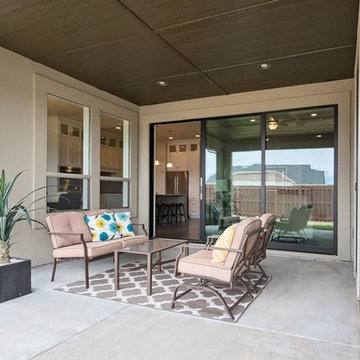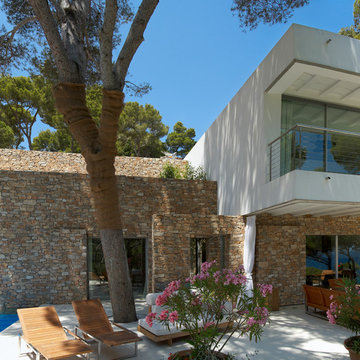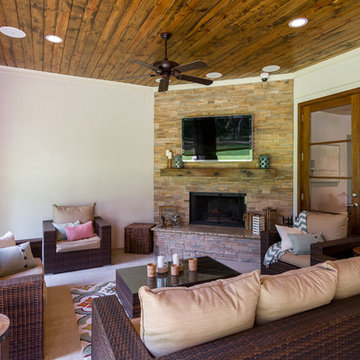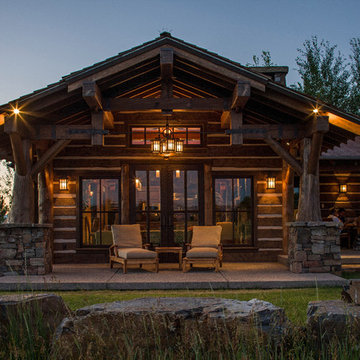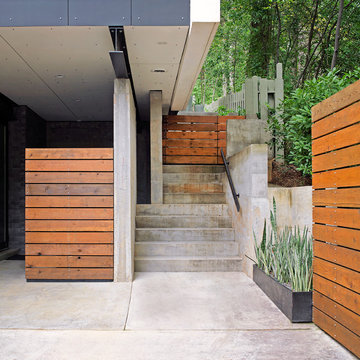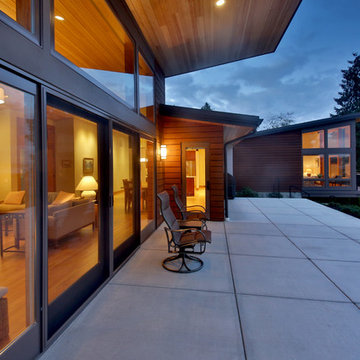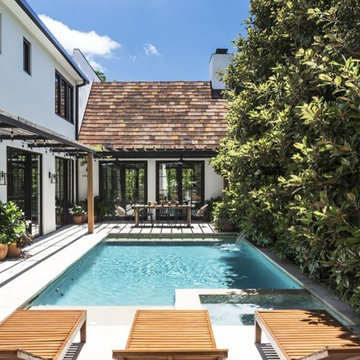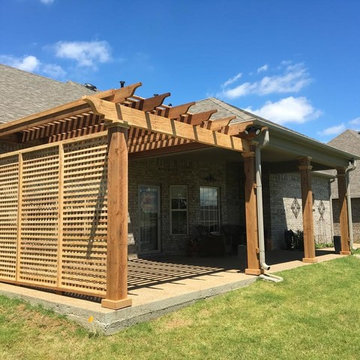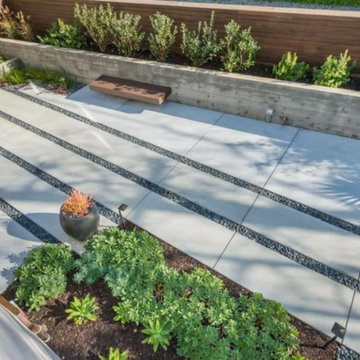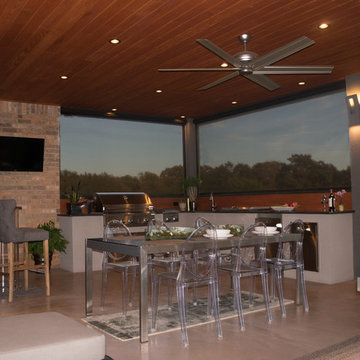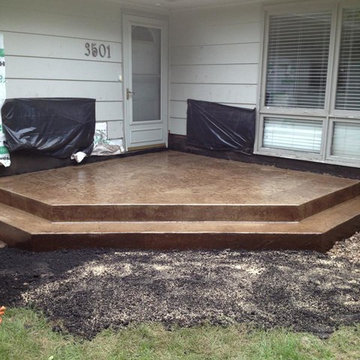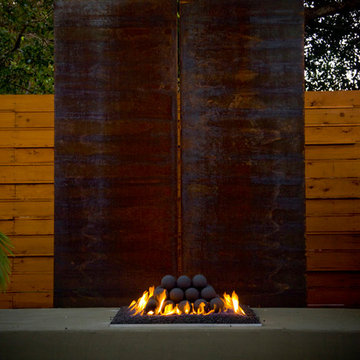Medium Sized Patio with Concrete Slabs Ideas and Designs
Refine by:
Budget
Sort by:Popular Today
141 - 160 of 7,667 photos
Item 1 of 3
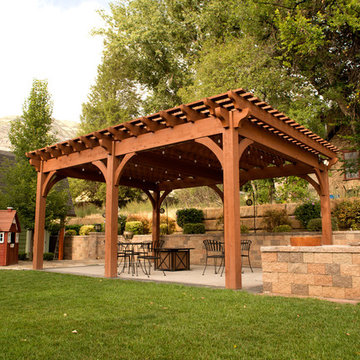
A Western Timber Frame ShadeScape™ 8000 Series DIY pergola kit installed over the backyard patio with fire pit and outdoor furniture. - Sarah Lee
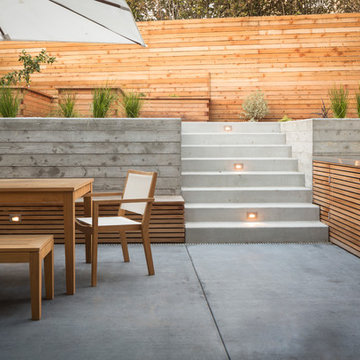
Landscape design emphasizes the horizontal layers as we progress from the concrete patio floor up to the garden level.
This remodel involves extensive excavation, demolition, drainage, and structural work. We aim to maximize the visual appeal and functions while preserving the privacy of the homeowners in this dense urban neighborhood.
Photos by Scott Hargis
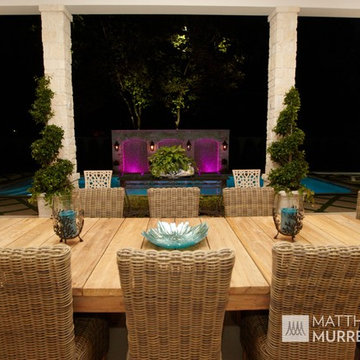
This Parisian influenced garden features a swimming pool, gas lanterns, trimmed hedges, and custom paving integrated with synthetic grass. Along the back of the pool, a nine foot tall focal wall showcases water curtains, glass mosaic tile, gas lanterns, and decorative pottery. Inside the covered patio, an outdoor kitchen, fireplace, and multiple seating areas were added for entertaining.
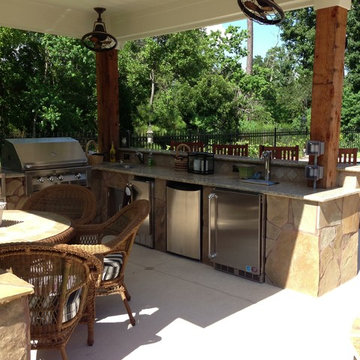
Completed project in the Barrington Kingwood Estates. This Poolside Covered Outdoor Kitchen has everything you would want to maximize your poolside pleasure in the spring/summer months and enjoy cozy place around the fire pit for the fall/winter months. These homeowners will enjoy entertaining friends and family with some extras that includes a Kegerator, refrigerator, ice maker, sink, double side burner and a 36in Vintage Luxury Grills gas grill. Another dream turned into reality by Billy Parker Exteriors. https://www.facebook.com/houstonoutdoorliving
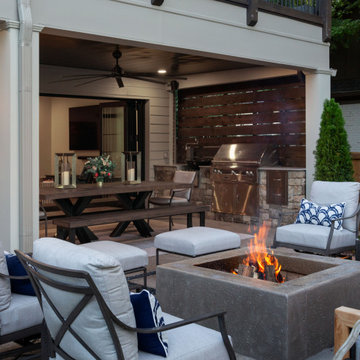
Two large panoramic doors forge an immediate connection between the interior and exterior spaces and instantly doubles our client’s entertaining space. A stunning combination of covered and uncovered outdoor rooms include a dining area with ample seating conveniently located near the custom stacked stone outdoor kitchen and prep area with sleek concrete countertops, privacy screen walls and high-end appliances. The contemporary elements our clients desired are evident in the patio area with its large custom concrete slabs and modern slate chip borders. The impressive custom concrete fire pit is the focal point for the open patio and offers a seating arrangement with plenty of space to enjoy the company of family and friends.
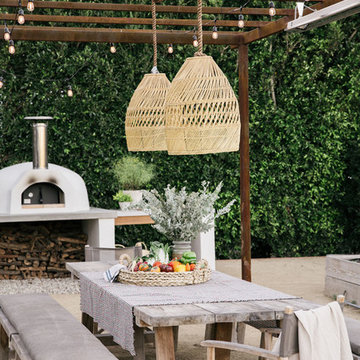
Malibu Modern Farmhouse by Burdge & Associates Architects in Malibu, California.
Interiors by Alexander Design
Fiore Landscaping
Photos by Tessa Neustadt
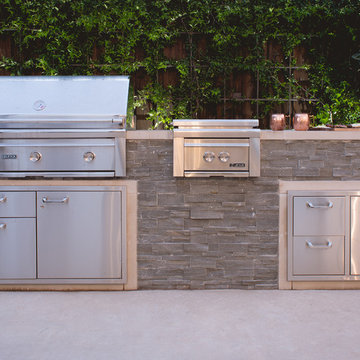
Similar to the water feature, the outdoor kitchen is veneered with the ledgstone and has the leuders limestone top and sides.
Medium Sized Patio with Concrete Slabs Ideas and Designs
8
