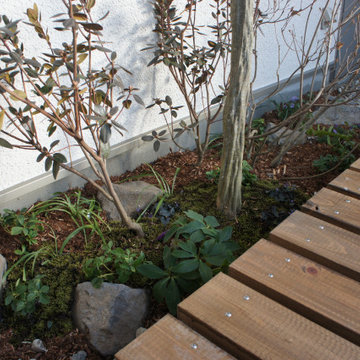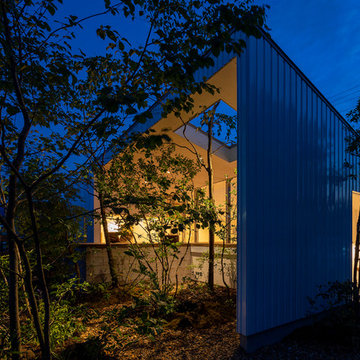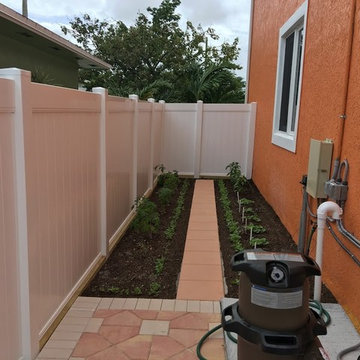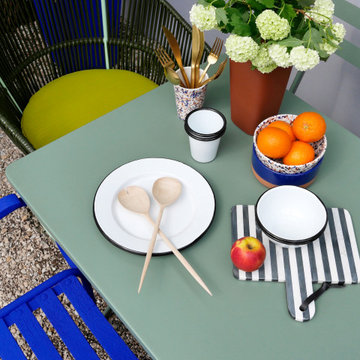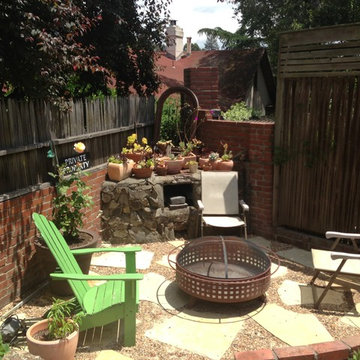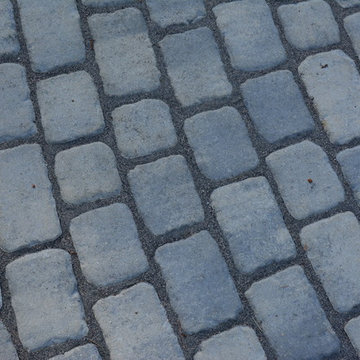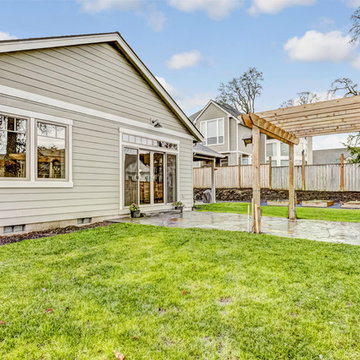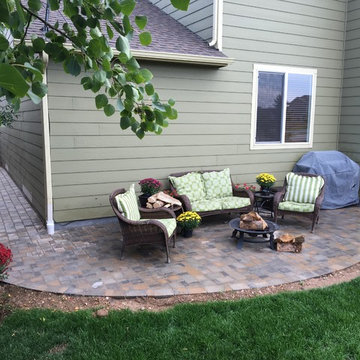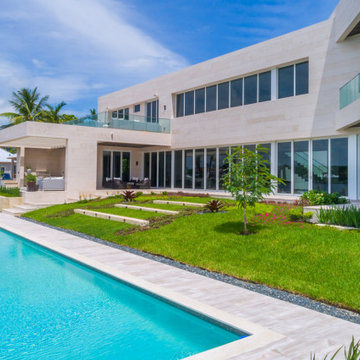Medium Sized Patio with a Vegetable Patch Ideas and Designs
Refine by:
Budget
Sort by:Popular Today
61 - 80 of 233 photos
Item 1 of 3
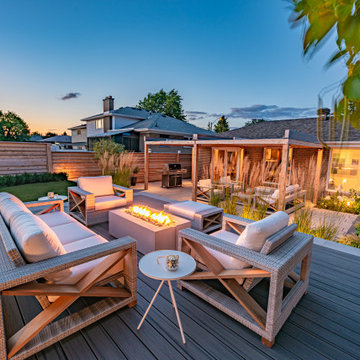
The previous state of the client's backyard did not function as they needed it to, nor did it reflect their taste. They wanted enough space for entertaining company, but also somewhere comfortable to relax just the two of them. They wanted to display some of their unique sculptures, which we needed to consider throughout the design.
A pergola off the house created an intimate space for them to unwind with a cup of coffee in the morning. A few steps away is a second lounge area with a fire feature, this was designed to accommodate for the grade change of the yard. Walls and steps frame the space and tie into the built vegetable beds. From any angle of the property you are able to look onto green garden beds, which create a soft division in front of the new fencing and is the perfect way to add colour back into the landscape.
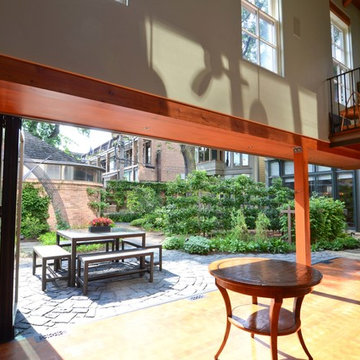
LaCantina Doors Aluminum Thermally Controlled bi-folding door system
Zero Post Corner
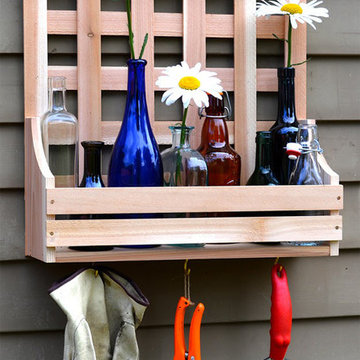
You'll want one inside and another outside! This Trellis Caddy can serve any function you can think of, although our favorite is using it to hold a few flower pots. The tray is designed to hold three 5" pots. And the trellis on the back is great for pinning notes or photos or for supporting a climbing plant.
Made in the USA of 100% Western Red Cedar that's naturally decay resistant, it's attractive, functional, and long-lasting and can be enjoyed as it is, or it can be stained or painted any color you choose.
This Trellis Caddy comes with simple screw-in mounting pins and 3 utility hooks that are perfect for holding keys, small garden tools, dog leashes, or anything else you need to hang. It's perfect for adding a bit of extra storage space that's as decorative as it is useful. Assembly instructions included. Assembled dimensions: 19" W x 6" D x 20" H.
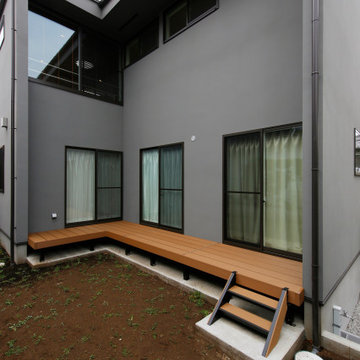
中庭側は開口部を大きくとって、屋内にたっぷりと光を取り込んでいます。居室をウッドデッキでつなぎ、中庭と自由に行き来できるようにしました。「中庭は家庭菜園にするのか、芝生にするのか、これからあれこれ考えて、楽しみながら仕上げる予定です」とTさま。
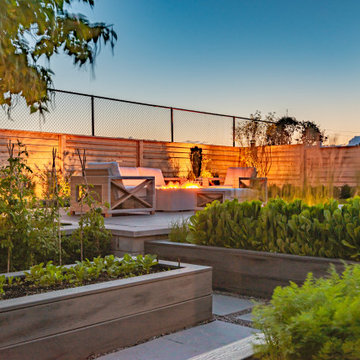
The previous state of the client's backyard did not function as they needed it to, nor did it reflect their taste. They wanted enough space for entertaining company, but also somewhere comfortable to relax just the two of them. They wanted to display some of their unique sculptures, which we needed to consider throughout the design.
A pergola off the house created an intimate space for them to unwind with a cup of coffee in the morning. A few steps away is a second lounge area with a fire feature, this was designed to accommodate for the grade change of the yard. Walls and steps frame the space and tie into the built vegetable beds. From any angle of the property you are able to look onto green garden beds, which create a soft division in front of the new fencing and is the perfect way to add colour back into the landscape.
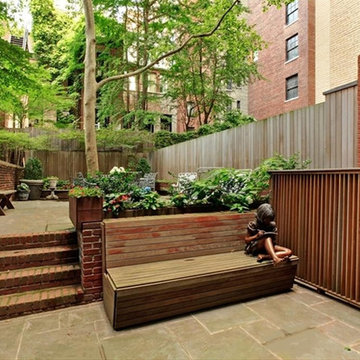
The Family Room opens up upon this patio and garden via four-across french doors. In addition to this connection, we helped with the design of the two levels (Stair, bench) and photo by -Corcoran Group Real Estate
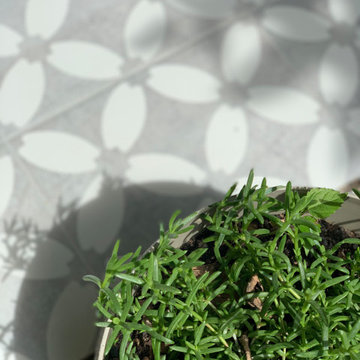
Sneak Peak - newly laid patterned tiles to the existing patio to add a modern & clean feel.
More photos to come
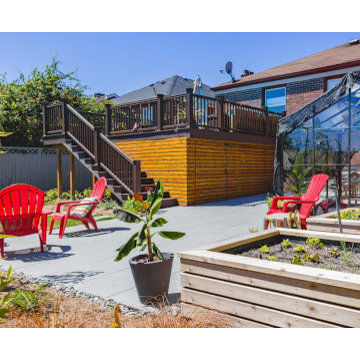
This large Ballard backyard received a makeover that includes a new composite deck from which to view Mt. Rainier with waterproofed storage below. There was a strong emphasis on providing patio space and areas in which to grow vegetables.
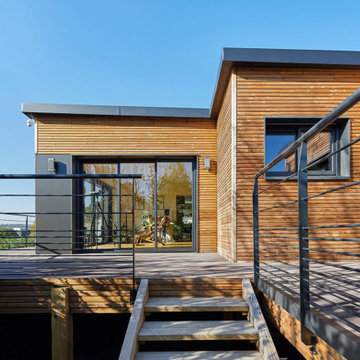
D’un point de vue esthétique, il apporte de la chaleur et fait ressortir l’environnement naturel dans lequel se trouve l’habitation.
Pour profiter de ce magnifique paysage, 2 baies-vitrées coulissantes ont été installées. Il s’agit d’une baie-vitrée 3 ventaux et d’une 4 ventaux. Pour être en accord avec l’ensemble de la maison, les fenêtres sont en alucobond noir sablé à l’extérieur comme à l’intérieur. Les ouvertures des baies coulissantes s’effectuent à l’aide d’une poignée intérieure pour plus de simplicité.
Cette pièce de vie dessert un sas qui permet d’avoir accès à la suite parentale.
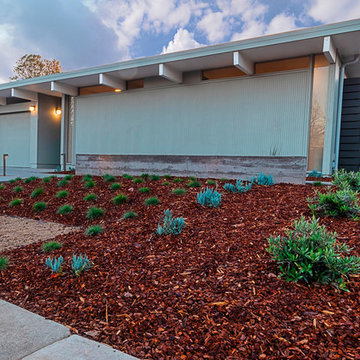
Custom board finish color concrete retaining wall, over sand blasted saw cut concrete slab, and drought resistant planting.
Medium Sized Patio with a Vegetable Patch Ideas and Designs
4
