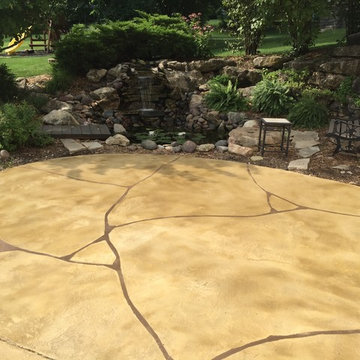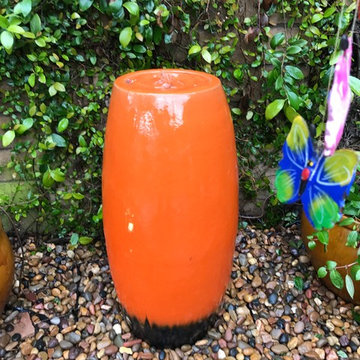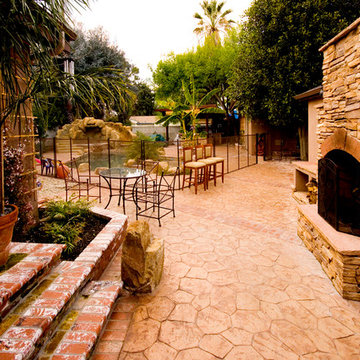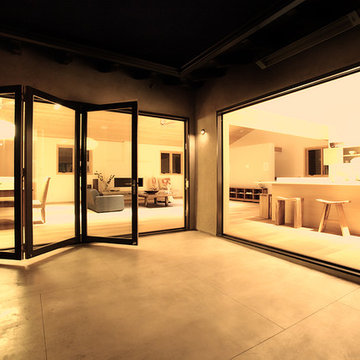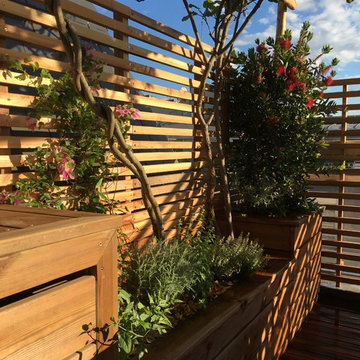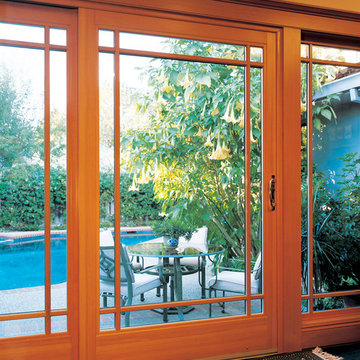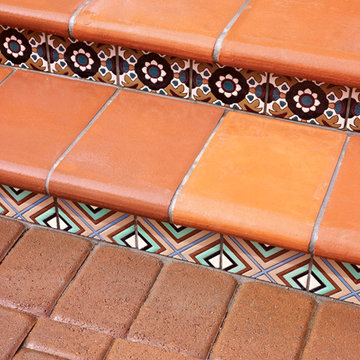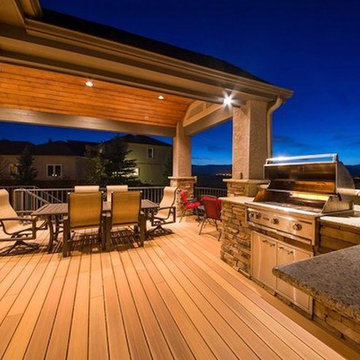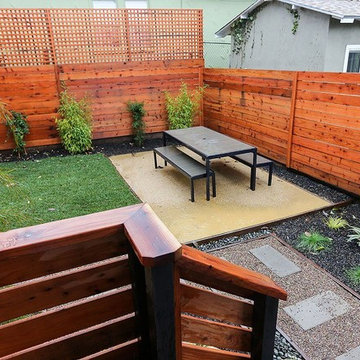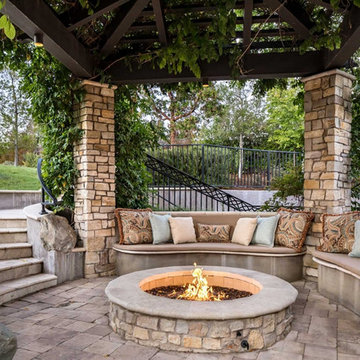Medium Sized Orange Patio Ideas and Designs
Refine by:
Budget
Sort by:Popular Today
21 - 40 of 567 photos
Item 1 of 3

This project is a skillion style roof with an outdoor kitchen, entertainment, heaters, and gas fireplace! It has a super modern look with the white stone on the kitchen and fireplace that complements the house well.
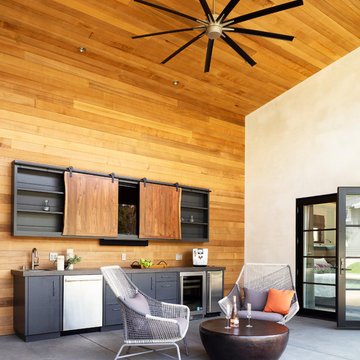
Our clients use this modern breezeway for hosting rock bands, throwing football parties and simply sitting and enjoying delicious summer cocktails.
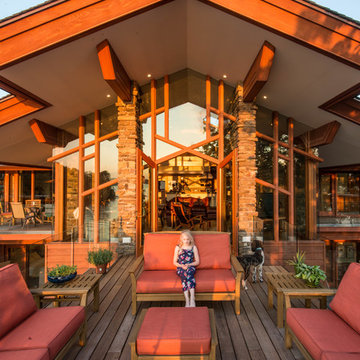
A lake house on Smith Mountain lake. The residence uses stone, glass, and wood to provide views to the lake. The large roof overhangs protect the glass from the sun. An open plan allows for the sharing of space between functions. Most of the rooms enjoy a view of the water.
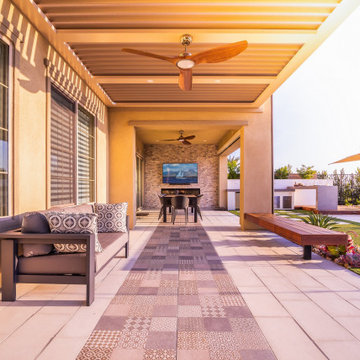
A covered patio has a solid roof section and a more contemporary section with an opening-closing louvered roof system. The flooring consists of precast concrete and contemporary Spanish tiles. Other nearby features are a BBQ island, deck, and spa with infinity edge.
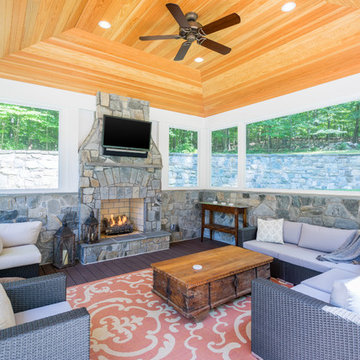
The homeowners had a very large and beautiful meadow-like backyard, surrounded by full grown trees and unfortunately mosquitoes. To minimize mosquito exposure for them and their baby, they needed a screened porch to be able to enjoy meals and relax in the beautiful outdoors. They also wanted a large deck/patio area for outdoor family and friends entertaining. We constructed an amazing detached oasis: an enclosed screened porch structure with all stone masonry fireplace, an integrated composite deck surface, large flagstone patio, and 2 flagstone walkways, which is also outfitted with a TV, gas fireplace, ceiling fan, recessed and accent lighting.
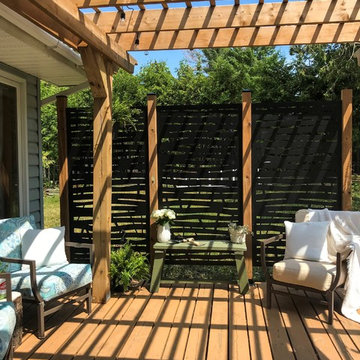
The customer wanted to create an outdoor space for their cottage. A wooden pergola and three Hideaway Privacy Screens provide the frame for their patio to give them another outdoor space while ensuring shade during the long summer days.
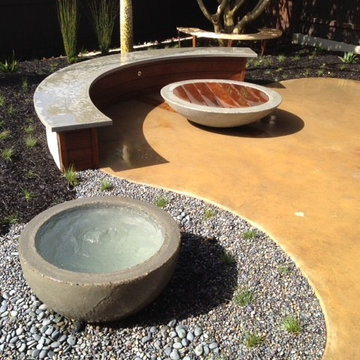
Landscape complemented by fire bowl and fountain by Maysun Wells of http://www.wellsconcreteworks.com/
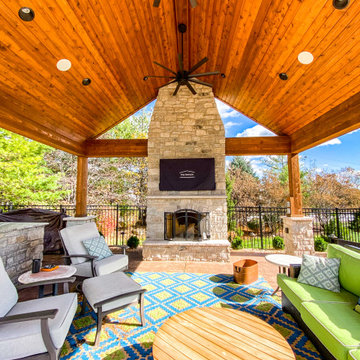
A pool house with a stamped concrete patio, open webbed gable, and a fireplace.
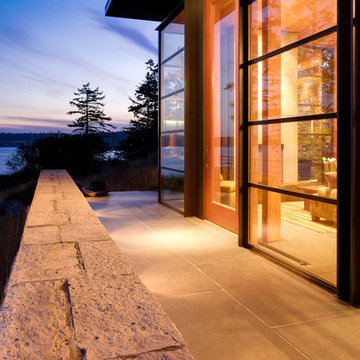
Photographer: Jay Goodrich
This 2800 sf single-family home was completed in 2009. The clients desired an intimate, yet dynamic family residence that reflected the beauty of the site and the lifestyle of the San Juan Islands. The house was built to be both a place to gather for large dinners with friends and family as well as a cozy home for the couple when they are there alone.
The project is located on a stunning, but cripplingly-restricted site overlooking Griffin Bay on San Juan Island. The most practical area to build was exactly where three beautiful old growth trees had already chosen to live. A prior architect, in a prior design, had proposed chopping them down and building right in the middle of the site. From our perspective, the trees were an important essence of the site and respectfully had to be preserved. As a result we squeezed the programmatic requirements, kept the clients on a square foot restriction and pressed tight against property setbacks.
The delineate concept is a stone wall that sweeps from the parking to the entry, through the house and out the other side, terminating in a hook that nestles the master shower. This is the symbolic and functional shield between the public road and the private living spaces of the home owners. All the primary living spaces and the master suite are on the water side, the remaining rooms are tucked into the hill on the road side of the wall.
Off-setting the solid massing of the stone walls is a pavilion which grabs the views and the light to the south, east and west. Built in a position to be hammered by the winter storms the pavilion, while light and airy in appearance and feeling, is constructed of glass, steel, stout wood timbers and doors with a stone roof and a slate floor. The glass pavilion is anchored by two concrete panel chimneys; the windows are steel framed and the exterior skin is of powder coated steel sheathing.
Medium Sized Orange Patio Ideas and Designs
2
