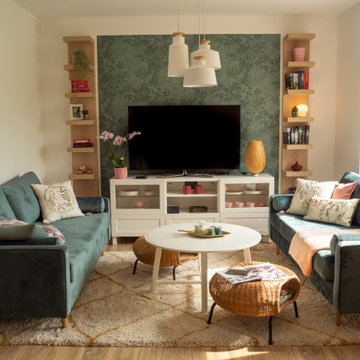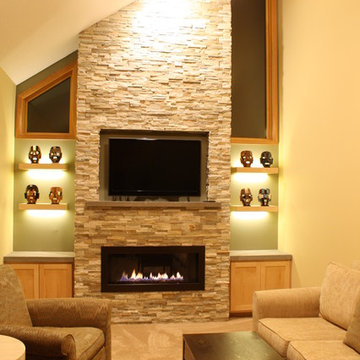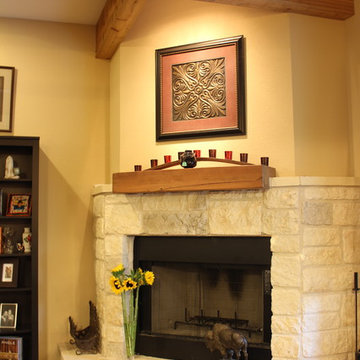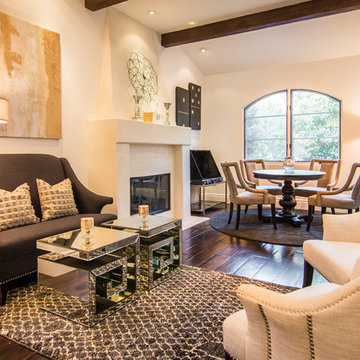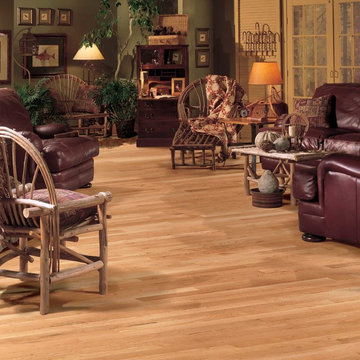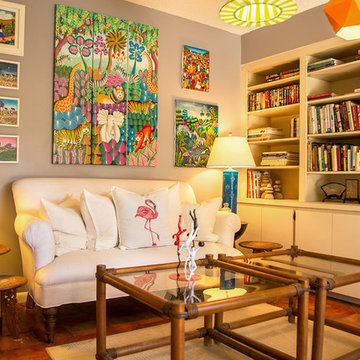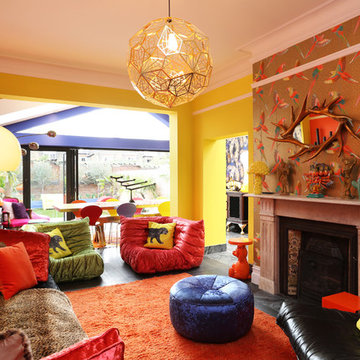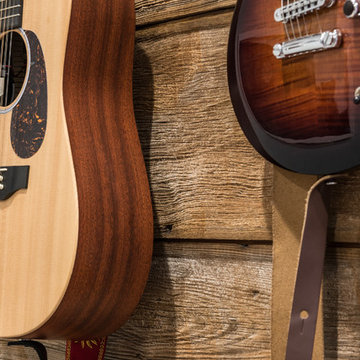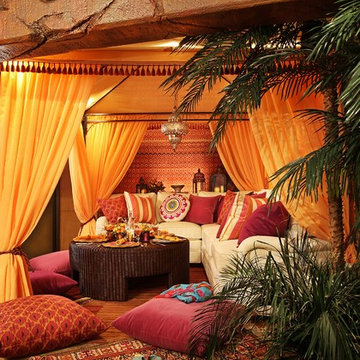Medium Sized Orange Living Space Ideas and Designs
Refine by:
Budget
Sort by:Popular Today
101 - 120 of 2,875 photos
Item 1 of 3
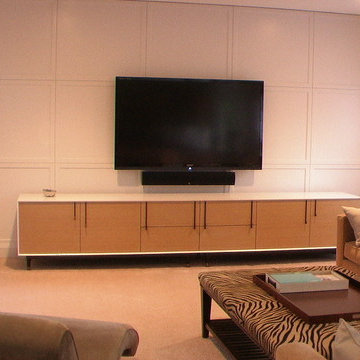
Wall panels behind television and the media cabinet.
Built by Peter Kontomichalos of Umakat Designs Inc
Client: Tiffany of Barbara Gavin Designs
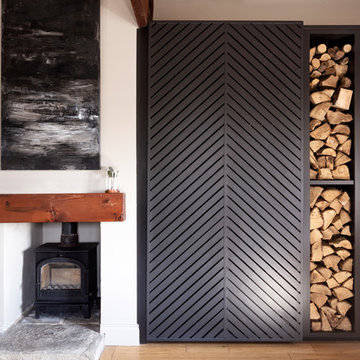
This built in unit is not only beautiful but also very functional - the sliding chevron door it lets you hide your TV when not in use, so you can look at something stunning!
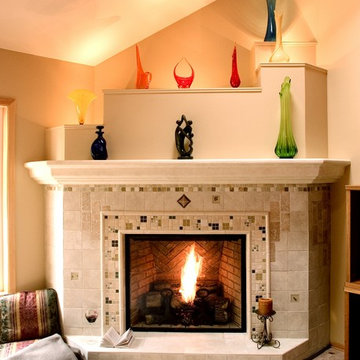
Mosaic tile hearth and surround borders furnace-rated fireplace with up-lit glass shelving.
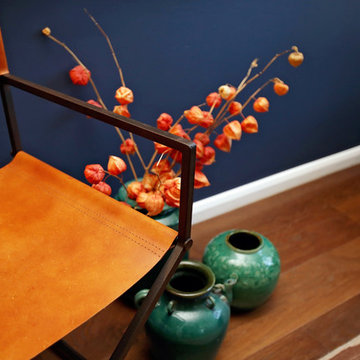
Dried Chinese Lanterns with their bright orange colour, provide the contrast to the blue of the wall and the green of the Chinese urns. The slim iron frame of this leather directors chair takes up little visual space in the room
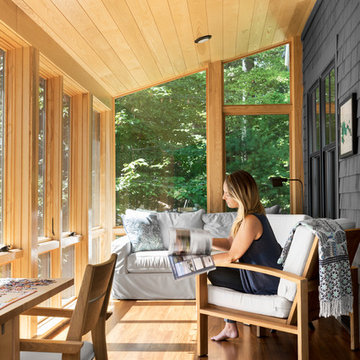
Contemporary meets rustic in this modern camp in Acton, Maine. Featuring Integrity from Marvin Windows and Doors.
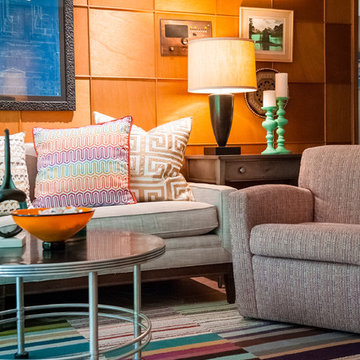
Red Egg Design Group | Rare wood paneling surround this brightly colored Family Room. | Courtney Lively Photography

The interior of the wharf cottage appears boat like and clad in tongue and groove Douglas fir. A small galley kitchen sits at the far end right. Nearby an open serving island, dining area and living area are all open to the soaring ceiling and custom fireplace.
The fireplace consists of a 12,000# monolith carved to received a custom gas fireplace element. The chimney is cantilevered from the ceiling. The structural steel columns seen supporting the building from the exterior are thin and light. This lightness is enhanced by the taught stainless steel tie rods spanning the space.
Eric Reinholdt - Project Architect/Lead Designer with Elliott + Elliott Architecture
Photo: Tom Crane Photography, Inc.

This is the model unit for modern live-work lofts. The loft features 23 foot high ceilings, a spiral staircase, and an open bedroom mezzanine.
Medium Sized Orange Living Space Ideas and Designs
6




