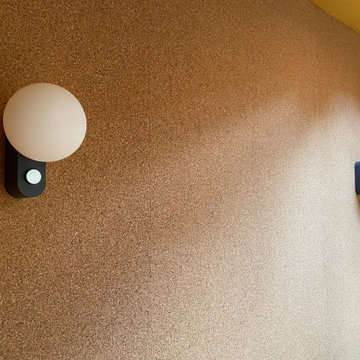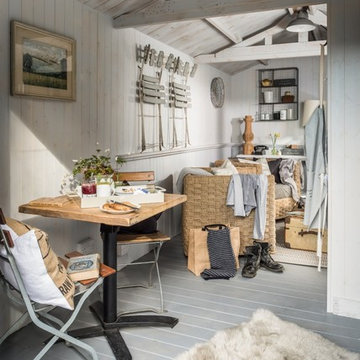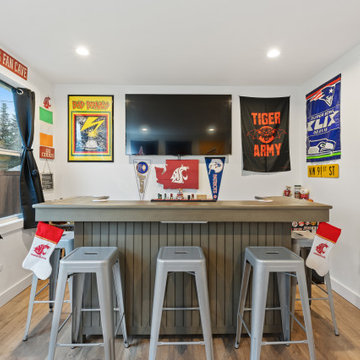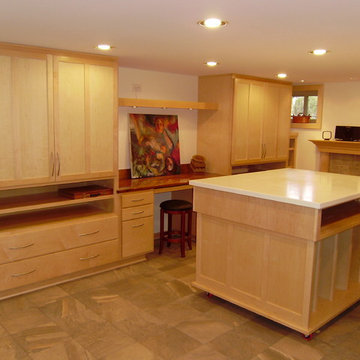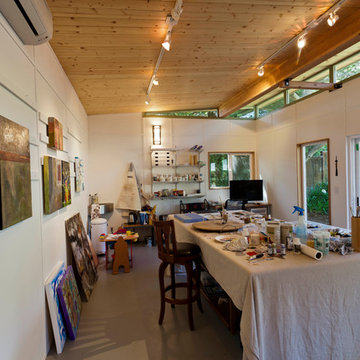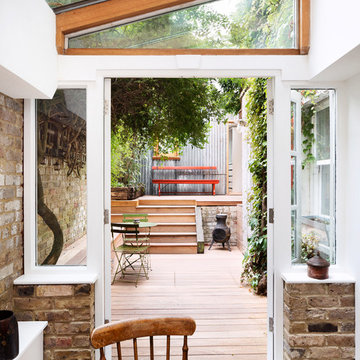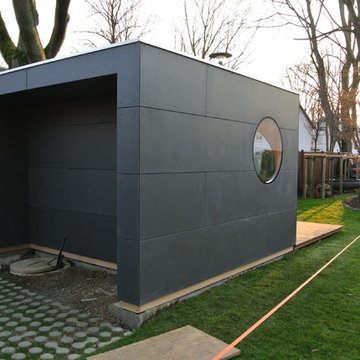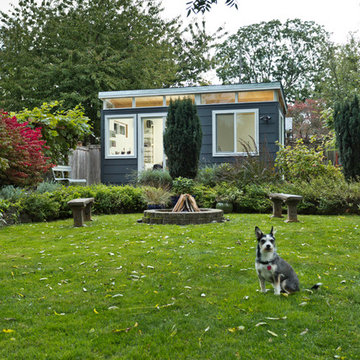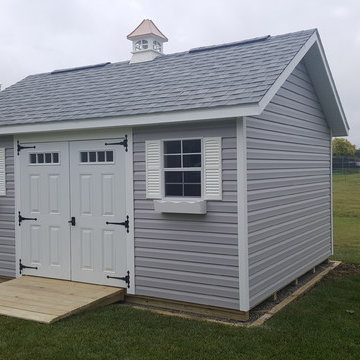Medium Sized Office/Studio/Workshop Ideas and Designs
Refine by:
Budget
Sort by:Popular Today
121 - 140 of 1,219 photos
Item 1 of 3
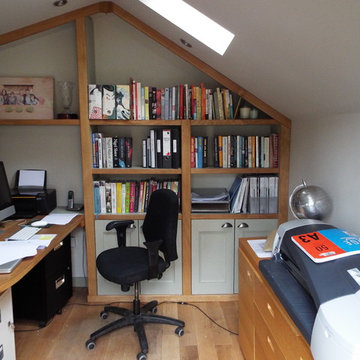
Our skilled professionals can offer you the extra space within your home and garden that you might not have thought was possible. The benefit of our garden building service is that you can utilise your garden space all year round. There are countless ways that you can make use of the extra space. This bespoke garden Office has been finished to a high standard inside and out and has been personalised for the garden designer to meet his specific office requirements.
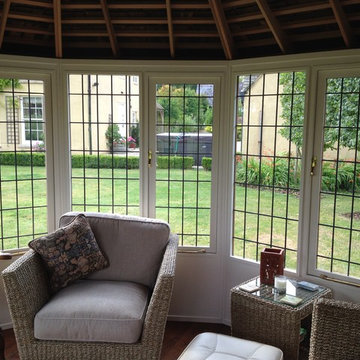
Traditional octagonal summerhouse with leaded windows. Painted with open trussed cedar roof.
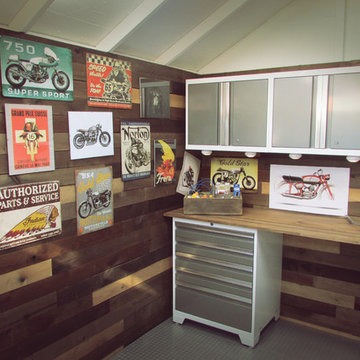
We spent a day going to local hobby and craft stores to find some of the coolest motorcycle wall art in the world. The end result is pretty cool.
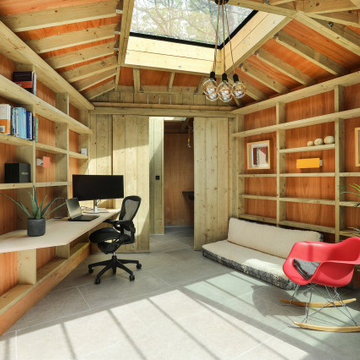
Many garden rooms are a simple box, but this project had to be different because of the odd shape of the garden.
We combined the geometry with a raw exposed timber structure to create an interesting garden office space.
The oversized stud work is clad in seared larch cladding on the outside with 170mm of insulation ans plywood internal wall lining.
The internal part of the timber studs projects one foot into the space creating a shelving system and table cantilever from the structure allowing for a flexible and functional space.
Large glass sliding panels frame the garden with a central skylight capping the vaulted roof.
Externally a green sedum room blends the structure into the mature garden.
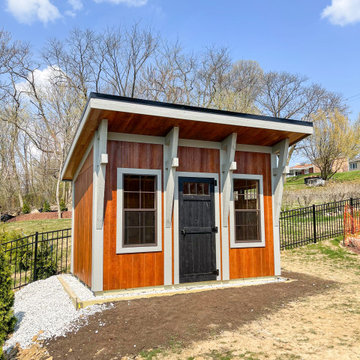
The Studio is a beautifully crafted structure that is perfect for a working studio/office or a modern take on a gardening shed. The striking design is also ideal as a pool house; adding something extra to any outdoor space. With clean lines and a modern shed roof, our Studio is the perfect space for your lifestyle needs.
The Studio has a beautiful raised roof that allows for a more spacious feel. The large windows in the front allow a lot of extra natural light into the space. The Studio model has a single front door, as well as a double door on the side; for easy access depending on the task.
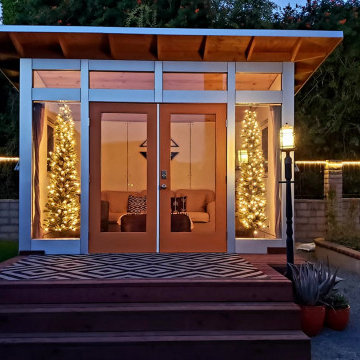
This gorgeous 10x12 Signature Series home office features Volcano Gray block siding, Yam doors, Natural (unstained) eaves), and our Lifestyle interior package.
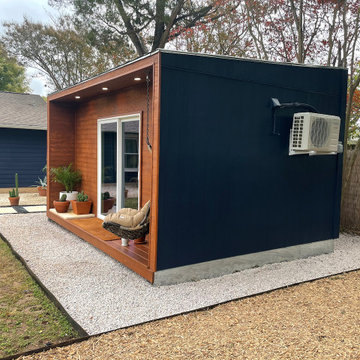
16 ft x 10 ft with a 2 ft deck. Includes electricity, Split AC & Heat system, finished interior, wifi enabled switches and LED lighting.
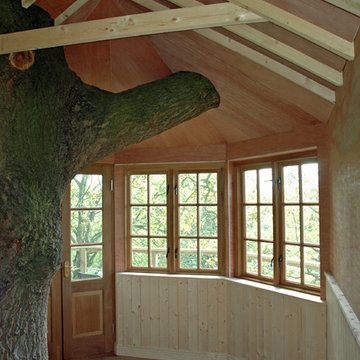
Bespoke adult's treehouse, designed and built by Peter O'Brien of 'Plan Eden Treehouse & Garden Design'. Treehouse is off grid and is fully insulated. The treehouse interior is finished with timber paneling & hardwood windows.
© Peter O'Brien Plan Eden
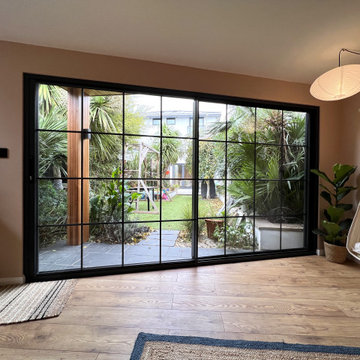
What used to be a sitting area at the end of the garden, is now a peaceful office space. This garden office provides a beautiful workstation with a skylight just above it, and a comfortable sitting area to relax and admire the view from the large sliding doors.
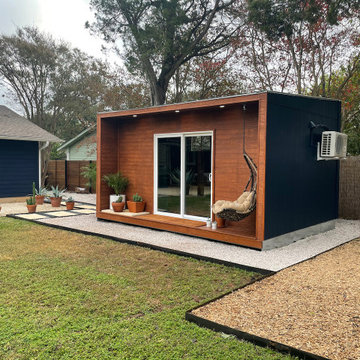
16 ft x 10 ft with a 2 ft deck. Includes electricity, Split AC & Heat system, finished interior, wifi enabled switches and LED lighting.
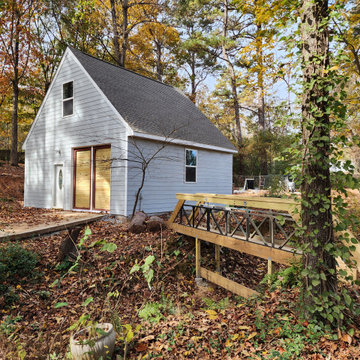
This lot has a large ditch running from front to back at the foot of a hill. we had to build a land bridge to get the heavy equipment and materials to the site.
Then we had to excavate the build site out of the side of the slope which turned out to be solid rock.
I also built the walk bridge to comply with code to support and hide the power lines buried between the shop and house.
The siding is Hardie Plank, and the doors are 8.5' tall and wide that swing in because a traditional garage door would have interfered with the boat lift mounted on the second floor which is connected to a 4' x 8' work bench / lift platform used to bring tools and large pieces of furniture to the second floor for painting.
Medium Sized Office/Studio/Workshop Ideas and Designs
7
