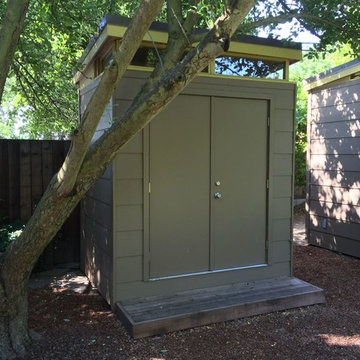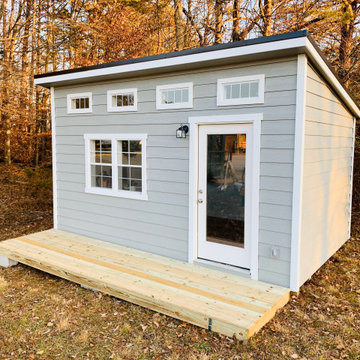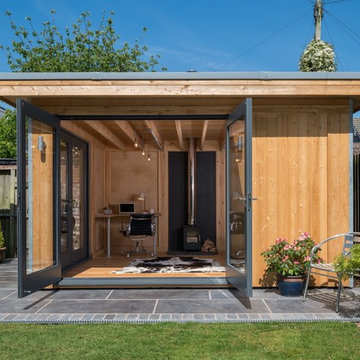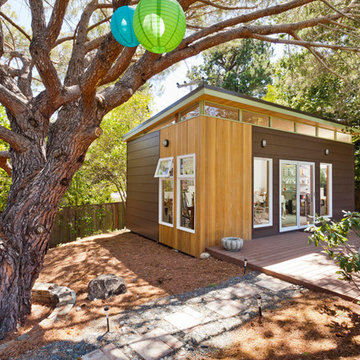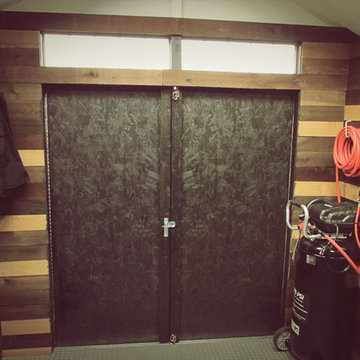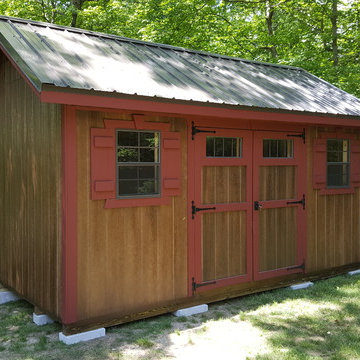Medium Sized Office/Studio/Workshop Ideas and Designs
Refine by:
Budget
Sort by:Popular Today
81 - 100 of 1,217 photos
Item 1 of 3
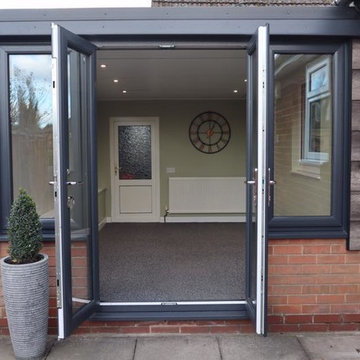
Cre8a extension was installed in North Lincolnshire in November 2018. Marshland oak cladding was used as the external cladding on the garden room extension. Even more, grey PVC windows and patio doors were installed. Most noteworthy manufactured by Highseal Manufacturing. Inside there was one internal wall cladding wall which was heritage oak patina and the rest of the walls were plastered and painted. The colours look amazing together!
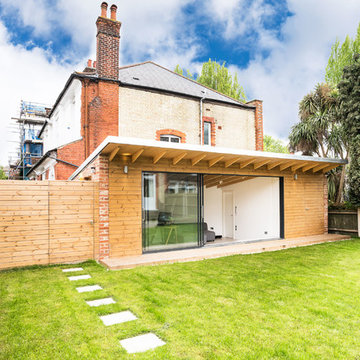
Contemporary designer office constructed in SE26 conservation area. Functional and stylish.
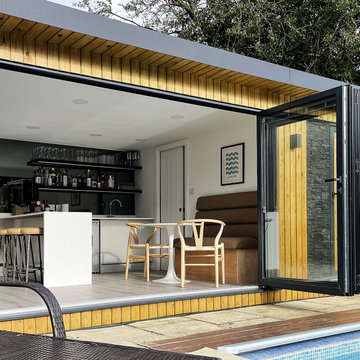
Some time ago our client added a swimming pool to their garden. After some time, they decided that a poolhouse would complete their outdoor space. We designed and built a unique garden room with a lot of additional features requested by the house owners. Now, it is one of their favourite parts of the property.
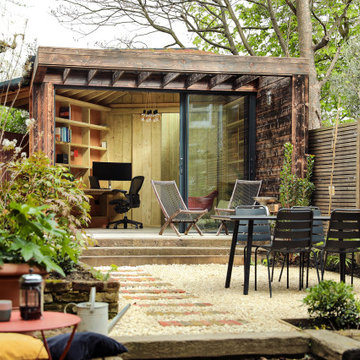
Many garden rooms are a simple box, but this project had to be different because of the odd shape of the garden.
We combined the geometry with a raw exposed timber structure to create an interesting garden office space.
The oversized stud work is clad in seared larch cladding on the outside with 170mm of insulation ans plywood internal wall lining.
The internal part of the timber studs projects one foot into the space creating a shelving system and table cantilever from the structure allowing for a flexible and functional space.
Large glass sliding panels frame the garden with a central skylight capping the vaulted roof.
Externally a green sedum room blends the structure into the mature garden.
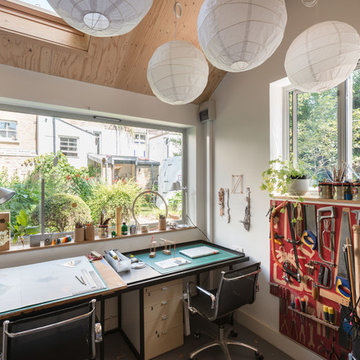
A garden workshop was an essential part of the brief for the customer to use as a studio, workshop and home office
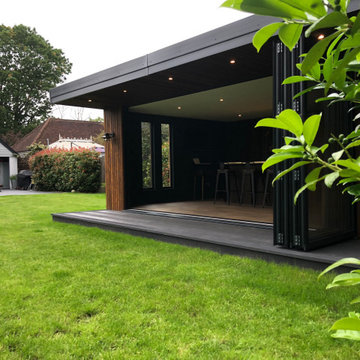
A bespoke designed and built Garden room for our clients in Lynne Surrey, which features heavy Brushed Larch - Shou Shi Ban cladding, 4 leaf Bifolding doors and a bespoke internal bar.
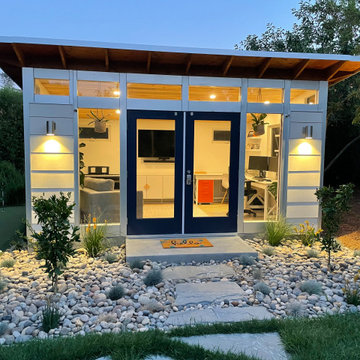
Featured Studio Shed:
• 12x16 Signature Series
• Cobblestone lap siding
• Naval doors
• Natural eaves (no paint/stain)
• Lifestyle Interior Package
• Natural Hickory flooring
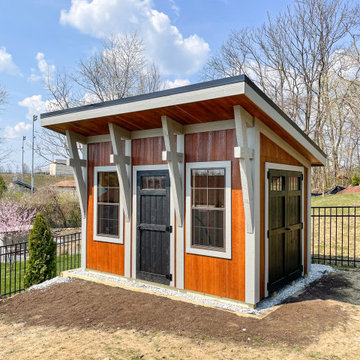
The Studio is a beautifully crafted structure that is perfect for a working studio/office or a modern take on a gardening shed. The striking design is also ideal as a pool house; adding something extra to any outdoor space. With clean lines and a modern shed roof, our Studio is the perfect space for your lifestyle needs.
The Studio has a beautiful raised roof that allows for a more spacious feel. The large windows in the front allow a lot of extra natural light into the space. The Studio model has a single front door, as well as a double door on the side; for easy access depending on the task.
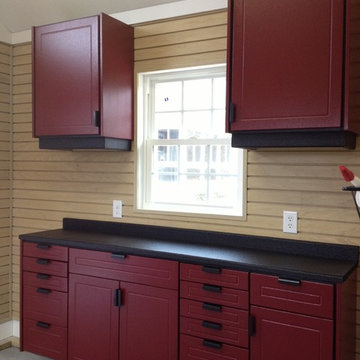
Eyebrow window trimmed and finished. A Roll on Rock epoxy floor, which is guaranteed for life, will be installed to finish the project.
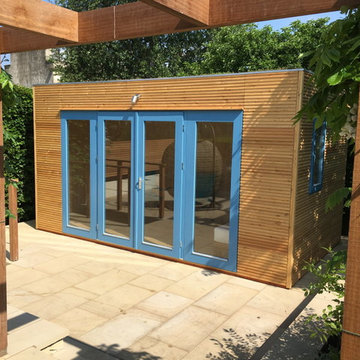
A contemporary garden room with horizontal larchwood cladding and painted doors/windows, from our Linea range. Available in a variety of sizes/styles.
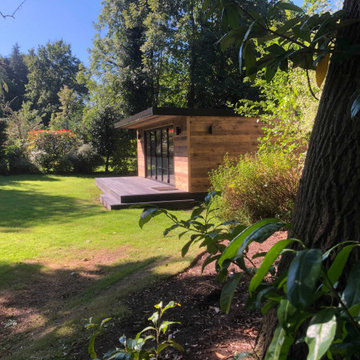
A fully bespoke Garden Room for our clients Rob & Lyndsay in Esher Surry.
The room was fully bespoke design based on our Dawn room from our signature range.
The room was clad in our reclaimed wood cladding and complimented with Crittal Style Bifold doors.
We also designed and built the stepped Decking which was Burnt Cedar by Millboard
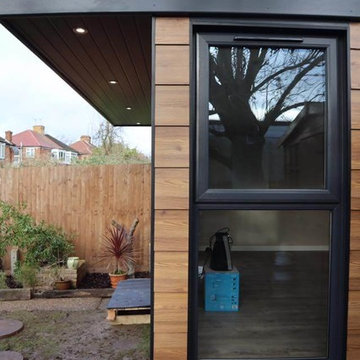
View our most recent build that we completed before Christmas for a lovely family down in London. This garden room is 4m x 3.5m to fit in the space they had available. Creek cladding has been used externally so it matched with the features already in their garden for example the garden shed. Grey PVC windows and doors were installed and a deep roof canopy which extends beyond the front wall to give recessed downlights for the evening. There was no direct access to the garden but luckily our garden rooms come in kit form so we could walk all the materials and tools for the project through the customers house. The project was full completed in 5 working days. For a garden similar to this size and layout you would need a budget of £17,000 and £20,000.
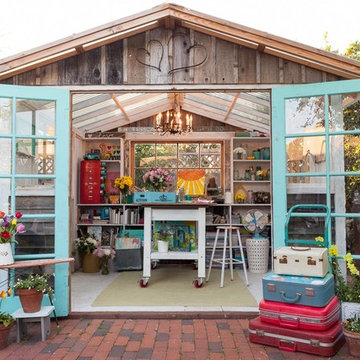
Our client needed her own space to create her art. This beautiful "she-shed" has made quite a lovely crafts studio! This particular she-shed of ours was also featured on the cover of a book, "She-Sheds: A Room of Your Own, by Erika Kotite!
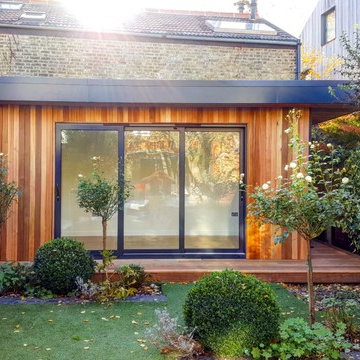
We all know the many benefits that regular exercise can bring, however, making time to visit a gym is not always practical, especially when we all live such busy lives. It is for this reason that the team here at eDEN are seeing a surge in requests for at-home garden gyms, like this stylish example tucked away at the bottom of a leafy garden in Barnes, London.
When designing and planning a home gym, there are many functional elements that a client must consider to ensure it is a practical space; one of which is the height of the room, which naturally needs to accommodate not only the height of the client, but also any equipment that may impact head-room. Due to this exact issue, on this project the height of the room needed to be increased to 3 meters high. The eDEN team obtained planning permission for this, since this put the dimensions of the garden room outside of normal permitted development regulations.
An attractive set of triple sliding doors creates plenty of light and lovely inspiring views for our customer to enjoy whilst working out. An extended canopy to the right of the garden room has also been integrated into the design to store a table tennis table whilst not in use, which is complimented by decking which wraps around two sides of the garden room. The room was finished with a natural sedum roof, creating a more pleasant view when looking down on the garden room from upper floors of the main house, and helping it further blend with the leafy greenery of the garden. Overall, this garden room has created a calm and tranquil space to enjoy a successful health and fitness regime from home.
The team here at eDEN are well-versed in developing all kinds of recreational spaces including Yoga and Pilates studios, golf simulators and many more! We can even integrate added extras such as reinforced flooring if heavy weights or machinery are required. To discuss your very own garden gym, get in touch with the knowledgeable team here at eDEN Garden Rooms on 0800 0935 339 or email info@edengardenrooms.com
Medium Sized Office/Studio/Workshop Ideas and Designs
5
