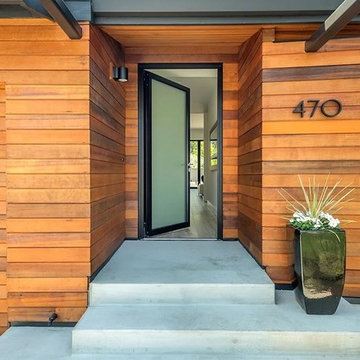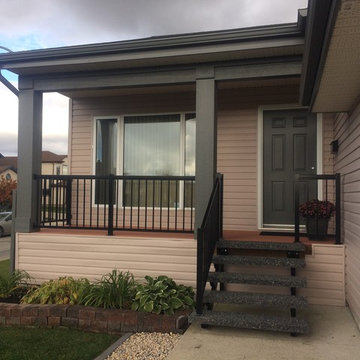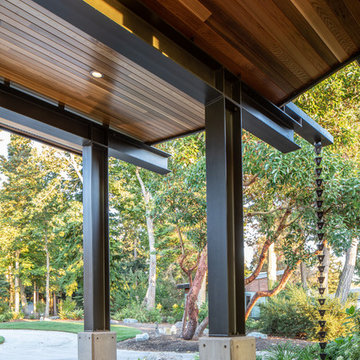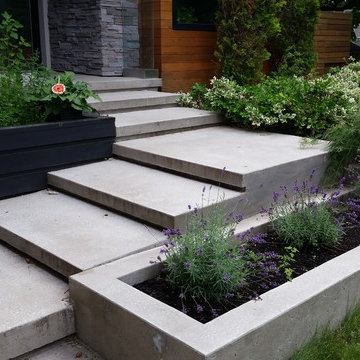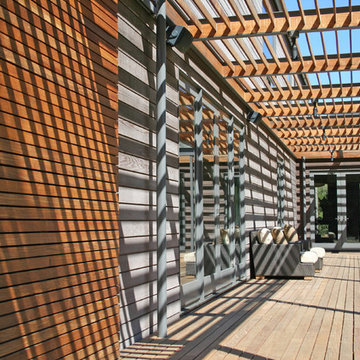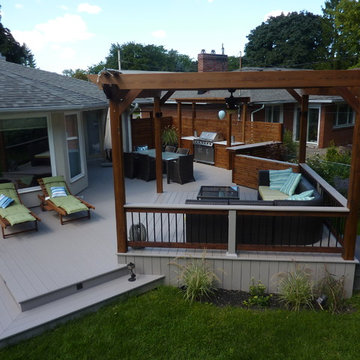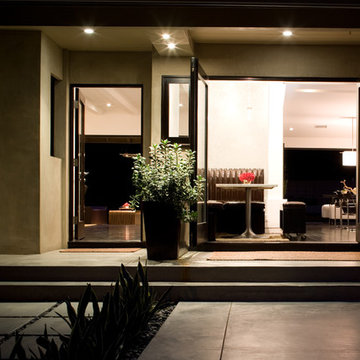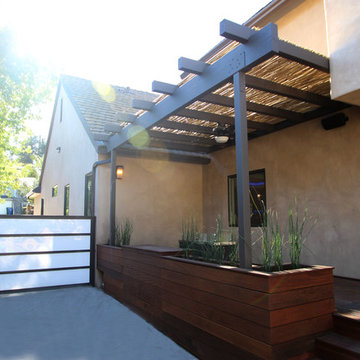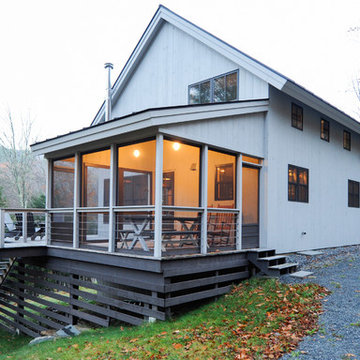Medium Sized Modern Veranda Ideas and Designs
Refine by:
Budget
Sort by:Popular Today
1 - 20 of 944 photos
Item 1 of 3
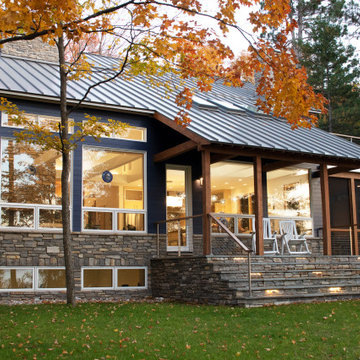
New Modern Lake House: Located on beautiful Glen Lake, this home was designed especially for its environment with large windows maximizing the view toward the lake. The lower awning windows allow lake breezes in, while clerestory windows and skylights bring light in from the south. A back porch and screened porch with a grill and commercial hood provide multiple opportunities to enjoy the setting. Michigan stone forms a band around the base with blue stone paving on each porch. Every room echoes the lake setting with shades of blue and green and contemporary wood veneer cabinetry.

This modern home, near Cedar Lake, built in 1900, was originally a corner store. A massive conversion transformed the home into a spacious, multi-level residence in the 1990’s.
However, the home’s lot was unusually steep and overgrown with vegetation. In addition, there were concerns about soil erosion and water intrusion to the house. The homeowners wanted to resolve these issues and create a much more useable outdoor area for family and pets.
Castle, in conjunction with Field Outdoor Spaces, designed and built a large deck area in the back yard of the home, which includes a detached screen porch and a bar & grill area under a cedar pergola.
The previous, small deck was demolished and the sliding door replaced with a window. A new glass sliding door was inserted along a perpendicular wall to connect the home’s interior kitchen to the backyard oasis.
The screen house doors are made from six custom screen panels, attached to a top mount, soft-close track. Inside the screen porch, a patio heater allows the family to enjoy this space much of the year.
Concrete was the material chosen for the outdoor countertops, to ensure it lasts several years in Minnesota’s always-changing climate.
Trex decking was used throughout, along with red cedar porch, pergola and privacy lattice detailing.
The front entry of the home was also updated to include a large, open porch with access to the newly landscaped yard. Cable railings from Loftus Iron add to the contemporary style of the home, including a gate feature at the top of the front steps to contain the family pets when they’re let out into the yard.
Tour this project in person, September 28 – 29, during the 2019 Castle Home Tour!
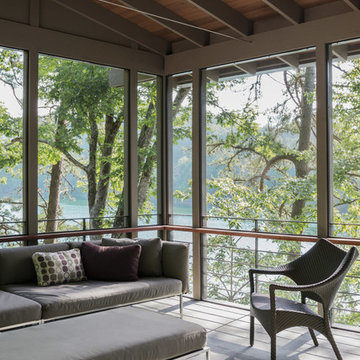
The Fontana Bridge residence is a mountain modern lake home located in the mountains of Swain County. The LEED Gold home is mountain modern house designed to integrate harmoniously with the surrounding Appalachian mountain setting. The understated exterior and the thoughtfully chosen neutral palette blend into the topography of the wooded hillside.
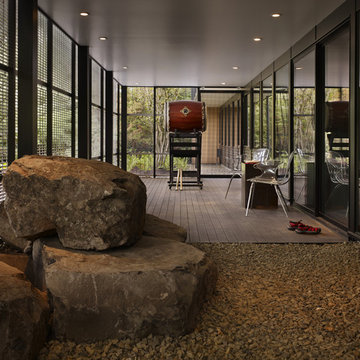
chadbourne + doss architects has created this modern outdoor room under an upper story deck. The deck's aluminum bar grating guard rail extends down to enclose a space for Taiko drumming and relaxation.
Photo by Benjamin Benschneider
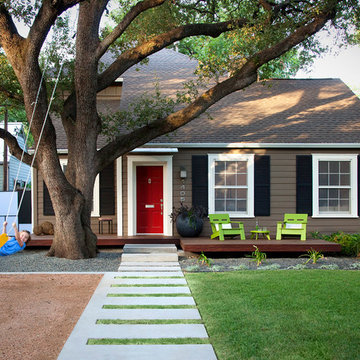
One thing that the client requested was more parking that did not feel like an out of place driveway. The linear element on the left of the sidewalk carries through to make a perimeter for the tree, which became the focal point.
Photo taken by Ryann Ford.
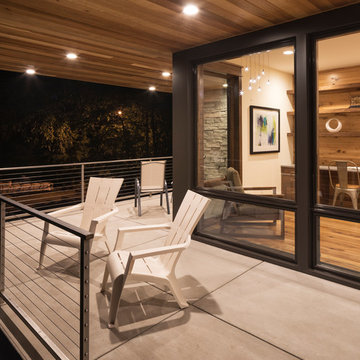
Covered front porch with cable rail, floor to ceiling windows looking into the home office. - Photo by Landmark Photography
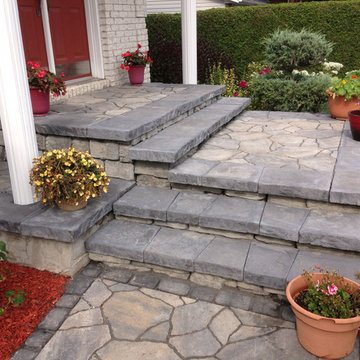
Great showcase of different products all coming together to creating a beautiful front entrance. Products we used are the mega-arbel flagstone from permacon, the Belvedere by Rosetta hardscapes, the muro naturel caps and villagion by Techo-Bloc.
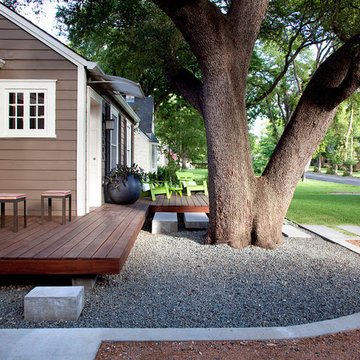
The deck was initial the challenge of the project. We needed to have supports that did not interfere with the heritage tree's root system. A cantilevered deck was the solution.
Photo taken by Ryann Ford.
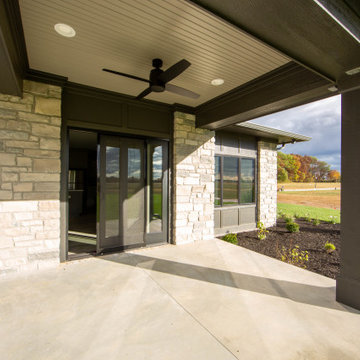
A covered back porch is the perfect spot to enjoy a quiet moment or entertain guests.
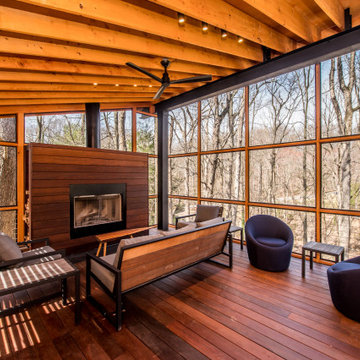
Rear screened porch with wood-burning fireplace and additional firewood storage within mantel.
Medium Sized Modern Veranda Ideas and Designs
1

