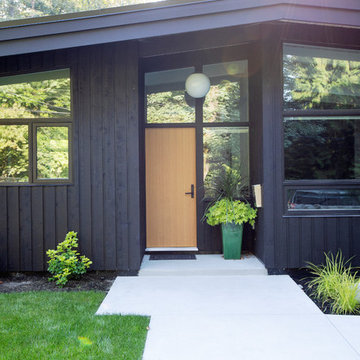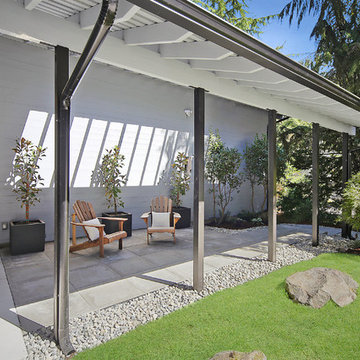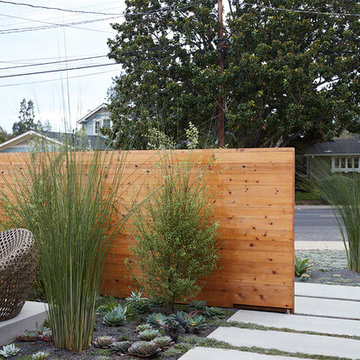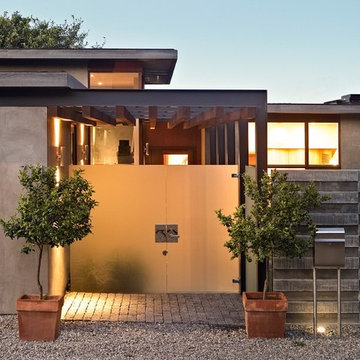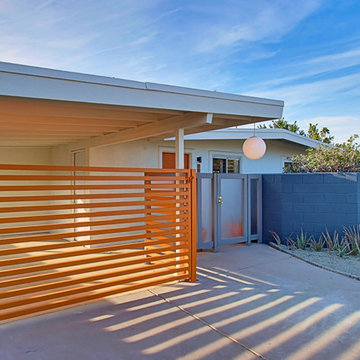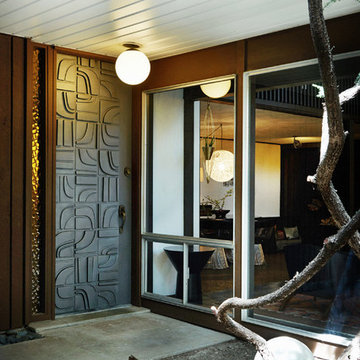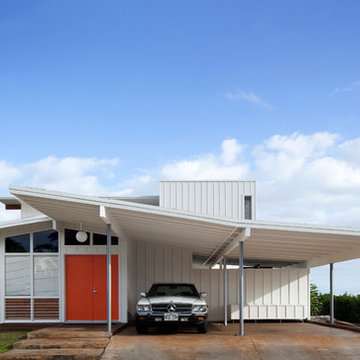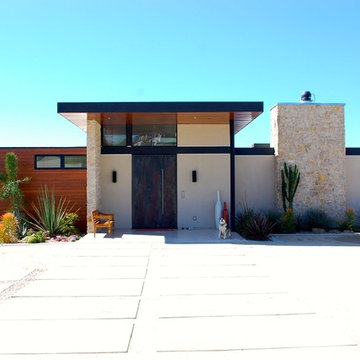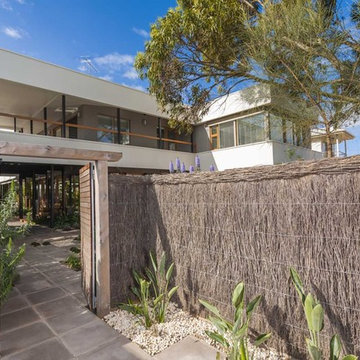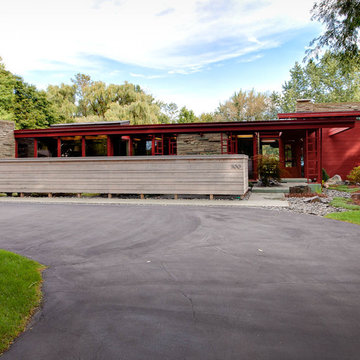Medium Sized Midcentury House Exterior Ideas and Designs
Refine by:
Budget
Sort by:Popular Today
101 - 120 of 2,635 photos
Item 1 of 3
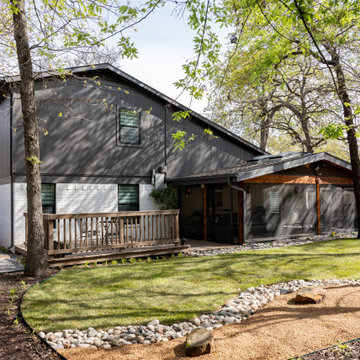
This patio was originally a sunroom but with a bit of cedar and a lot of screens, it's now an outdoor living area. The existing deck was reinforced, rerailed, and restained.
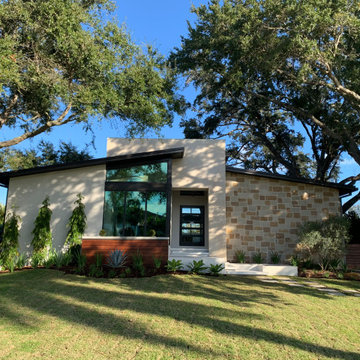
Custom designed by Leslie Gross, this home has all the state of the art features of a modern new home. Generator, poured block walls, lighting system, etc. Water feature runs under the front walkway into lower pool.
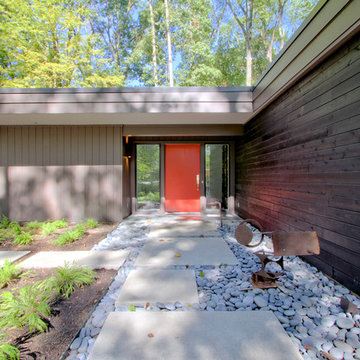
The main entrance features two tall sidelights to allow maximum light into the entry hall. The horizontal siding is v-groove cedar in an ebony stain. The vertical siding is Boral composite v-groove. The soffit fascia is also Boral trim. The red entry door is extra wide at 42". Plant beds and river rock surround the sand matrix concrete slabs at the entry approach. Photo by Christopher Wright, CR
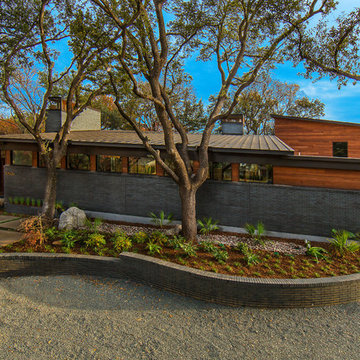
This complete remodel was crafted after the mid century modern and was an inspiration to photograph. The use of brick work, cedar, glass and metal on the outside was well thought out as its transition from the great room out flowed to make the interior and exterior seem as one. The home was built by Classic Urban Homes and photography by Vernon Wentz of Ad Imagery.
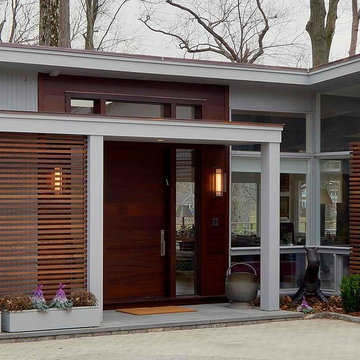
Exterior renovation to existing low sloped roof home. Added cedar slatted wall and new front door and sidelights.
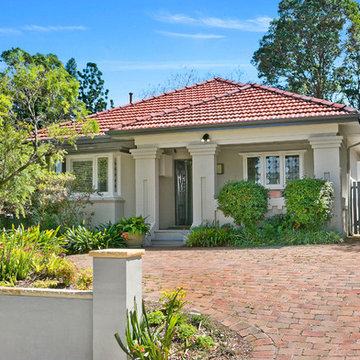
This tastefully refurbished Californian bungalow provides exceptional convenience and the serenity of a quiet, leafy street.
- Saltwater pool, garden & pergola
- Spacious, paved outdoor entertaining area & pizza oven
- High ornate ceilings, original cornices & original veranda
- Sky lit lounge & stained glass windows
- Open plan dining with wood fireplace & wine cellar
- Freshly painted with Japan black lacquered wood floors
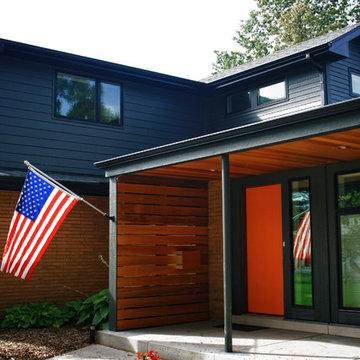
New front entry with new canopy cover.
An existing mid-century ranch was given a new lease on life with a whole house remodel and addition. An existing sunken living room had the floor raised and the front entry was relocated to make room for a complete master suite. The roof/ceiling over the entry and stair was raised with multiple clerestory lights introducing light into the center of the home. Finally, a compartmentalized existing layout was converted to an open plan with the kitchen/dining/living areas sharing a common area at the back of the home.

Eichler in Marinwood - At the larger scale of the property existed a desire to soften and deepen the engagement between the house and the street frontage. As such, the landscaping palette consists of textures chosen for subtlety and granularity. Spaces are layered by way of planting, diaphanous fencing and lighting. The interior engages the front of the house by the insertion of a floor to ceiling glazing at the dining room.
Jog-in path from street to house maintains a sense of privacy and sequential unveiling of interior/private spaces. This non-atrium model is invested with the best aspects of the iconic eichler configuration without compromise to the sense of order and orientation.
photo: scott hargis
Medium Sized Midcentury House Exterior Ideas and Designs
6


