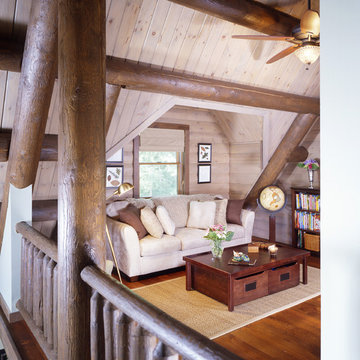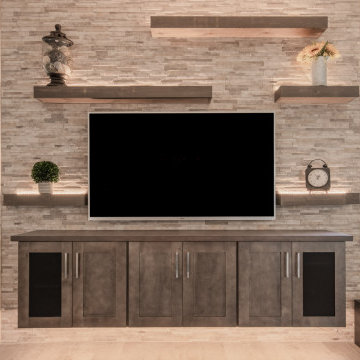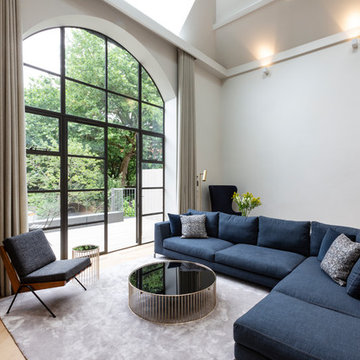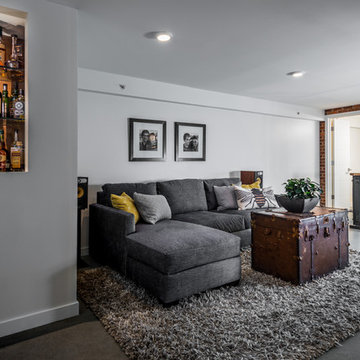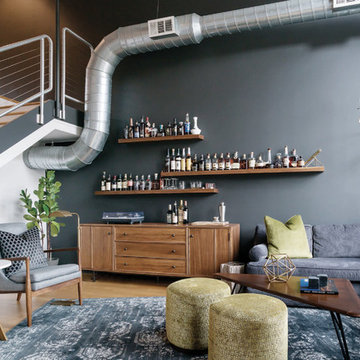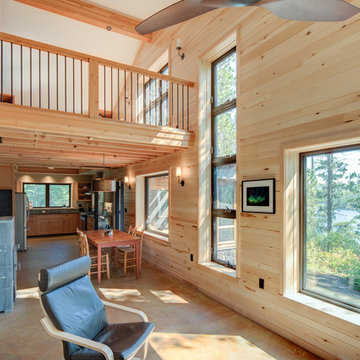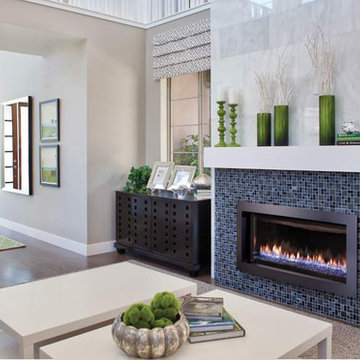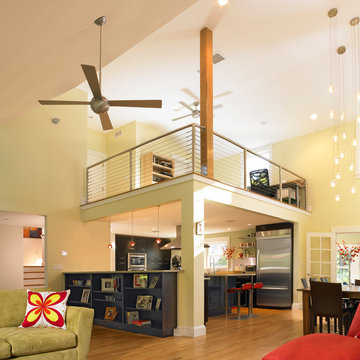Medium Sized Mezzanine Living Space Ideas and Designs
Refine by:
Budget
Sort by:Popular Today
1 - 20 of 11,536 photos
Item 1 of 3

Particle board flooring was sanded and seals for a unique floor treatment in this loft area. This home was built by Meadowlark Design + Build in Ann Arbor, Michigan.

Floating above the kitchen and family room, a mezzanine offers elevated views to the lake. It features a fireplace with cozy seating and a game table for family gatherings. Architecture and interior design by Pierre Hoppenot, Studio PHH Architects.

Living room featuring modern steel and wood fireplace wall with upper-level loft and horizontal round bar railings.
Floating Stairs and Railings by Keuka Studios
www.Keuka-Studios.com
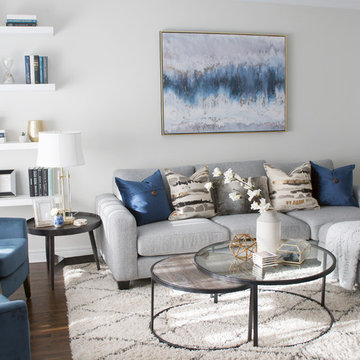
An interior design refresh was exactly what this Toronto home needed! We wanted this client’s living room to have an updated look with some major wow-factor and increased function! Our interior design worked around the beautiful abstract art by pulling out those blue & gold tones in the pillows, accent chairs, and shelving display. Nesting tables are a great use of space and perfect when entertaining to extend the table out when you need it. Newly installed floating shelves also offer a stylish solution for display that doesn’t take up too much space and accommodates great use for a book display.
Project completed by Toronto interior design firm Camden Lane Interiors, which serves Toronto.
For more about Camden Lane Interiors, click here: https://www.camdenlaneinteriors.com/
To learn more about this project, click here: https://www.camdenlaneinteriors.com/portfolio-item/bloorwestresidence/
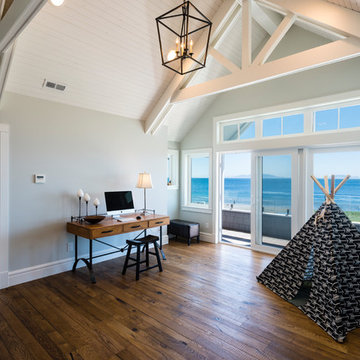
This beach house was renovated to create an inviting escape for its owners’ as home away from home. The wide open greatroom that pours out onto vistas of sand and surf from behind a nearly removable bi-folding wall of glass, making summer entertaining a treat for the host and winter storm watching a true marvel for guests to behold. The views from each of the upper level bedroom windows make it hard to tell if you have truly woken in the morning, or if you are still dreaming…
Photography: Paul Grdina

Knotty pine (solid wood) cabinet built to accommodate a huge record collection along with an amplifier, speakers and a record player.
Designer collaborator: Corinne Gilbert
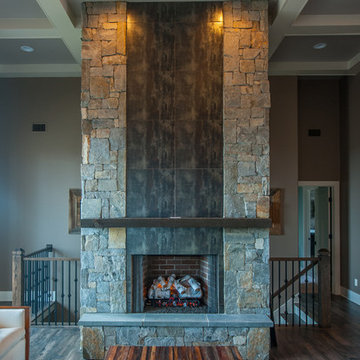
Rustic modern fireplace design with tile and stone combination.
www.Press1Photos.com

This 15 ft high loft and it's window wall allow a lot of light in the space. The concrete walls and floors are original from the building formal life as a warehouse
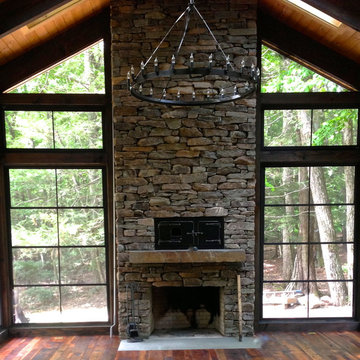
Pizza oven, doors designed to look like an industrial boiler and fireplace with dry mount stone. Each bay has operational skylights. And the floor is reclaimed wood. Windows are a special plastic and they slide up or down to become a summer screened in porch.
Medium Sized Mezzanine Living Space Ideas and Designs
1




