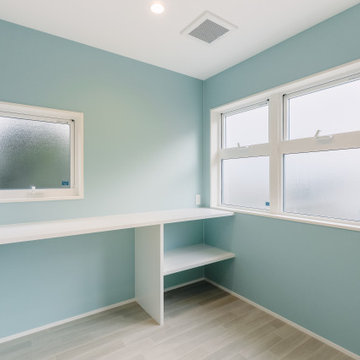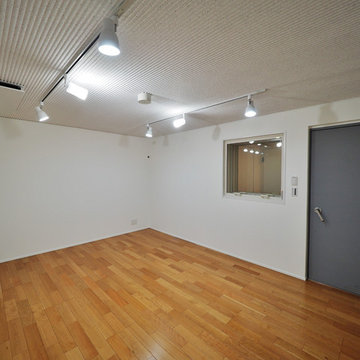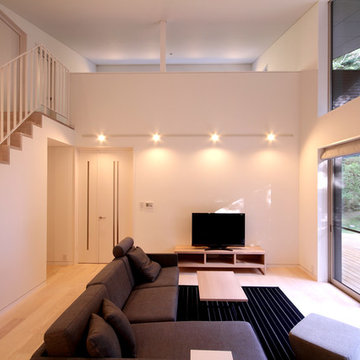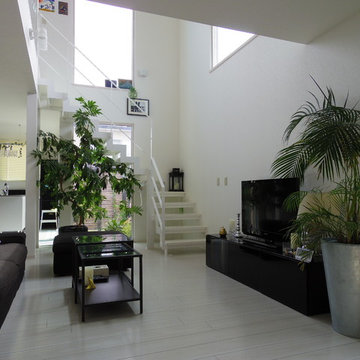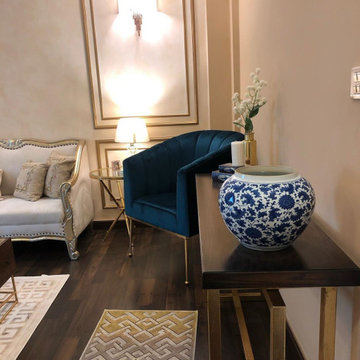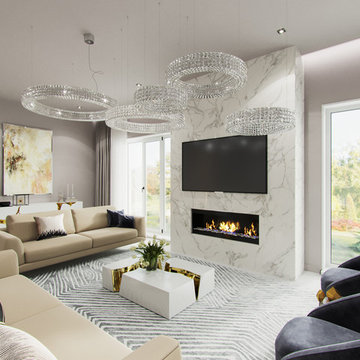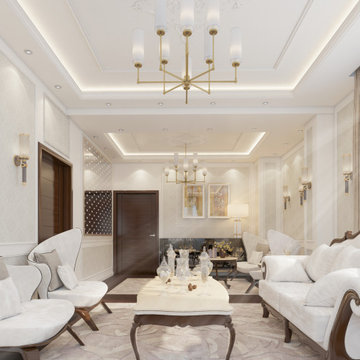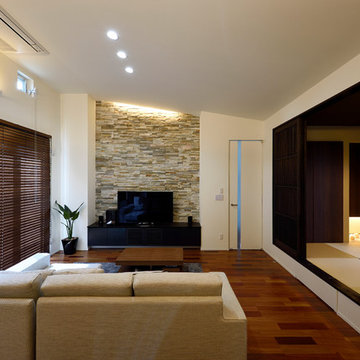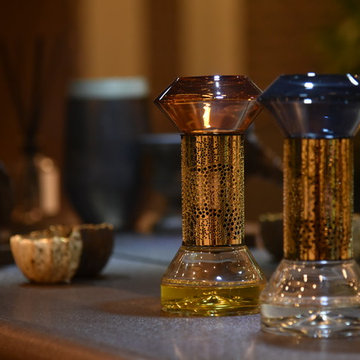Medium Sized Living Space with Plywood Flooring Ideas and Designs
Refine by:
Budget
Sort by:Popular Today
161 - 180 of 976 photos
Item 1 of 3
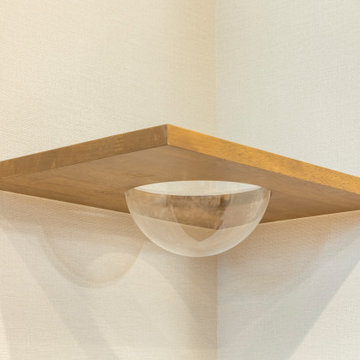
ネコちゃんの遊び場♪
ご家族はもちろん、一緒に暮らす猫ちゃんにも愛情と工夫が詰まったお家。
居心地の良い、広くて、吹抜けのあるLDKにはキャットウォークや、キャットタワー。猫ちゃんが、のびのびと動き回れる工夫がいっぱいです。
リビングのエコカラットはお部屋のアクセントでもあり、ペットとお住まいの方なら気になる臭いもクリーンに保ってくれる優れもの。
太陽光も搭載され人にもネコちゃんにもエコにも優しいお家です。
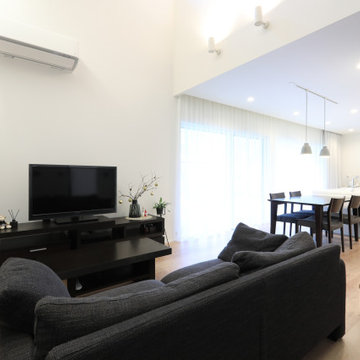
シンプルにモダンに白を基調とした空間に。
吹き抜けに夜天井の高さと開放感
リビングアクセス階段を取り込み
屋内のつながりを一体化させています。
窓の位置は視界を意識して集中させることにより
LDK空間の役目を自然に振り分ける
空間としています。
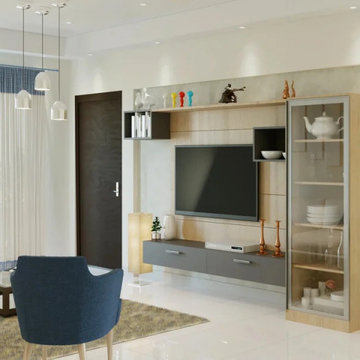
We bring state-of-the-art design solutions for all commercial projects whether it’s an office or a cafe. Our interior designers in Gorakhpur will help you visualise your work place and then turn it into reality.
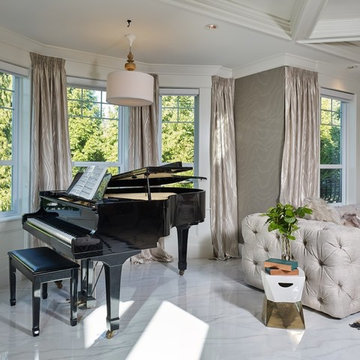
Living room Design at Summerfield Residence (Custom Home) Designed by Linhan Design.
Living-room (with alcove specifically sized for grand piano).
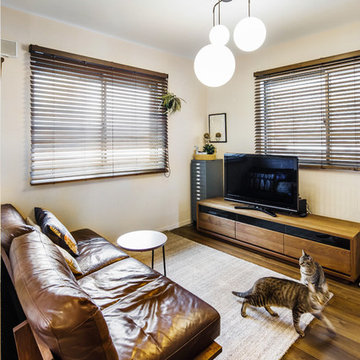
戸建て住宅のリビングルームです。6畳程度と決して広くはありませんが、センターテーブルを置かず、家具の配置を工夫して目線が窓まで通るようにすることで、広く感じる部屋になっています。
ウォールナットのソファやテレビボードにスチールのキャビネットを組み合わせ、重たくなり過ぎない家具コーディネートとなっています。
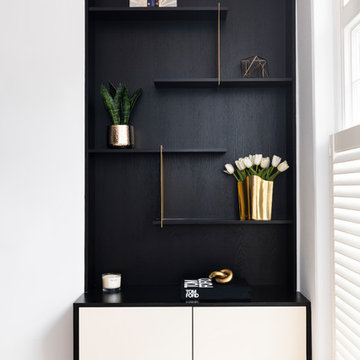
We are so pleased with this joinery we designed bespoke for our client. It's no secret we love a bold contrast - the brass against the wenge and white makes the perfect canvas for our sleek minimal shelf styling.
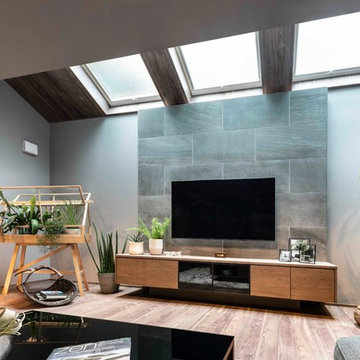
住宅が立ち並ぶ都市の住まい。
北側に設置した、3つのトップライトが、
何時も一定のあかりをそそいでくれます。
のびやかな空間、バランスよく配置された
GREEN、穏やかな時間を時間が流れるリビングです。
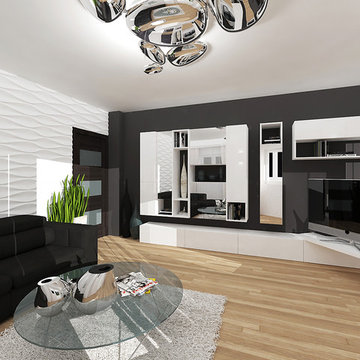
THE LIVING ROOM. Due to the unusual shape of the living room we decided to make the best of the two straight walls by placing the sitting area on one side and the “TV-wall” on the other. We didn’t want to have a television as a focal point of the room, but we tried to make sure that from wherever you sit in the room, you can have a clear vision. Therefore we designed a rotating TV platform, which rotates from the wall to any angle necessary. More precisely it is an “L” shaped piece made out of painted white MDF and it can become an almost individual piece of furniture.
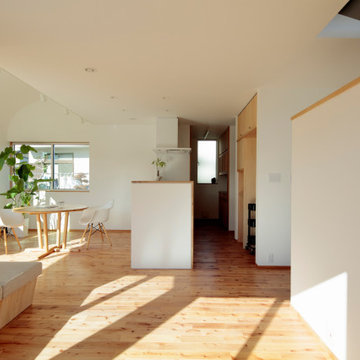
キッチンの奥にはユーティリティがある。リビングとダイニングはクランクしながら繋がっている。
photo:鳥村鋼一
There is a utility behind the kitchen. Living and dining are connected while cranking.
Medium Sized Living Space with Plywood Flooring Ideas and Designs
9




