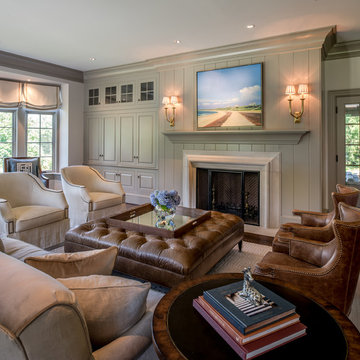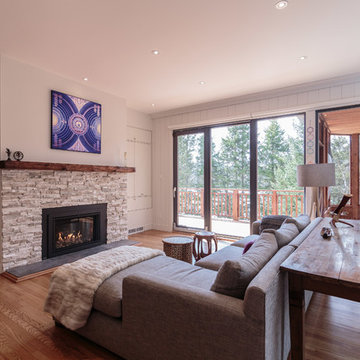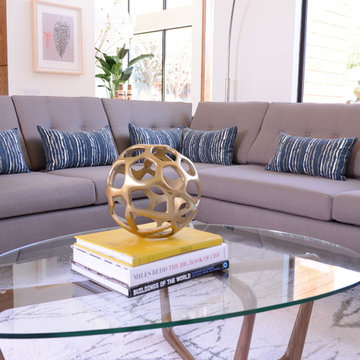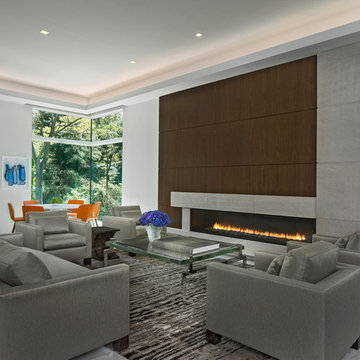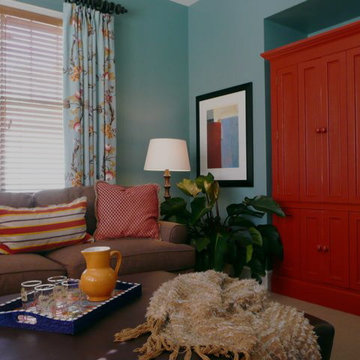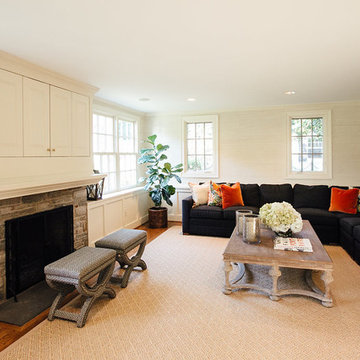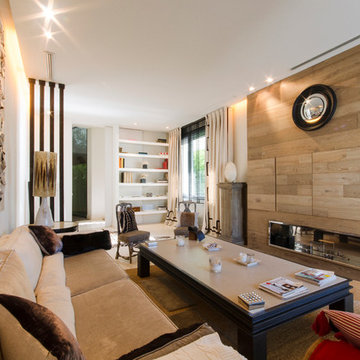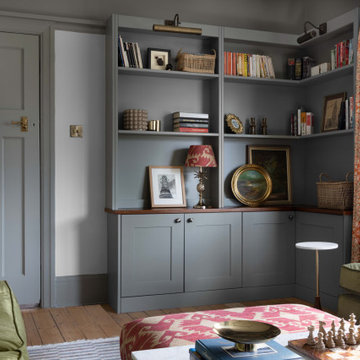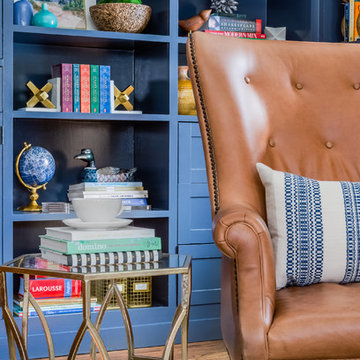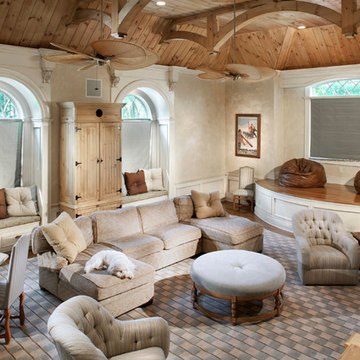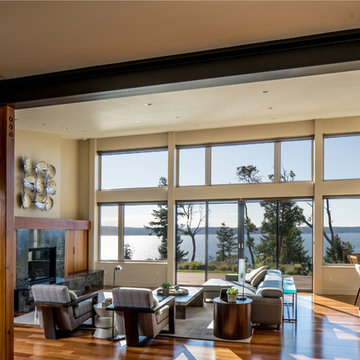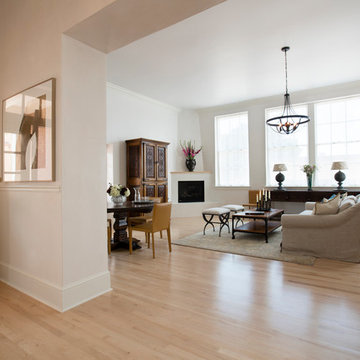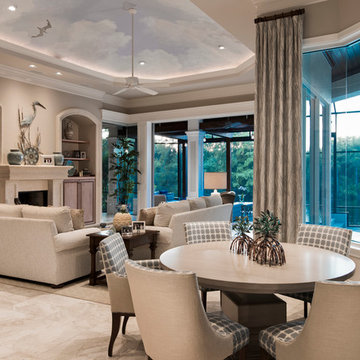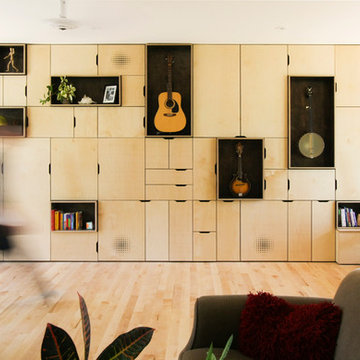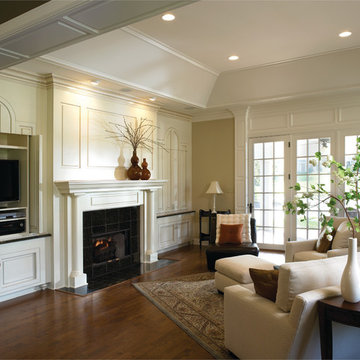Medium Sized Living Space with a Concealed TV Ideas and Designs
Refine by:
Budget
Sort by:Popular Today
161 - 180 of 4,903 photos
Item 1 of 3
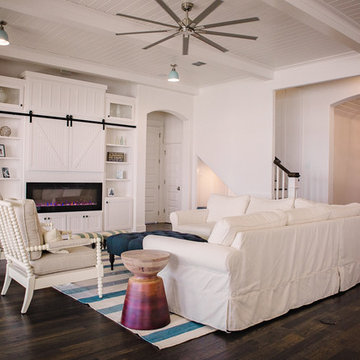
The entry area opens into the serene living room space, featuring a custom media center and bookcases. The trendy sliding barn doors hide away the TV and media items. A stunning 5 foot electric fireplace provides a focal point for the room. ("Allure" fireplace by Napoleon)
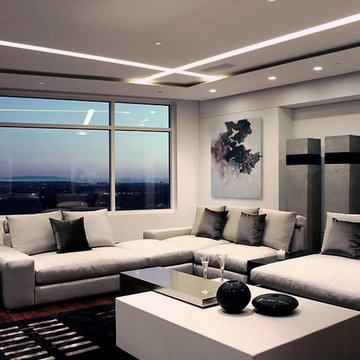
Silk velvet pillows accent a Minotti Sofa with contemporary concrete contemporary sculpture in the niche beyond. Flos skim-in cove lights pattern the ceiling plane and give ambient light below.
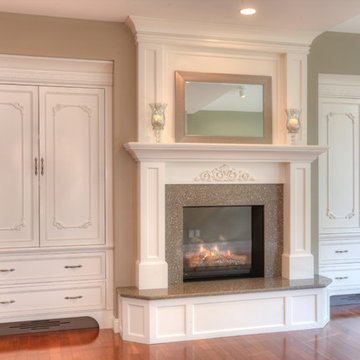
Hidden within the custom cabinetry is a 42" flat screen, which can be pulled forward on a pivoting track; the pocket doors recess back into the cabinet to allow for easier viewing.
3/4" pre-finished cherry floors replaced orignal carpeting
Custom built-in cabinets were created to look like armoires, which adds a subtle sense of elegance. This replaced the existing drywall cubbies .
Cambria was used on hearth and surround, which was also used on the island in the kitchen (not seen).
The hearth was raised from floor-level so it could be viewed and enjoyed from the kitchen and surrounding areas.
A space above the fireplace was framed out for a picture or holiday wreath.
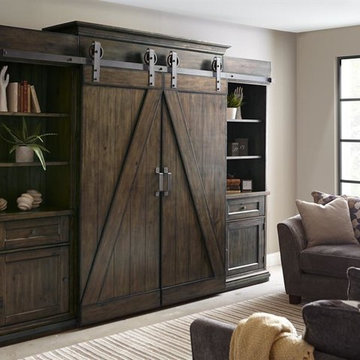
MAGNUSSEN – Harper Farm
Sliding pine barn board doors in the Harper Farm collection create a unique rustic wall system which would easily be as at home in an industrial setting as down on the farm. Executed in a Warm Pine finish on pine veneers and solids, this entertainment unit boasts open and closed storage as well as adjustable shelves and pullout bin-style drawers to meet every media need. Complete with Magnussen’s attention to every detail, pier units feature LED lights and felt lined drawers while wire management and levelers are also included. All these details plus board and batten design showcase an ingenious metal rail sliding door system which add up to the perfectly designed media wall.
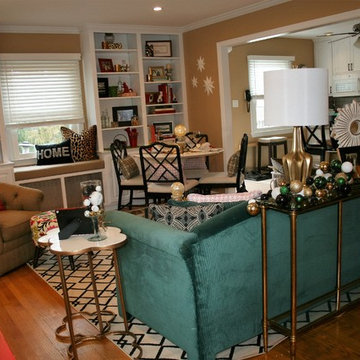
My clients had recently opened up the wall between the kitchen and family room, and didn't know how to use the newly open floor plan to suit their needs. They no longer needed a Dining Room, so I added an intimate table for 4, in the corner of the family room that can be useful for everyday, or entertaining when needed.
Medium Sized Living Space with a Concealed TV Ideas and Designs
9




