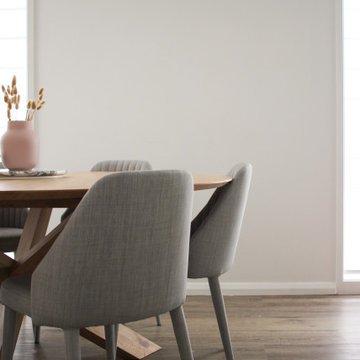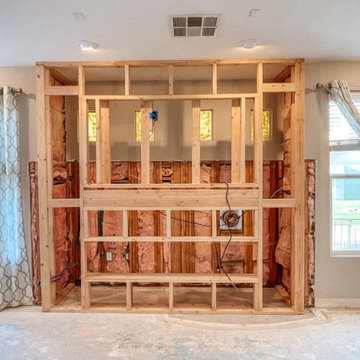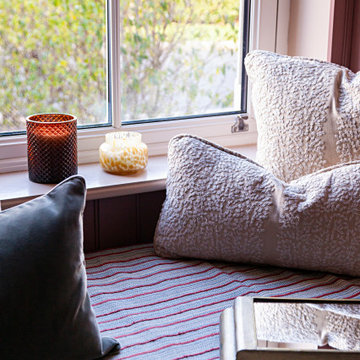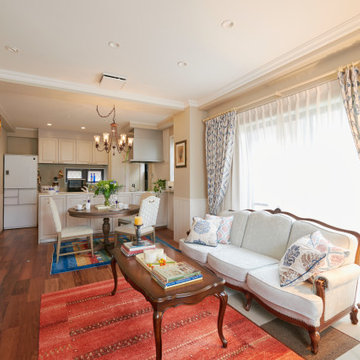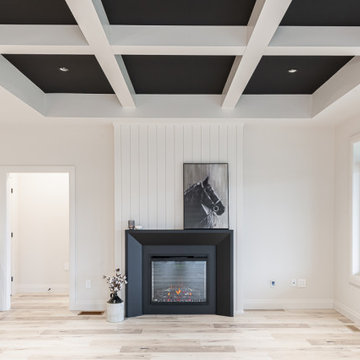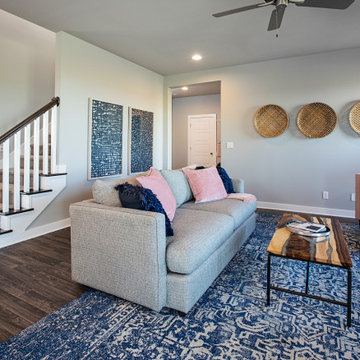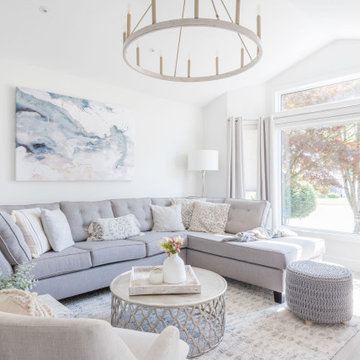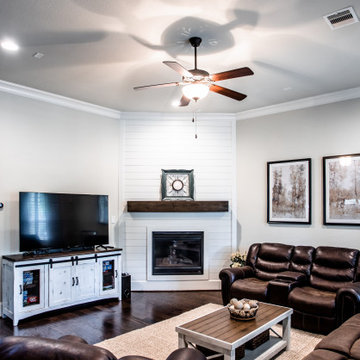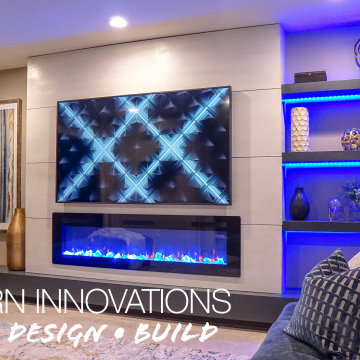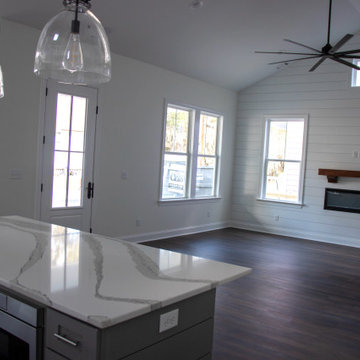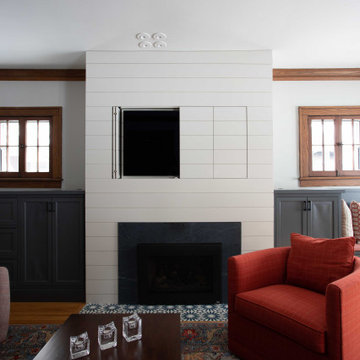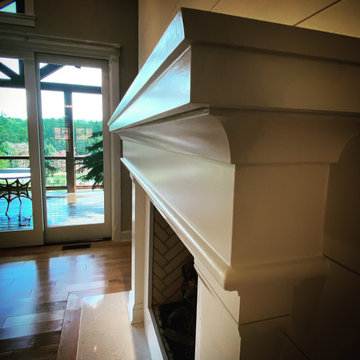Medium Sized Living Room with a Timber Clad Chimney Breast Ideas and Designs
Refine by:
Budget
Sort by:Popular Today
161 - 180 of 343 photos
Item 1 of 3
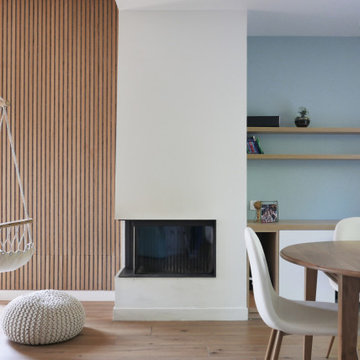
Rénovation complète pour le RDC de cette maison individuelle. Les cloisons séparant la cuisine de la pièce de vue ont été abattues pour faciliter les circulations et baigner les espaces de lumière naturelle. Le tout à été réfléchi dans des tons très clairs et pastels. Le caractère est apporté dans la décoration, le nouvel insert de cheminée très contemporain et le rythme des menuiseries sur mesure.
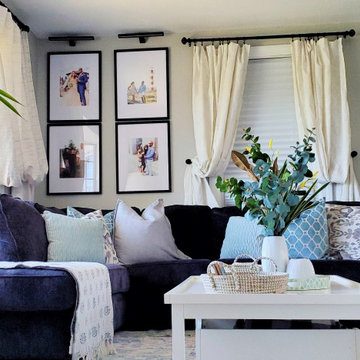
The "Nautical Aqua Living Quarters" is one of our latest fan favorites that included an entryway, family room, dining room, play area, and kitchen space. The goal was to create a cohesive, warm and inviting space that this young family could enjoy. By utilizing some multi-functional storage elements, we created hidden spaces that helped organize kid toys. The introduction of the aqua color splash was a warm yet subtle pop that made everything visually flow.
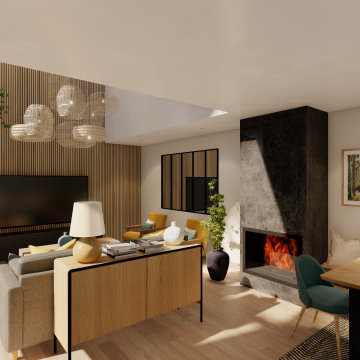
Diseño de salón comedor abierto con estilo rústico y con toques modernos, la idea principal fue de incluir la naturaleza dentro del espacio y reflejar el exterior dentro. Los acabado dentro son con acabados y materiales alusivos a la naturaleza y que sean conexión entre el resto de la decoración para la casa.
Fue muy importante la posibilidad de poder recibir amigos y compartir tiempo con ellos, razón por la cual que hay espacios suficientes para compartir tiempos juntos en el salón. Como pieza importante la lampara en el salón de doble altura fue la clave para marcar un icono importante.
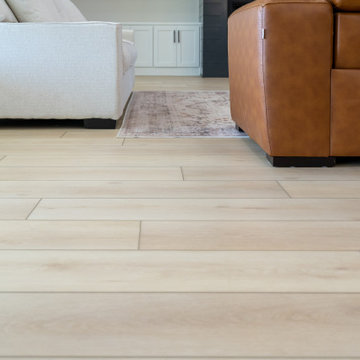
Crisp tones of maple and birch. Minimal and modern, the perfect backdrop for every room. With the Modin Collection, we have raised the bar on luxury vinyl plank. The result is a new standard in resilient flooring. Modin offers true embossed in register texture, a low sheen level, a rigid SPC core, an industry-leading wear layer, and so much more.
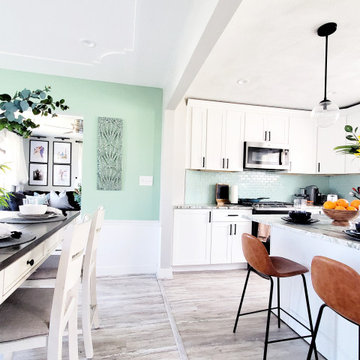
The "Nautical Aqua Living Quarters" is one of our latest fan favorites that included an entryway, family room, dining room, play area, and kitchen space. The goal was to create a cohesive, warm and inviting space that this young family could enjoy. By utilizing some multi-functional storage elements, we created hidden spaces that helped organize kid toys. The introduction of the aqua color splash was a warm yet subtle pop that made everything visually flow.
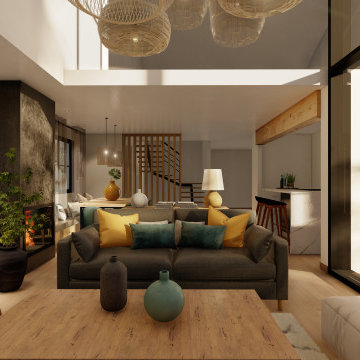
Diseño de salón comedor abierto con estilo rústico y con toques modernos, la idea principal fue de incluir la naturaleza dentro del espacio y reflejar el exterior dentro. Los acabado dentro son con acabados y materiales alusivos a la naturaleza y que sean conexión entre el resto de la decoración para la casa.
Fue muy importante la posibilidad de poder recibir amigos y compartir tiempo con ellos, razón por la cual que hay espacios suficientes para compartir tiempos juntos en el salón. Como pieza importante la lampara en el salón de doble altura fue la clave para marcar un icono importante.
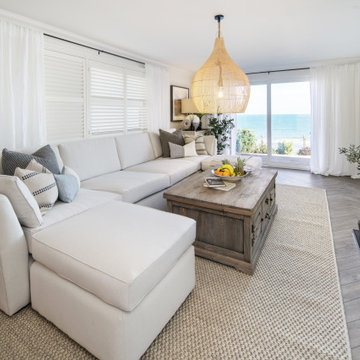
Gracing the coast of Shanklin, on the Isle of Wight, we are proud to showcase the full transformation of this beautiful apartment, including new bathroom and completely bespoke kitchen, lovingly designed and created by the Wooldridge Interiors team!
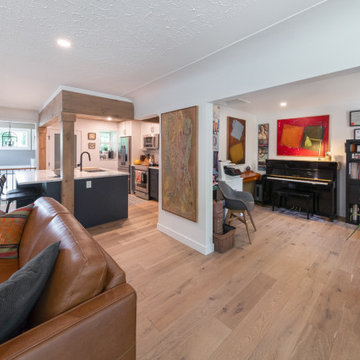
This main floor renovation turned out perfect! Our clients wanted to reimagine their living space in their older raised bungalow, and we were happy to help! One bedroom was re-purposed into a custom music room open to the front entry and living room area. And another was converted into a luxurious walk in closet off the primary bedroom. New hardwood flooring was installed throughout. The kitchen was completely opened up to the dining and living rooms. The new cabinets, island, countertops, custom millwork, wood beams and plank ceiling helped create a beautiful space for cooking and entertaining! And even though the traditional plaster walls and ceilings were preserved, fresh paint and trim complemented the transformation!
Medium Sized Living Room with a Timber Clad Chimney Breast Ideas and Designs
9
