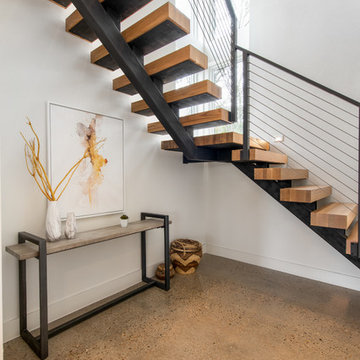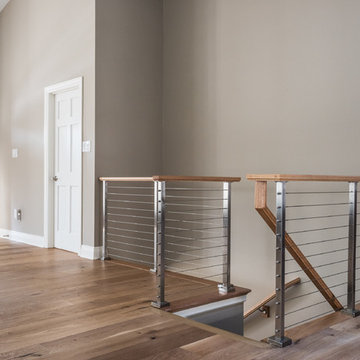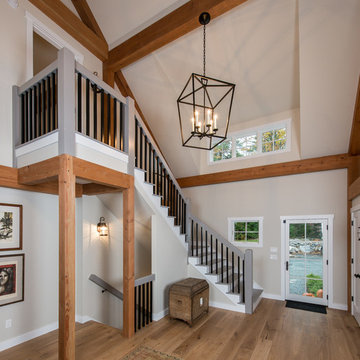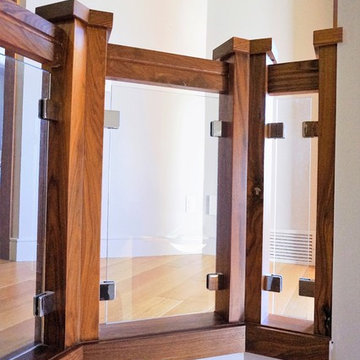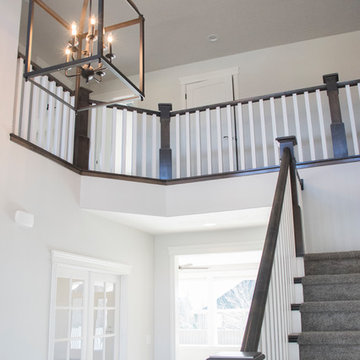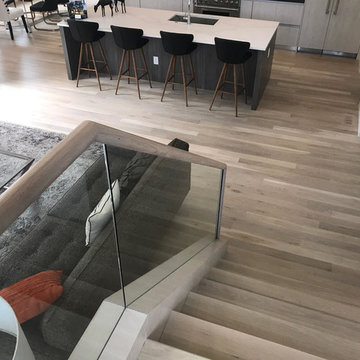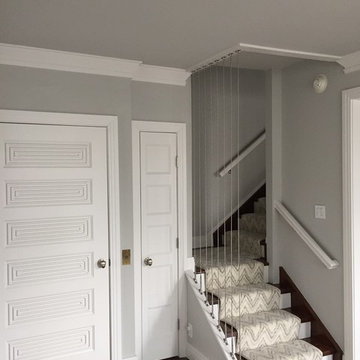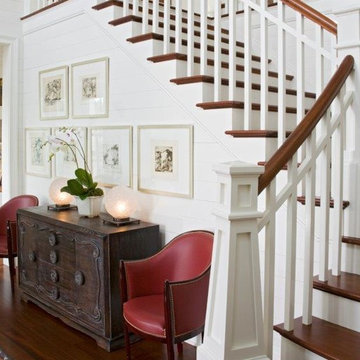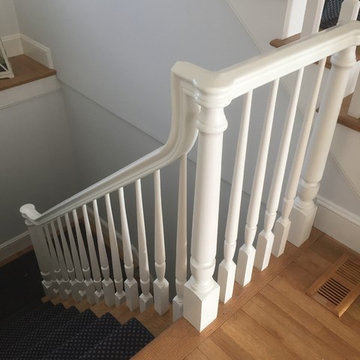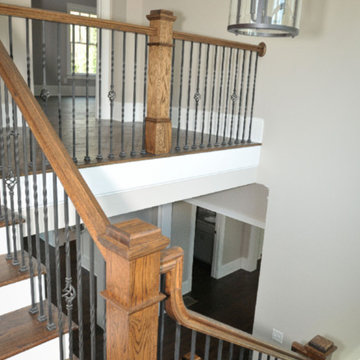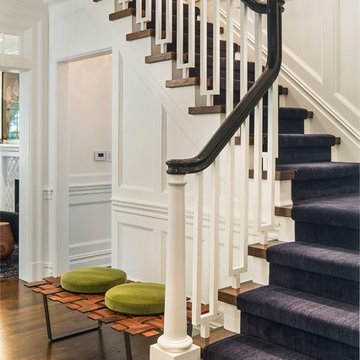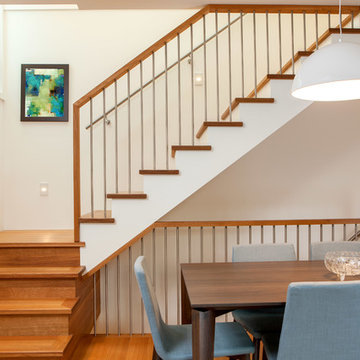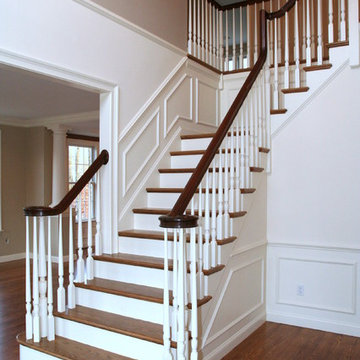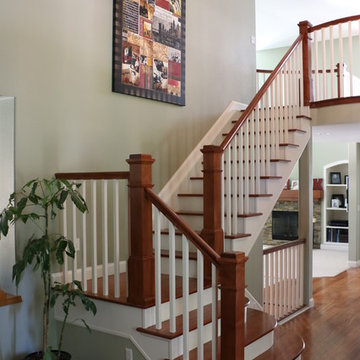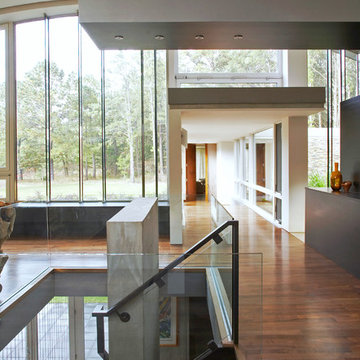Medium Sized L-shaped Staircase Ideas and Designs
Refine by:
Budget
Sort by:Popular Today
61 - 80 of 9,165 photos
Item 1 of 3
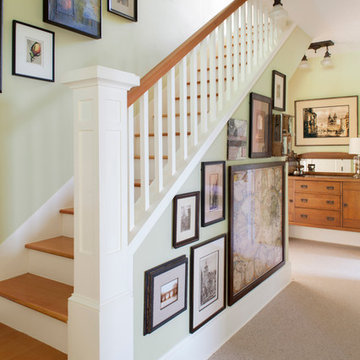
© Rick Keating Photographer, all rights reserved, not for reproduction http://www.rickkeatingphotographer.com
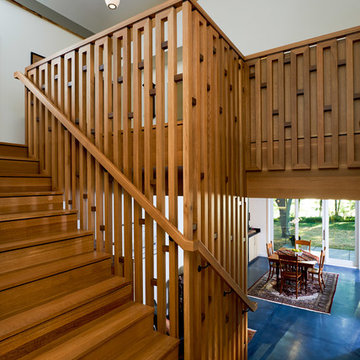
Rift and quartered white oak stair treads and railing with dark wood accents in this custom home by Meadowlark Design + Build in Ann Arbor, Michigan
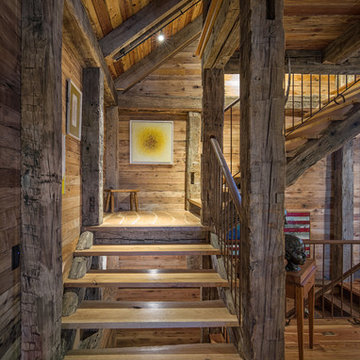
A reclaimed wood stairway in Virginia. The treads were flitches cut from a single tree and are positioned in the same relative position as they grew. The landing is from live edge timbers which were mated and book-matched. Photo copyright 2015 Carolina Timberworks.
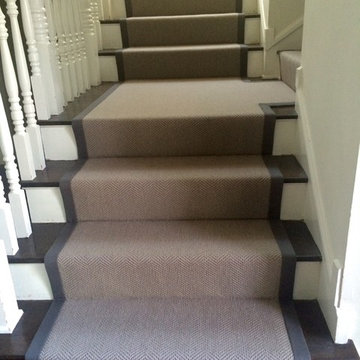
This is a wool herringbone pattern with 1 3/4" wide cotton sisal tape in a contrasting color with approximately 4" of wood showing on either side of the runner.
Medium Sized L-shaped Staircase Ideas and Designs
4
