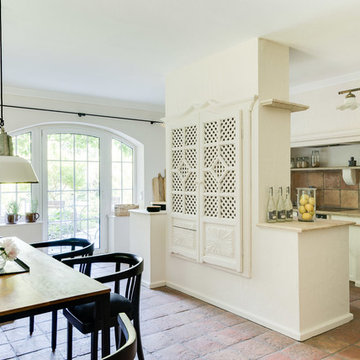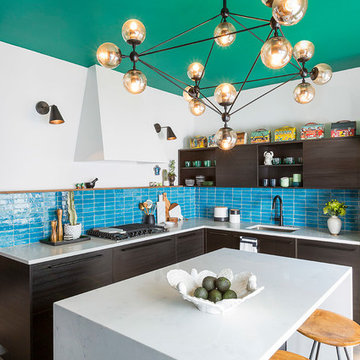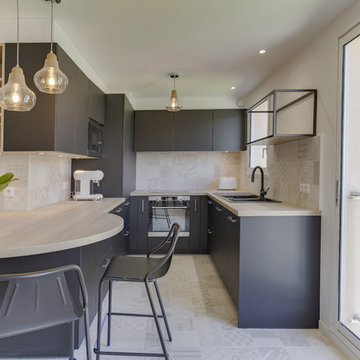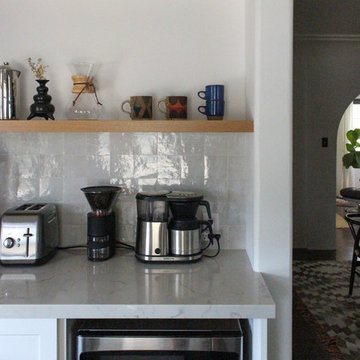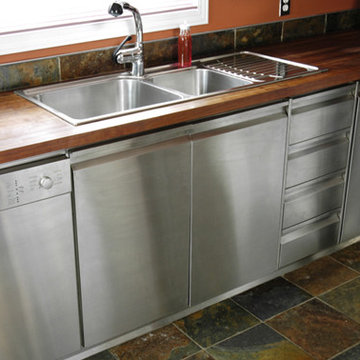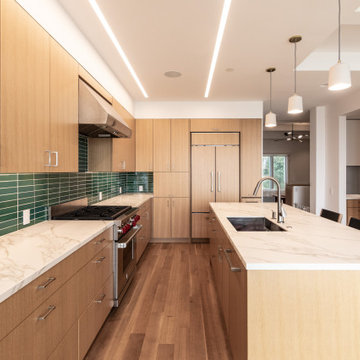Medium Sized Kitchen with Terracotta Splashback Ideas and Designs
Refine by:
Budget
Sort by:Popular Today
201 - 220 of 1,700 photos
Item 1 of 3

A beautiful and spacious kitchen that emanates warmth and whim. The stunning view of the outdoor woods adds a subtle pop of green, while the interior shows off an elegant color palette of neutrals. Classic white shaker cabinets pair beautifully with the thunderstorm gray kitchen island and bar stools as well as the lustrous herringbone backsplash. Natural wooden floors complete the look, as the rich organic hues add a timeless charm that fits perfectly in a Pacific Northwest home.
Designed by Michelle Yorke Interiors who also serves Seattle as well as Seattle's Eastside suburbs from Mercer Island all the way through Cle Elum.
For more about Michelle Yorke, click here: https://michelleyorkedesign.com/
To learn more about this project, click here: https://michelleyorkedesign.com/belvedere-2/
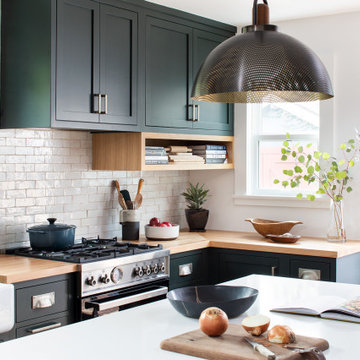
A bold, masculine kitchen remodel in a Craftsman style home. We went dark and bold on the cabinet color and let the rest remain bright and airy to balance it out.
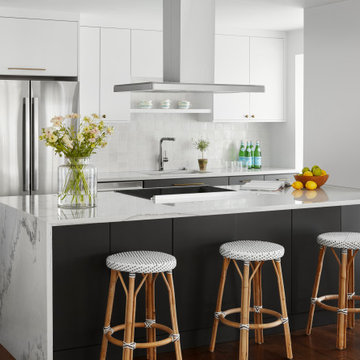
This project was a complete gut renovation of our client's gold coast condo in Chicago, IL. We opened up and renovated the kitchen, living dining room, entry and master bathroom
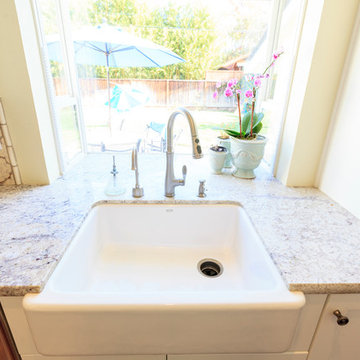
Charming Willow Glen traditional kitchen and bathroom upgrade with custom cabinetry and stone countertops. The Acacia wood floors and stainless steel appliances give this remodel a modern twist. The "old world" texture", farmhouse sink and hand-made, terra-cotta tile backsplash keep it true to the age of the home. Photo by Christian Murphy
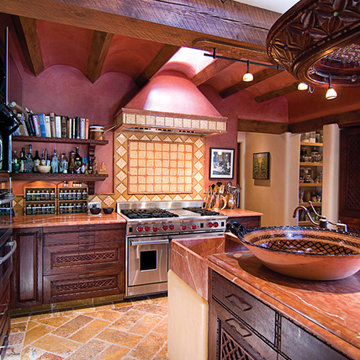
Ornate hand painted tile for the backsplash and rustic travertine flooring contributes to the Moroccan theme in this kitchen. Designed by Mark Little, Santa Fe, NM. Photo: Christopher Martinez Photography

Boho meets Portuguese design in a stunning transformation of this Van Ness tudor in the upper northwest neighborhood of Washington, DC. Our team’s primary objectives were to fill space with natural light, period architectural details, and cohesive selections throughout the main level and primary suite. At the entry, new archways are created to maximize light and flow throughout the main level while ensuring the space feels intimate. A new kitchen layout along with a peninsula grounds the chef’s kitchen while securing its part in the everyday living space. Well-appointed dining and living rooms infuse dimension and texture into the home, and a pop of personality in the powder room round out the main level. Strong raw wood elements, rich tones, hand-formed elements, and contemporary nods make an appearance throughout the newly renovated main level and primary suite of the home.

This gorgeous home renovation was a fun project to work on. The goal for the whole-house remodel was to infuse the home with a fresh new perspective while hinting at the traditional Mediterranean flare. We also wanted to balance the new and the old and help feature the customer’s existing character pieces. Let's begin with the custom front door, which is made with heavy distressing and a custom stain, along with glass and wrought iron hardware. The exterior sconces, dark light compliant, are rubbed bronze Hinkley with clear seedy glass and etched opal interior.
Moving on to the dining room, porcelain tile made to look like wood was installed throughout the main level. The dining room floor features a herringbone pattern inlay to define the space and add a custom touch. A reclaimed wood beam with a custom stain and oil-rubbed bronze chandelier creates a cozy and warm atmosphere.
In the kitchen, a hammered copper hood and matching undermount sink are the stars of the show. The tile backsplash is hand-painted and customized with a rustic texture, adding to the charm and character of this beautiful kitchen.
The powder room features a copper and steel vanity and a matching hammered copper framed mirror. A porcelain tile backsplash adds texture and uniqueness.
Lastly, a brick-backed hanging gas fireplace with a custom reclaimed wood mantle is the perfect finishing touch to this spectacular whole house remodel. It is a stunning transformation that truly showcases the artistry of our design and construction teams.
Project by Douglah Designs. Their Lafayette-based design-build studio serves San Francisco's East Bay areas, including Orinda, Moraga, Walnut Creek, Danville, Alamo Oaks, Diablo, Dublin, Pleasanton, Berkeley, Oakland, and Piedmont.
For more about Douglah Designs, click here: http://douglahdesigns.com/
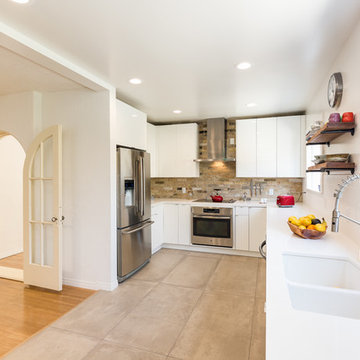
Kitchen Remodel with all-white cabinets from Kitchen Pro. This kitchen includes an exposed brick backsplash that gives it a rustic edge. Stainless steel appliances keep the kitchen modern.
Jun Tang Photography
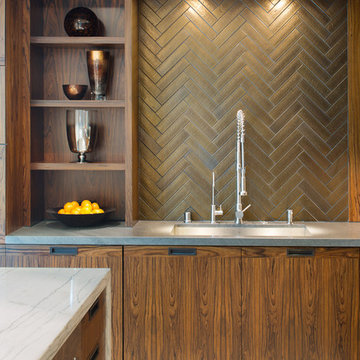
Design By- Jules Wilson I.D,
Photo Taken By- Brady Architectural Photography
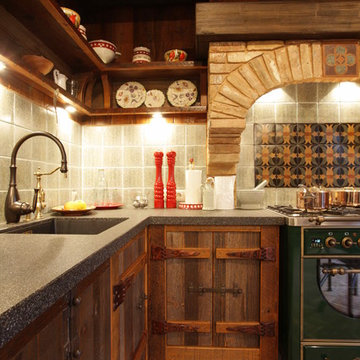
The design of this refined mountain home is rooted in its natural surroundings. Boasting a color palette of subtle earthy grays and browns, the home is filled with natural textures balanced with sophisticated finishes and fixtures. The open floorplan ensures visibility throughout the home, preserving the fantastic views from all angles. Furnishings are of clean lines with comfortable, textured fabrics. Contemporary accents are paired with vintage and rustic accessories.
To achieve the LEED for Homes Silver rating, the home includes such green features as solar thermal water heating, solar shading, low-e clad windows, Energy Star appliances, and native plant and wildlife habitat.
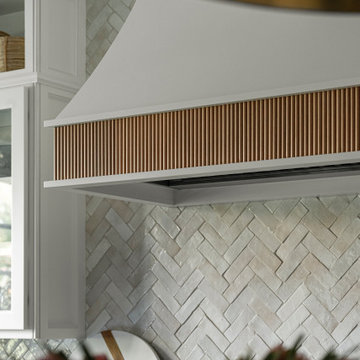
These homeowners were ready to update the home they had built when their girls were young. This was not a full gut remodel. The perimeter cabinetry mostly stayed but got new doors and height added at the top. The island and tall wood stained cabinet to the left of the sink are new and custom built and I hand-drew the design of the new range hood. The beautiful reeded detail came from our idea to add this special element to the new island and cabinetry. Bringing it over to the hood just tied everything together. We were so in love with this stunning Quartzite we chose for the countertops we wanted to feature it further in a custom apron-front sink. We were in love with the look of Zellige tile and it seemed like the perfect space to use it in.
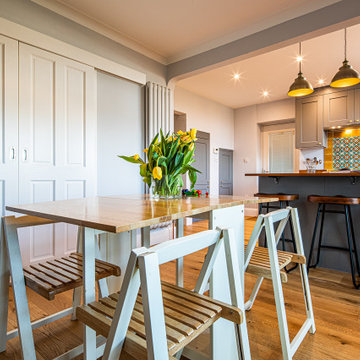
We designed this cosy grey family kitchen with reclaimed timber and elegant brass finishes, to work better with our clients’ style of living. We created this new space by knocking down an internal wall, to greatly improve the flow between the two rooms.
Our clients came to us with the vision of creating a better functioning kitchen with more storage for their growing family. We were challenged to design a more cost-effective space after the clients received some architectural plans which they thought were unnecessary. Storage and open space were at the forefront of this design.
Previously, this space was two rooms, separated by a wall. We knocked through to open up the kitchen and create a more communal family living area. Additionally, we knocked through into the area under the stairs to make room for an integrated fridge freezer.
The kitchen features reclaimed iroko timber throughout. The wood is reclaimed from old school lab benches, with the graffiti sanded away to reveal the beautiful grain underneath. It’s exciting when a kitchen has a story to tell. This unique timber unites the two zones, and is seen in the worktops, homework desk and shelving.
Our clients had two growing children and wanted a space for them to sit and do their homework. As a result of the lack of space in the previous room, we designed a homework bench to fit between two bespoke units. Due to lockdown, the clients children had spent most of the year in the dining room completing their school work. They lacked space and had limited storage for the children’s belongings. By creating a homework bench, we gave the family back their dining area, and the units on either side are valuable storage space. Additionally, the clients are now able to help their children with their work whilst cooking at the same time. This is a hugely important benefit of this multi-functional space.
The beautiful tiled splashback is the focal point of the kitchen. The combination of the teal and vibrant yellow into the muted colour palette brightens the room and ties together all of the brass accessories. Golden tones combined with the dark timber give the kitchen a cosy ambiance, creating a relaxing family space.
The end result is a beautiful new family kitchen-diner. The transformation made by knocking through has been enormous, with the reclaimed timber and elegant brass elements the stars of the kitchen. We hope that it will provide the family with a warm and homely space for many years to come.
Medium Sized Kitchen with Terracotta Splashback Ideas and Designs
11
