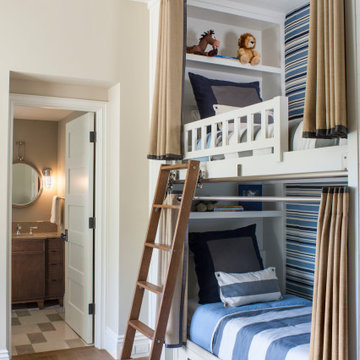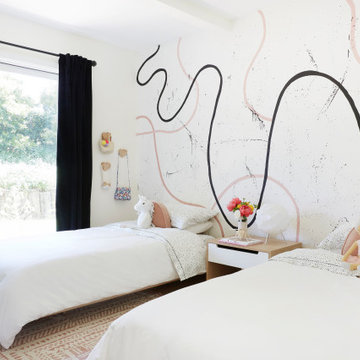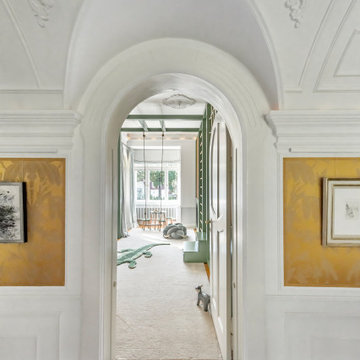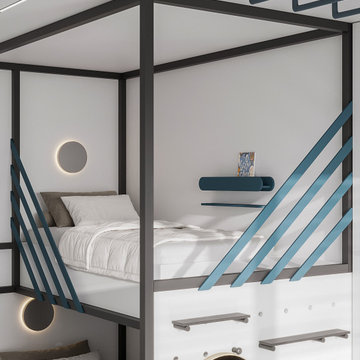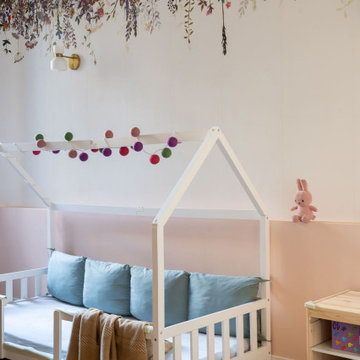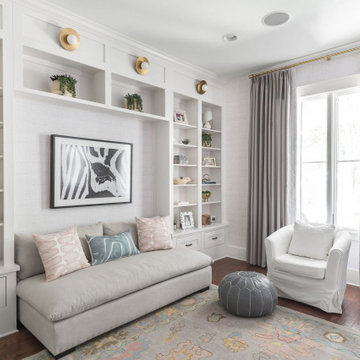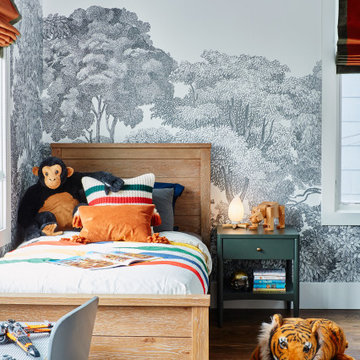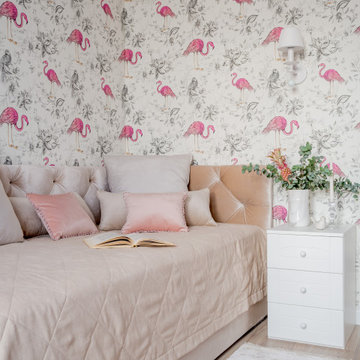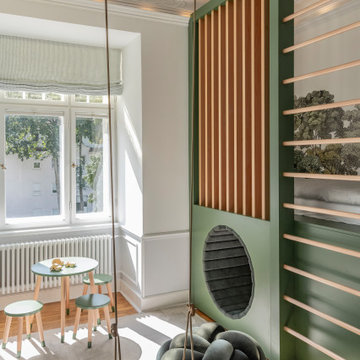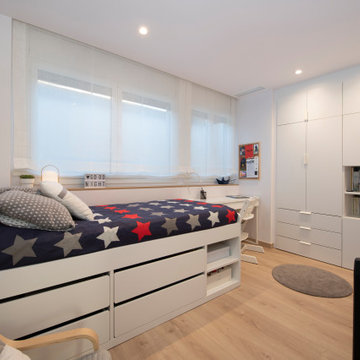Medium Sized Kids' Bedroom with Wallpapered Walls Ideas and Designs
Refine by:
Budget
Sort by:Popular Today
141 - 160 of 1,968 photos
Item 1 of 3
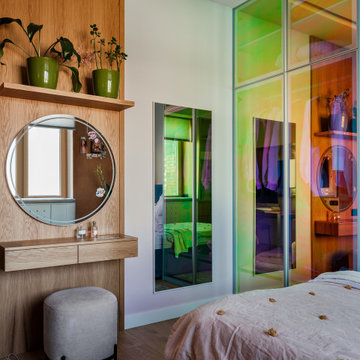
В каждой детской мы хотели подчеркнуть индивидуальность каждого ребенка каким то элементом, но при этом чтобы интерьер в целом был органичной частью общей концепции. Девочка 13 лет увлекается модой, поэтому для нее мы сделали фотогеничный интерьер с градиентными обоями и радужными фасадами шкафа.
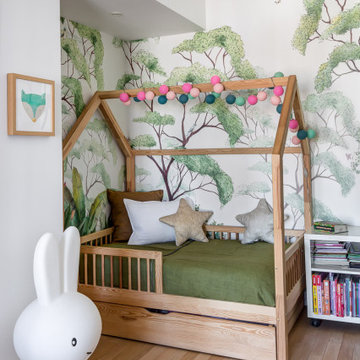
Pour la chambre d'Olivia, nous avons voulu créer un univers coloré et naturel, alors quoi de mieux que d’installer un joli papier peint panoramique..
• Celui-ci est le modèle « Forest » par "Maison Walls" qui crée une immersion totale dans la nature autour du lit cabane et de son alcôve !

В детской для двух девочек мы решили создать необычную кровать, отсылающую в цирковому шатру под открытым небом. Так появились обои с облаками и необычная форма изголовья для двух кроваток в виде шатра.
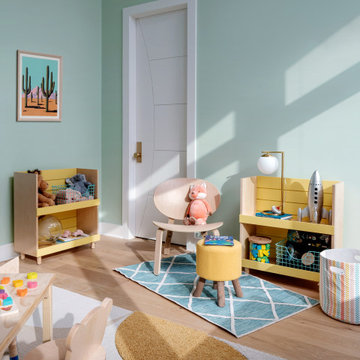
Our Austin studio decided to go bold with this project by ensuring that each space had a unique identity in the Mid-Century Modern style bathroom, butler's pantry, and mudroom. We covered the bathroom walls and flooring with stylish beige and yellow tile that was cleverly installed to look like two different patterns. The mint cabinet and pink vanity reflect the mid-century color palette. The stylish knobs and fittings add an extra splash of fun to the bathroom.
The butler's pantry is located right behind the kitchen and serves multiple functions like storage, a study area, and a bar. We went with a moody blue color for the cabinets and included a raw wood open shelf to give depth and warmth to the space. We went with some gorgeous artistic tiles that create a bold, intriguing look in the space.
In the mudroom, we used siding materials to create a shiplap effect to create warmth and texture – a homage to the classic Mid-Century Modern design. We used the same blue from the butler's pantry to create a cohesive effect. The large mint cabinets add a lighter touch to the space.
---
Project designed by the Atomic Ranch featured modern designers at Breathe Design Studio. From their Austin design studio, they serve an eclectic and accomplished nationwide clientele including in Palm Springs, LA, and the San Francisco Bay Area.
For more about Breathe Design Studio, see here: https://www.breathedesignstudio.com/
To learn more about this project, see here: https://www.breathedesignstudio.com/atomic-ranch

Nos clients, une famille avec 3 enfants, ont fait l'achat d'un bien de 124 m² dans l'Ouest Parisien. Ils souhaitaient adapter à leur goût leur nouvel appartement. Pour cela, ils ont fait appel à @advstudio_ai et notre agence.
L'objectif était de créer un intérieur au look urbain, dynamique, coloré. Chaque pièce possède sa palette de couleurs. Ainsi dans le couloir, on est accueilli par une entrée bleue Yves Klein et des étagères déstructurées sur mesure. Les chambres sont tantôt bleu doux ou intense ou encore vert d'eau. La SDB, elle, arbore un côté plus minimaliste avec sa palette de gris, noirs et blancs.
La pièce de vie, espace majeur du projet, possède plusieurs facettes. Elle est à la fois une cuisine, une salle TV, un petit salon ou encore une salle à manger. Conformément au fil rouge directeur du projet, chaque coin possède sa propre identité mais se marie à merveille avec l'ensemble.
Ce projet a bénéficié de quelques ajustements sur mesure : le mur de brique et le hamac qui donnent un côté urbain atypique au coin TV ; les bureaux, la bibliothèque et la mezzanine qui ont permis de créer des rangements élégants, adaptés à l'espace.
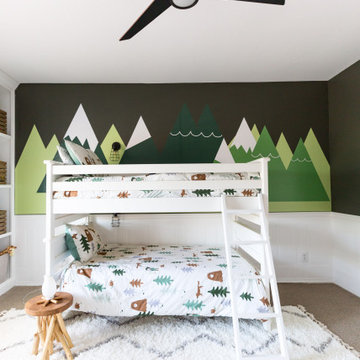
This kids bunk bed room has a camping and outdoor vibe. The kids love hiking and being outdoors and this room was perfect for some mountain decals and a little pretend fireplace. We also added custom cabinets around the reading nook bench under the window.
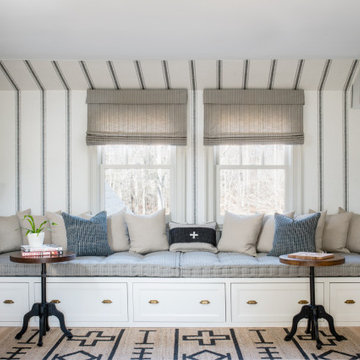
A boys' bedroom is outfitted with a striped wallpaper to create a tented effect. A custom built-in daybed with storage acts as a lounge/reading/sleeping area.
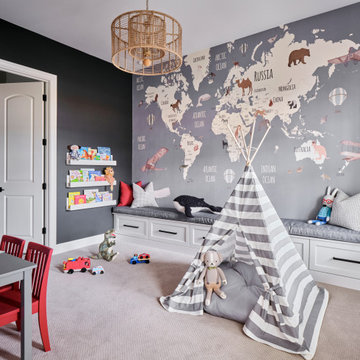
Our clients desired a fun and whimsical space for their boys playroom, but wanted it to be gender neutral for possible future children. We started with this fun map of the world wallpaper mural and designed a custom built in storage bench beneath it to easily tuck toys away. A custom bench seat cushion and bright throw pillows make it a cozy spot to curl up with a book. Custom bookshelves hold lots of favorite kids books, while a chalk board wall encourages fun and imagination. A play table and bright red chairs tie into the red bench pillows. Finally, a fun striped play tent completes the space and a woven chandelier adds the finishing touch.
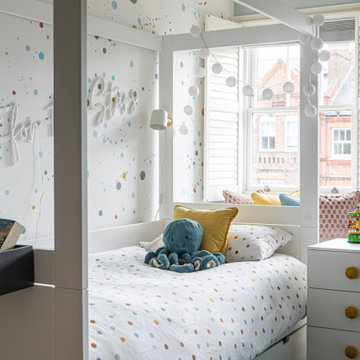
We were asked to redesign two children’s bedrooms to make them feel and look more grown up and fit for two growing teenagers with bespoke joinery, study spaces, new colour schemes, upholstery and personalised art.
Medium Sized Kids' Bedroom with Wallpapered Walls Ideas and Designs
8
