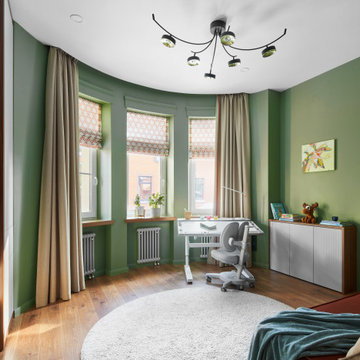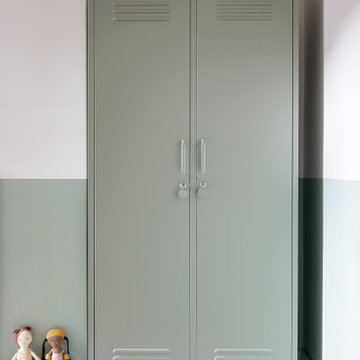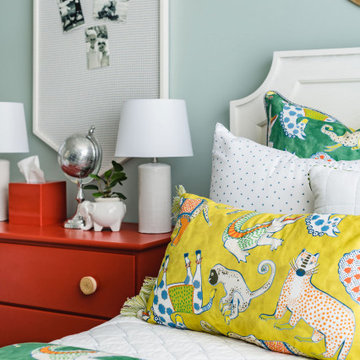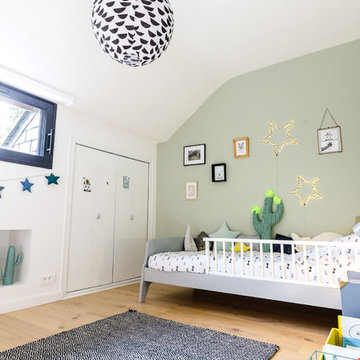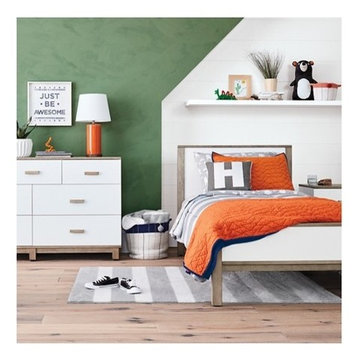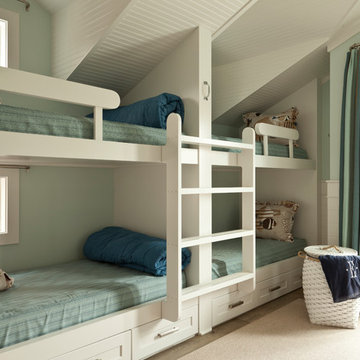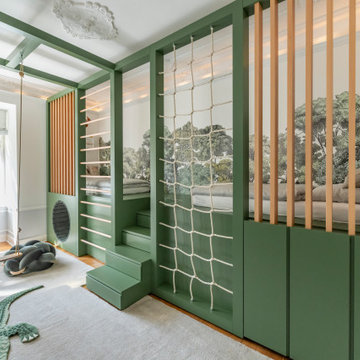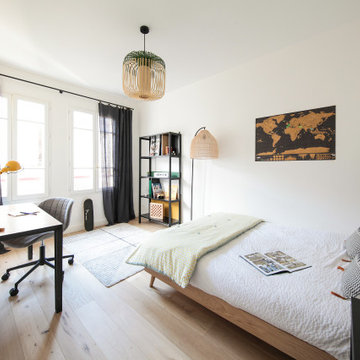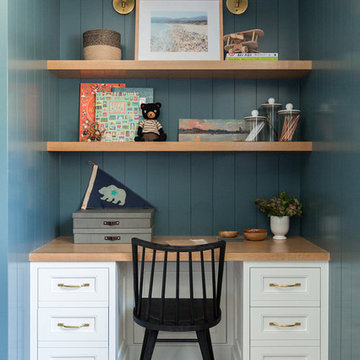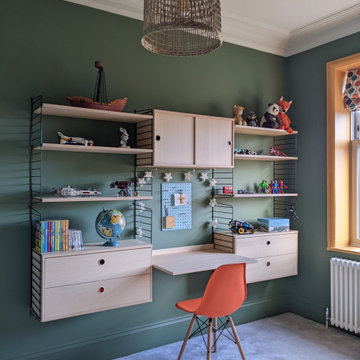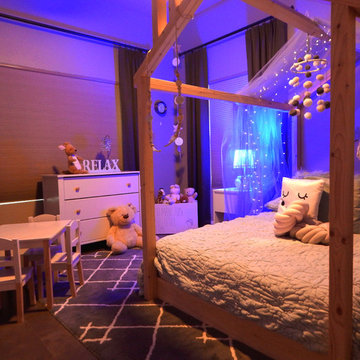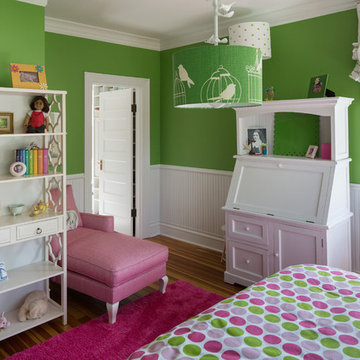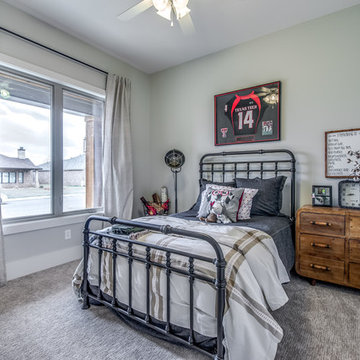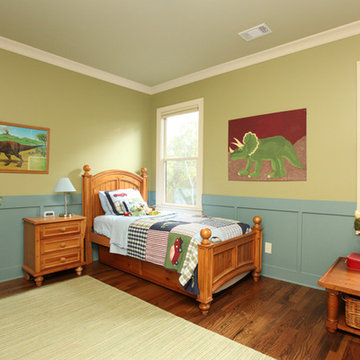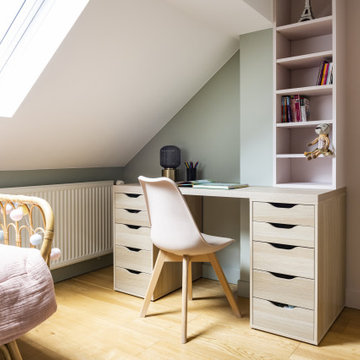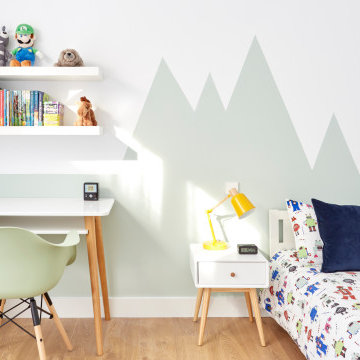Medium Sized Kids' Bedroom with Green Walls Ideas and Designs
Refine by:
Budget
Sort by:Popular Today
121 - 140 of 1,149 photos
Item 1 of 3

Our Austin studio decided to go bold with this project by ensuring that each space had a unique identity in the Mid-Century Modern style bathroom, butler's pantry, and mudroom. We covered the bathroom walls and flooring with stylish beige and yellow tile that was cleverly installed to look like two different patterns. The mint cabinet and pink vanity reflect the mid-century color palette. The stylish knobs and fittings add an extra splash of fun to the bathroom.
The butler's pantry is located right behind the kitchen and serves multiple functions like storage, a study area, and a bar. We went with a moody blue color for the cabinets and included a raw wood open shelf to give depth and warmth to the space. We went with some gorgeous artistic tiles that create a bold, intriguing look in the space.
In the mudroom, we used siding materials to create a shiplap effect to create warmth and texture – a homage to the classic Mid-Century Modern design. We used the same blue from the butler's pantry to create a cohesive effect. The large mint cabinets add a lighter touch to the space.
---
Project designed by the Atomic Ranch featured modern designers at Breathe Design Studio. From their Austin design studio, they serve an eclectic and accomplished nationwide clientele including in Palm Springs, LA, and the San Francisco Bay Area.
For more about Breathe Design Studio, see here: https://www.breathedesignstudio.com/
To learn more about this project, see here: https://www.breathedesignstudio.com/atomic-ranch
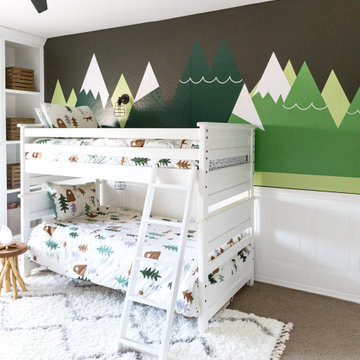
This kids bunk bed room has a camping and outdoor vibe. The kids love hiking and being outdoors and this room was perfect for some mountain decals and a little pretend fireplace. We also added custom cabinets around the reading nook bench under the window.
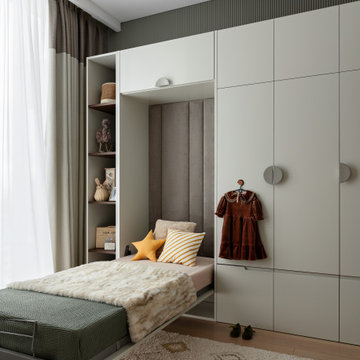
Детская комната с приглушенным оттенком зеленого в отделке стены и декоративными обоями. Открытым стеллаже для игрушек и аксессуаров и мягкой кроватью-диваном.
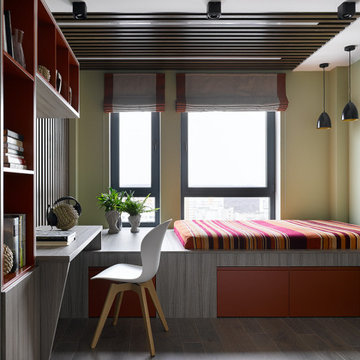
В подростковой комнате, стиль лофт смещен в сторону современного стиля, но в нем также присутствуют элементы, которые говорят, что квартира, это единое целое пространство! В этой комнате использованы более яркие оттенки в отделке стен, декор дополнен декоративным брусом на потолке, переходящим на стену, выделяя спальную зону с кроватью! Кровать в этой комнате встроена в подиум, который расположен в уровень подоконника, с этого места открывается прекрасный вид на город на который можно любоваться не вставая с постели.
Medium Sized Kids' Bedroom with Green Walls Ideas and Designs
7
