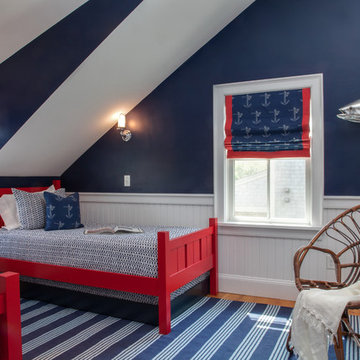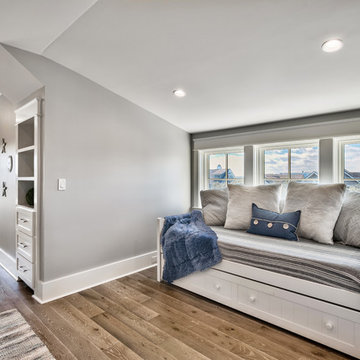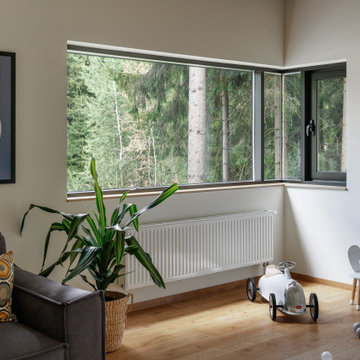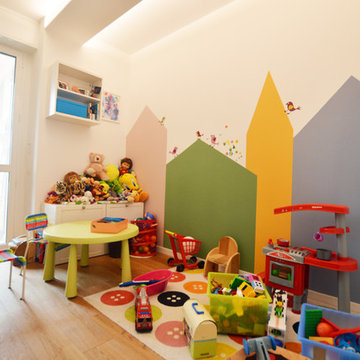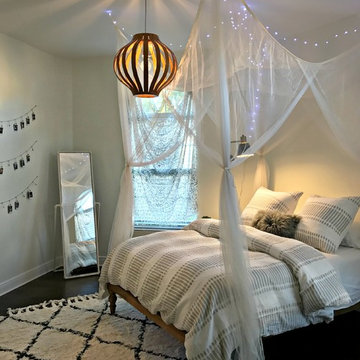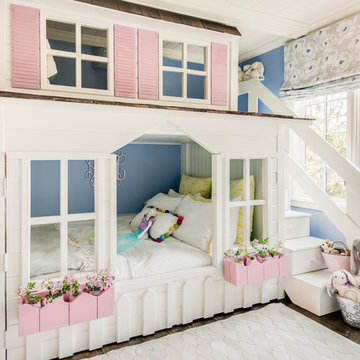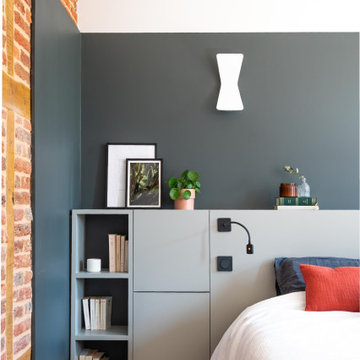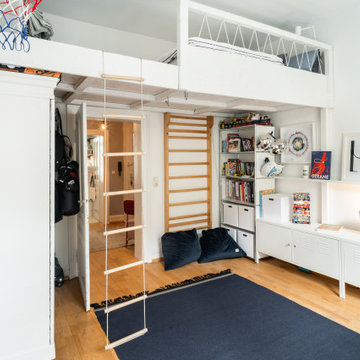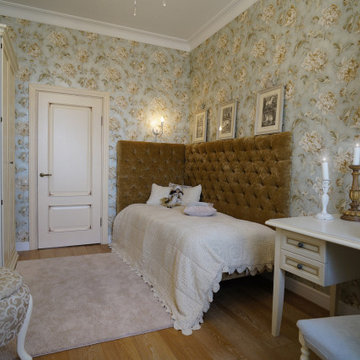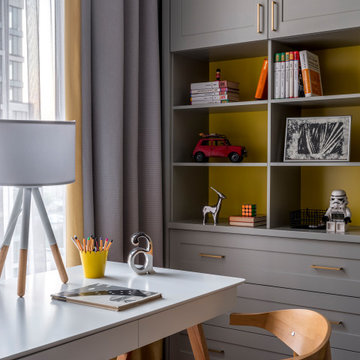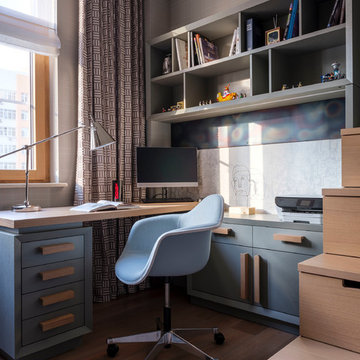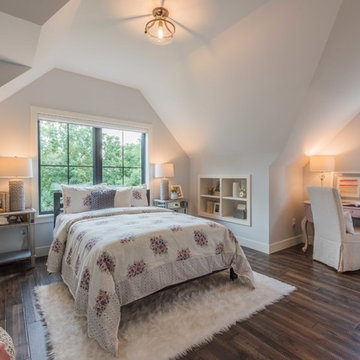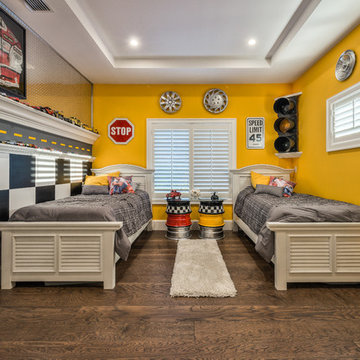Medium Sized Kids' Bedroom with Brown Floors Ideas and Designs
Refine by:
Budget
Sort by:Popular Today
121 - 140 of 5,260 photos
Item 1 of 3
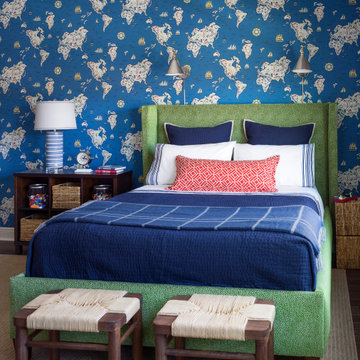
The green woven fabric on the upholstered bed adds a punch of color. Navy and white bedding is classic and easy care. The rush stools at the foot of the bed add texture and a natural element. Nickel wall mounted lamps provide light in the perfect place for bedtime reading. A plaid throw blanket is washable wool.
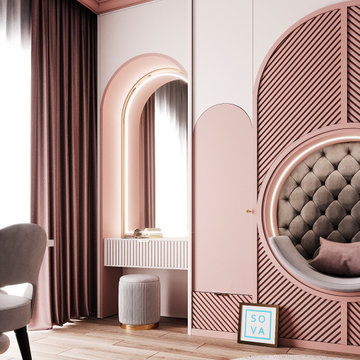
Bright and cozy children's room, created taking into account all the wishes of the client. Area 70 sq.m.
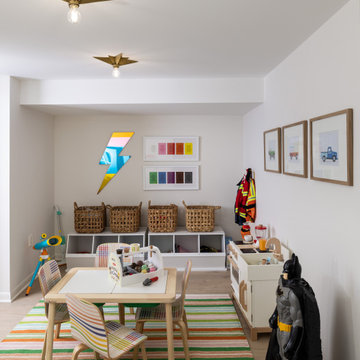
Our client’s goal was to work on some of the remaining spaces of the home that had not yet been remodeled to the aesthetic of the homeowners.
They were seeking a more cohesive design element throughout the home and were very much in need of more functional spaces with better storage.
By eliminating the built-in tub in the primary bathroom we were able to expand the footprint of the shower to the limits of the skylight for a sinuous transition.
We added a tall storage cabinet for bath items, linens and also the concealed housing for the steam shower components.
The vanity was extended to the window for more storage and a second sink making the shared space much more enjoyable. The high end finishes of marble, quarter sawn white oak, and terracotta tiles helped elevate the feel of the space to be in line with the rest of the primary suite.
In the basement, finishing out some of the unfinished space with bright, clean, and low maintenance finishes helped to expand the livable footprint of the basement and created the perfect opportunity for a very fun “tiny house”.
This, along with an updated and fully finished living space, created a very inviting and comfortable family space for adults and children to enjoy together.
The laundry room turned out beautifully with a soft and interesting palette. We utilized every corner of the room to facilitate laundry basket storage, a fold-down folding table, open and closet storage and hidden hanging rod for drying clothes.
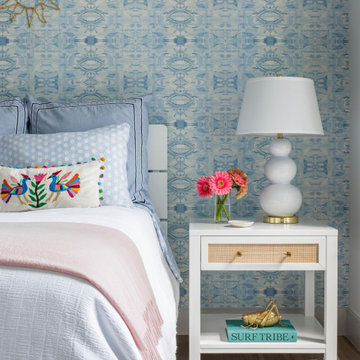
We combined the Iliana wallpaper's sky tone with the pink sand color of the Albion mohair throw. With a rug made of St. Martin Perennials and a sculpture of a sun light, we brought the coastal beach breeze theme into this room.
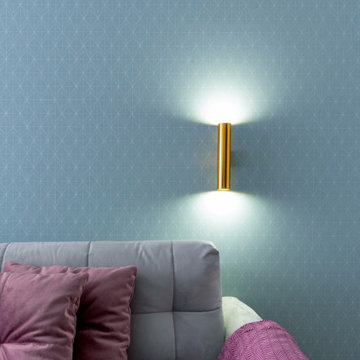
Стильная детская комната для девочки школьницы, с большим, угловым рабочим столом и полноразмерным диваном.
Комната выполнена в сочетании голубых и розовых оттенков, которые находятся на обоях и текстиле.
Оригинальная подсветка и золотая фурнитура дополняют интерьер.
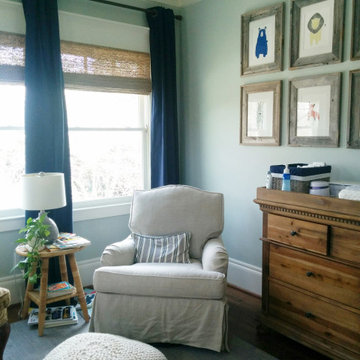
This project was a new construction bungalow in the Historic Houston Heights. We were brought in late construction phase so while we were able to design some cabinetry we primarily were only able to give input on selections and decoration.
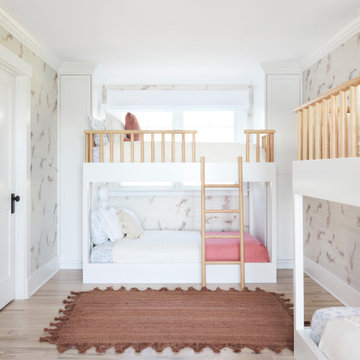
Interior Design, Custom Furniture Design & Art Curation by Chango & Co.
Construction by G. B. Construction and Development, Inc.
Photography by Jonathan Pilkington
Medium Sized Kids' Bedroom with Brown Floors Ideas and Designs
7
