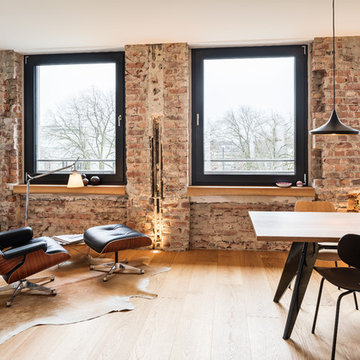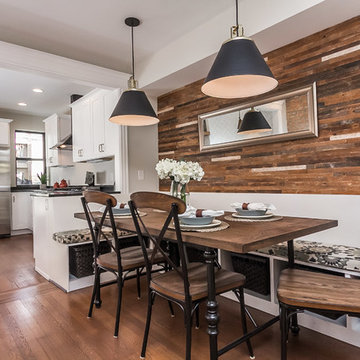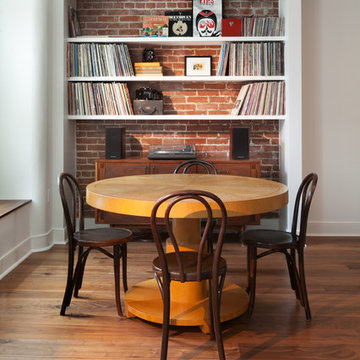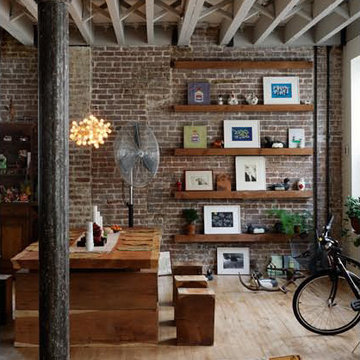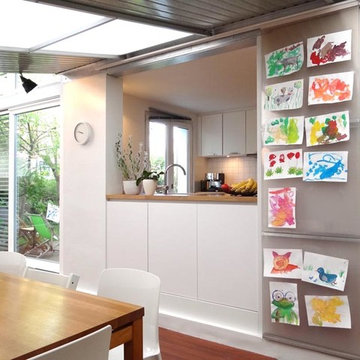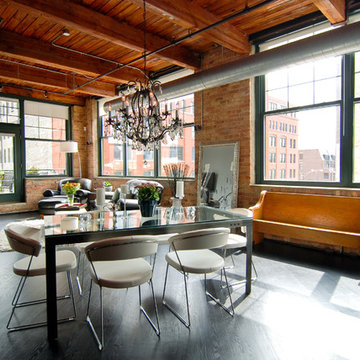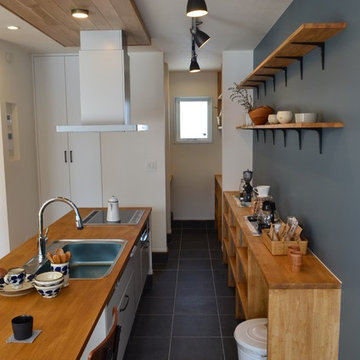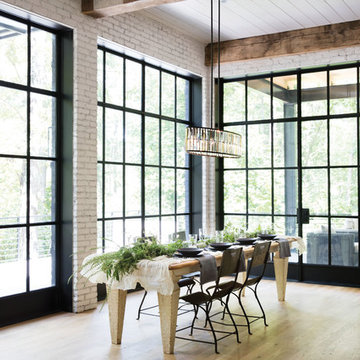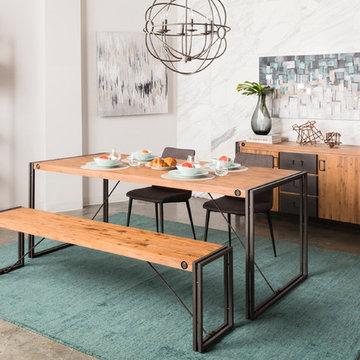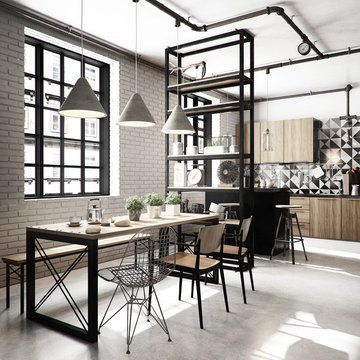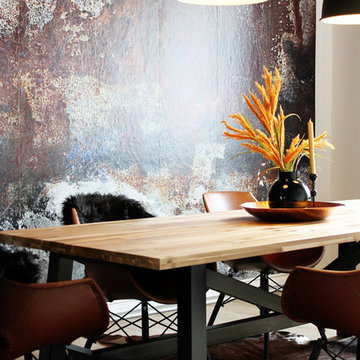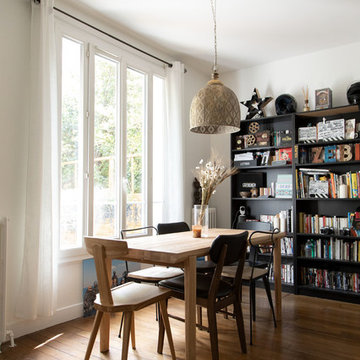Medium Sized Industrial Dining Room Ideas and Designs
Refine by:
Budget
Sort by:Popular Today
61 - 80 of 1,511 photos
Item 1 of 3
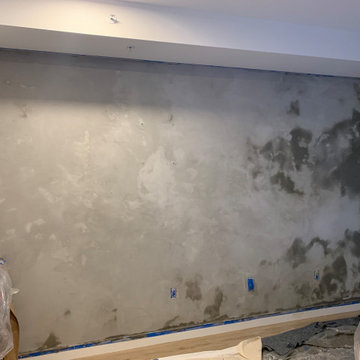
This concrete plater wall finish took two days from start to finish. Pictured the product is drying.

Photography by Eduard Hueber / archphoto
North and south exposures in this 3000 square foot loft in Tribeca allowed us to line the south facing wall with two guest bedrooms and a 900 sf master suite. The trapezoid shaped plan creates an exaggerated perspective as one looks through the main living space space to the kitchen. The ceilings and columns are stripped to bring the industrial space back to its most elemental state. The blackened steel canopy and blackened steel doors were designed to complement the raw wood and wrought iron columns of the stripped space. Salvaged materials such as reclaimed barn wood for the counters and reclaimed marble slabs in the master bathroom were used to enhance the industrial feel of the space.
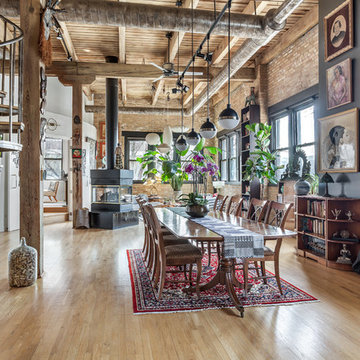
To create a global infusion-style, in this Chicago loft we utilized colorful textiles, richly colored furniture, and modern furniture, patterns, and colors.
Project designed by Skokie renovation firm, Chi Renovation & Design - general contractors, kitchen and bath remodelers, and design & build company. They serve the Chicago area and its surrounding suburbs, with an emphasis on the North Side and North Shore. You'll find their work from the Loop through Lincoln Park, Skokie, Evanston, Wilmette, and all the way up to Lake Forest.
For more about Chi Renovation & Design, click here: https://www.chirenovation.com/
To learn more about this project, click here:
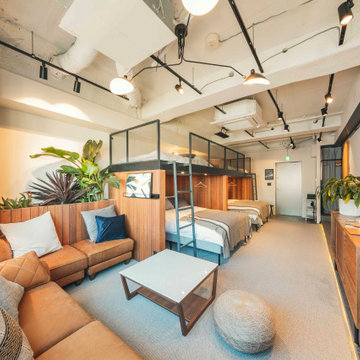
2019年12月、ミレニアル世代の訪日外国人観光客や国内旅行者をターゲットとした、プレミアムなお泊まり体験「Sleepover Experience(スリープオーバー エクスペリエンス)」ができる宿泊施設としてオープン。
コト消費を重視するミレニアル世代は、他の世代に比べ、旅行中の体験を友人や家族と一緒にシェアできるグループ旅行を好む傾向にあります。「illi Shimokitazawa(イリー シモキタザワ)」は、そんなミレニアルに向けて、終電を気にせず街に繰り出したり、部屋でホームパーティーを開催したりと、部屋を拠点に、グループ全員で体験をシェアしながら街を楽しむことができる、プレミアムなお泊まり体験「Sleepover Experience」を提案します。
illi Shimokitazawaは、そのようなミレニアルのニーズを満たすために、ミレニアル世代の経営者率いるBNSのチームがつくりました。ローカルを体験できる、その体験を仲間とシェアできる、寝泊まりも妥協せず居心地よく過ごすことができるという、ありそうでなかった宿泊施設。
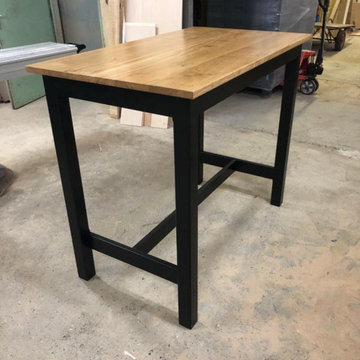
Le mange debout de style industriel AMBRE a été réalisé en chêne verni pour le plateau et laqué noir pour les pieds.
The AMBRE high bar table is made out of oak. The top is varnished while our cabinetmakers used black laquer on the legs.
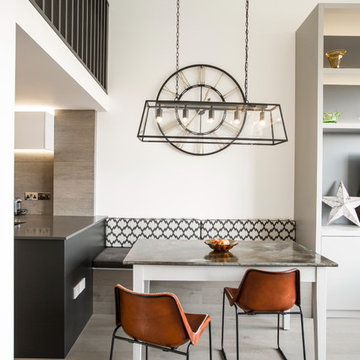
The brief for this project involved completely re configuring the space inside this industrial warehouse style apartment in Chiswick to form a one bedroomed/ two bathroomed space with an office mezzanine level. The client wanted a look that had a clean lined contemporary feel, but with warmth, texture and industrial styling. The space features a colour palette of dark grey, white and neutral tones with a bespoke kitchen designed by us, and also a bespoke mural on the master bedroom wall.
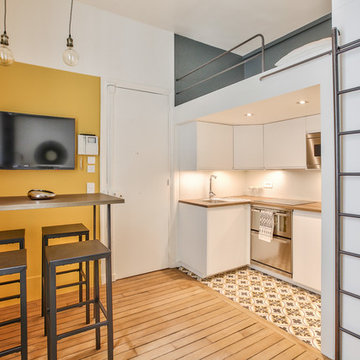
Jolie cuisine IKEA collection VOXTORP blanche, toute équipée. Micro-mosaïques blanches pour la crédence, et plan de travail chêne foncé pour le contraste. Cuisine ultra-moderne, avec tout ce qu'il faut !
Elle se situe sous le lit en mezzanine, qui ressemble à une vraie chambre grâce aux pans de murs peints en gris foncé pour accentuer la partie nuit, le tout accessible grâce à l'échelle en métal amovible, réalisée sur-mesure.
Le tout faisant face à la partie salle à manger, qui sur le même principe, se démarque visuellement grâce à ses murs de couleurs qui viennent créer une pièce dans la pièce.
Table et chaises hautes choisies pour casser la hauteur sous plafond.
https://www.nevainteriordesign.com/
Liens Magazines :
Houzz
https://www.houzz.fr/ideabooks/97017180/list/couleur-d-hiver-le-jaune-curry-epice-la-decoration
Castorama
https://www.18h39.fr/articles/9-conseils-de-pro-pour-rendre-un-appartement-en-rez-de-chaussee-lumineux.html
Maison Créative
http://www.maisoncreative.com/transformer/amenager/comment-amenager-lespace-sous-une-mezzanine-9753
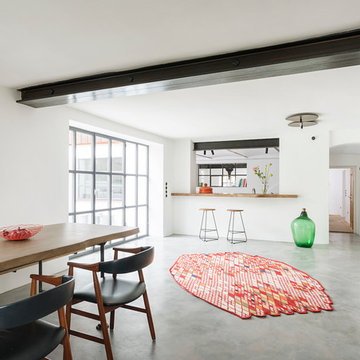
Herzstück des Hauses und Treffpunkt der Familie ist der massive, naturbelassene Eichentisch. Der Kamin ist, wie der Boden, aus einer Kalkoberfläche. Über die Bar in der Durchreiche ergibt sich ein schöner räumlicher Zusammenhang mit der Küche und grosszügige Durchblicke.
Foto: Sorin Morar
Medium Sized Industrial Dining Room Ideas and Designs
4
