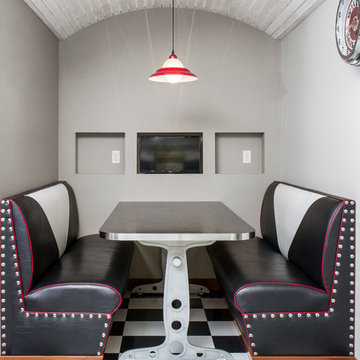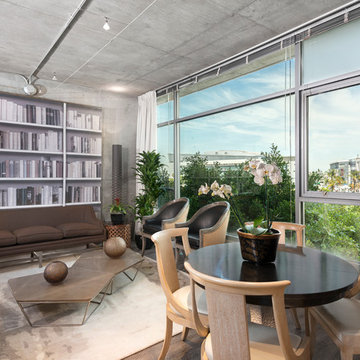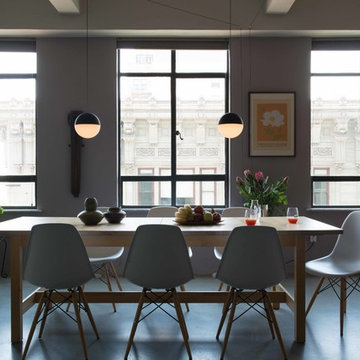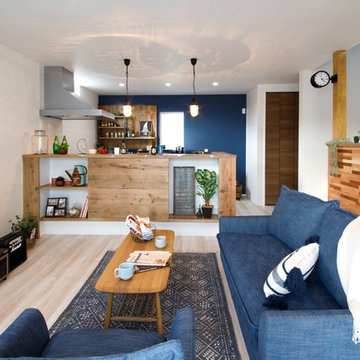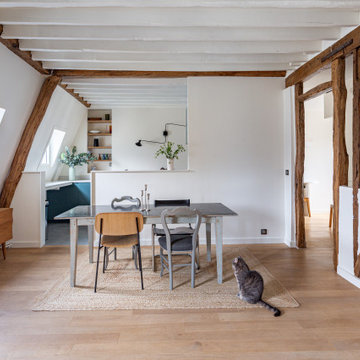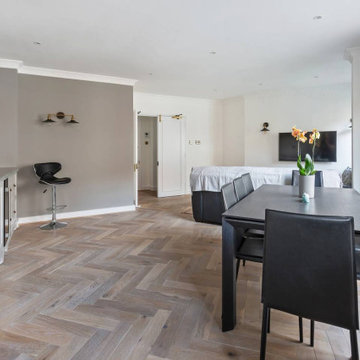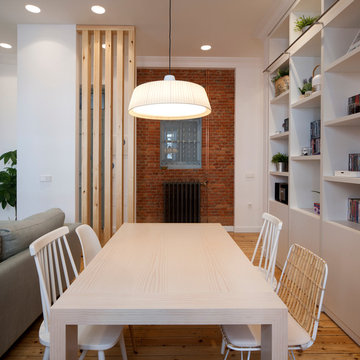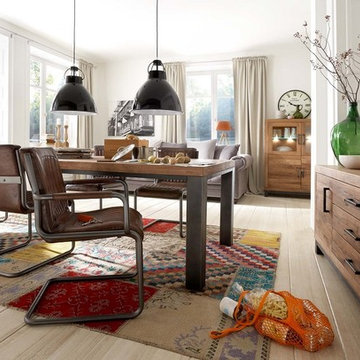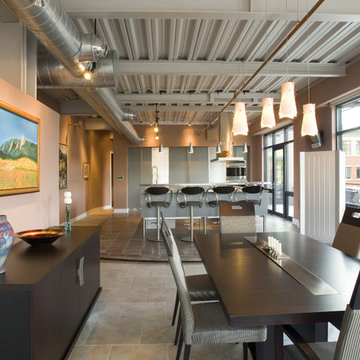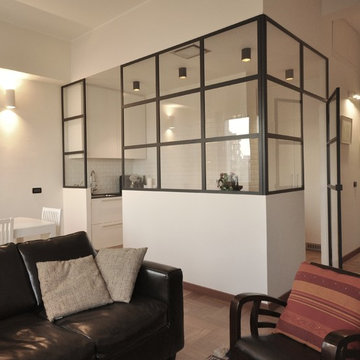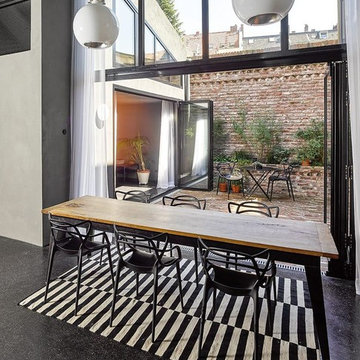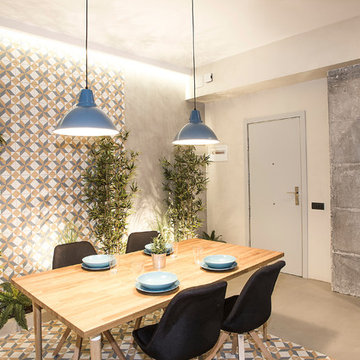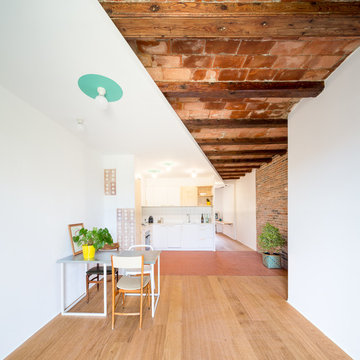Medium Sized Industrial Dining Room Ideas and Designs
Refine by:
Budget
Sort by:Popular Today
181 - 200 of 1,516 photos
Item 1 of 3
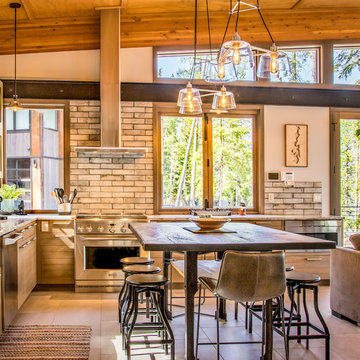
Open Plan view into eat in kitchen with horizontal V groove cabinets, Frosted glass garage doors, Steel and concrete table/ worktop, all exposed plywood ceiling with suspended and wall mount lighting. Board formed concrete walls at fireplace, concrete floors tiles.
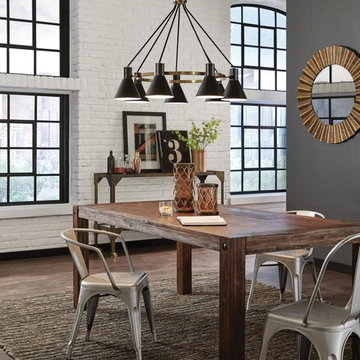
This 7 light chandelier makes a bold statement for any space in your home with its mid-century, retro style. The conical light shades deliver a fun design statement along with the textured cloth cords, which are adjustable for leveling. These fixtures are ideal for dining room lighting, living room lighting and kitchen lighting.
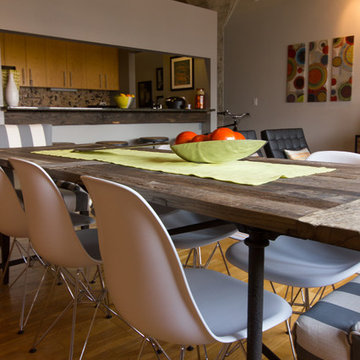
Another view of the living room and kitchen from the dining room of this Chicago loft.
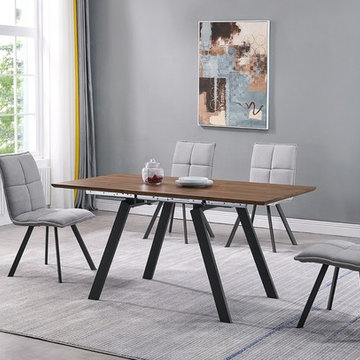
Обеденная группа Selma & Trevor – это уникальное сочетание раскладного стола и роскошных стульев. Все здесь гармонично: и цветовое решение, и внешнее представление, и уникальный стиль. Это дизайнерская мебель, которая станет гармоничным дополнением современному жилому пространству.
Используя комплект мебели Selma & Trevor, вы сможете обустроить столовую комнату наилучшим образом. Как итог, помещение приобретет стильный внешний облик, прекрасно отраженный во всех деталях.
Такой комплект мебели отличается не только своей привлекательностью и функциональностью, но также и практичностью. В качестве надежной опоры стола и стульев, выступают стальные ножки, что обеспечивает длительный срок эксплуатации всей обеденной группы. Стол имеет столешницу из MDF и прочное меламиновое покрытие с текстурой ореха. Длина столешницы 120 см, стол раскладывается до 160 см с помощью вставки 40 см. Вставка удобно прячется под столешницу. Обратив внимание на этот комплект мебели, вы приобретете практичное дизайнерское решение для обустройства обеденной зоны.
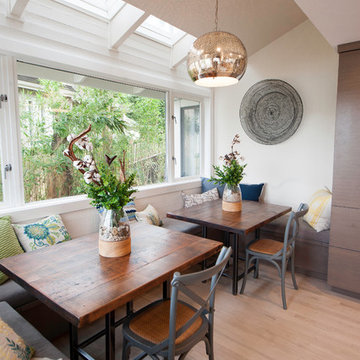
Midcentury modern home on Lake Sammamish. We used mixed materials and styles to add interest to this bright space. The built-in kitchen nook with custom tables is a regular meeting place for dinners and games for this family of five.
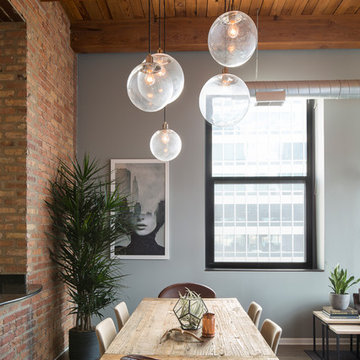
Jacob Hand;
Our client purchased a true Chicago loft in one of the city’s best locations and wanted to upgrade his developer-grade finishes and post-collegiate furniture. We stained the floors, installed concrete backsplash tile to the rafters and tailored his furnishings & fixtures to look as dapper as he does.

- Dark green alcove hues to visually enhance the existing brick. Previously painted black, but has now been beautifully sandblasted and coated in a clear matt lacquer brick varnish to help minimise airborne loose material.
- Various bricks were chopped out and replaced prior to work due to age related deterioration.
- Dining room floor was previously original orange squared quarry tiles and soil. A damp proof membrane was installed to help enhance and retain heat during winter, whilst also minimising the risk of damp progressing.
- Dining room floor finish was silver-lined with matt lacquered engineered wood panels. Engineered wood flooring is more appropriate for older properties due to their damp proof lining fused into the wood panel.
- a course of bricks were chopped out spanning the length of the dining room from the exterior due to previous damp present. An extra 2 courses of engineered blue brick were introduced due to the exterior slope of the driveway. This has so far seen the damp disappear which allowed the room to be re-plastered and painted.
- Original features previously removed from dining room were reintroduced such as coving, plaster ceiling rose and original 4 panel moulded doors.
Medium Sized Industrial Dining Room Ideas and Designs
10
