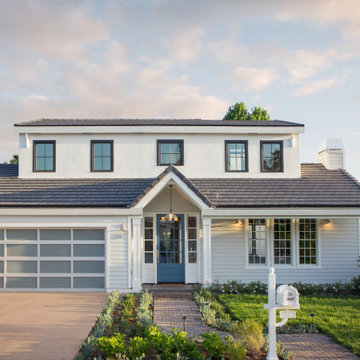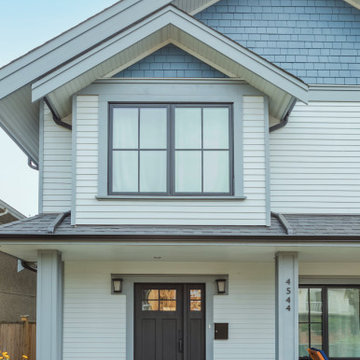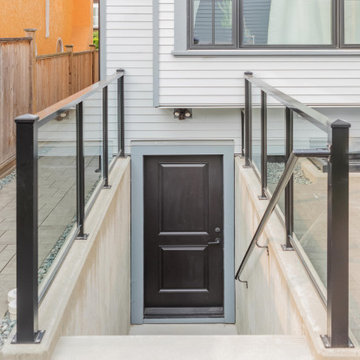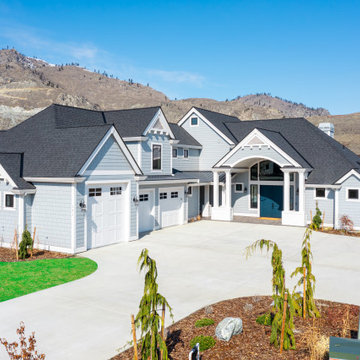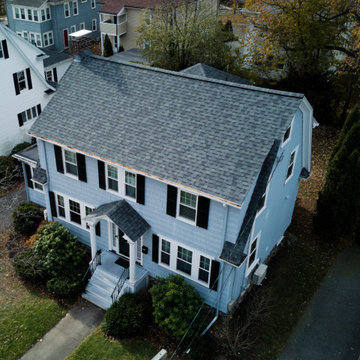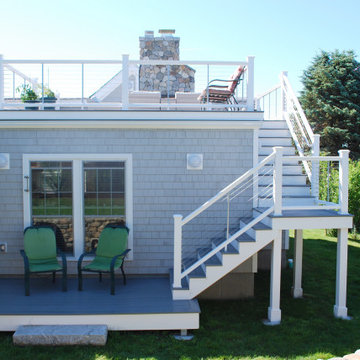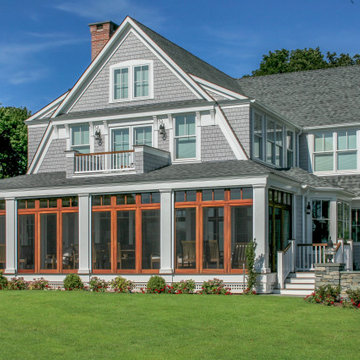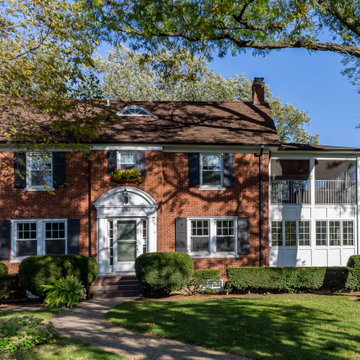Medium Sized House Exterior with Shingles Ideas and Designs
Refine by:
Budget
Sort by:Popular Today
41 - 60 of 975 photos
Item 1 of 3
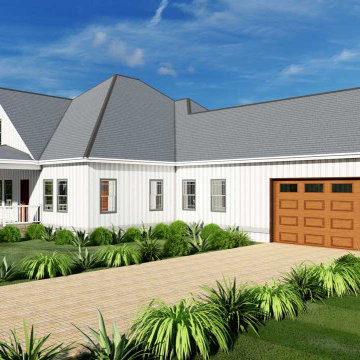
A stunning snack bar is located within the kitchen. The modern three-bedroom residence design is perfect for a improve in the summer or for playing a match. The barn's practical, simple design and basic shape inspired this farmhouse with three rooms. It's designed to accommodate indoor, and outdoor living and entertaining all year. It has 2.5 bedrooms and three bath farmhouse design designed for single-home living. This attached garage with a single story has two spaces inside that you can comfortably use throughout your day. One of the upstairs lofts includes a study space. Additionally, a front and rear lanai are also available to enjoy. The elegant and well-designed design and several unique features throughout make this home a place that will feel like your home's bungalow or modern cottage. Its floor plan comes complete with the main bedroom with a private bathroom. A stunning snack bar is located in the kitchen. The modern three-bedroom residence design is perfect for improving in the summer or playing a match.
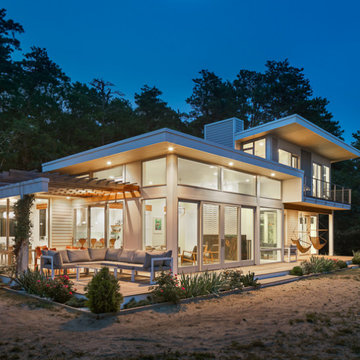
Nestled amongst the sandy dunes of Cape Cod, Seaside Modern is a custom home that proudly showcases a modern beach house style. This new construction home draws inspiration from the classic architectural characteristics of the area, but with a contemporary house design, creating a custom built home that seamlessly blends the beauty of New England house styles with the function and efficiency of modern house design.
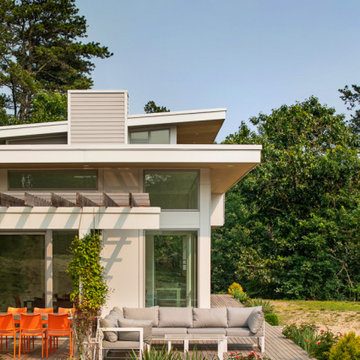
Nestled amongst the sandy dunes of Cape Cod, Seaside Modern is a custom home that proudly showcases a modern beach house style. This new construction home draws inspiration from the classic architectural characteristics of the area, but with a contemporary house design, creating a custom built home that seamlessly blends the beauty of New England house styles with the function and efficiency of modern house design.
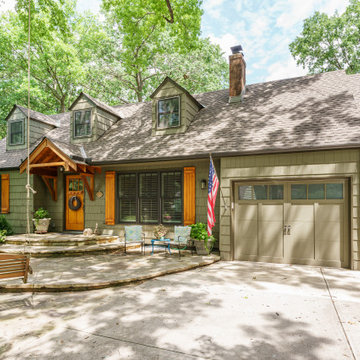
We selected a natural green color with warm wood tones to give this home personality and carry the rustic feel from in to out. We added an open timber, framed overhang, which matches the back screen porch to the rear.
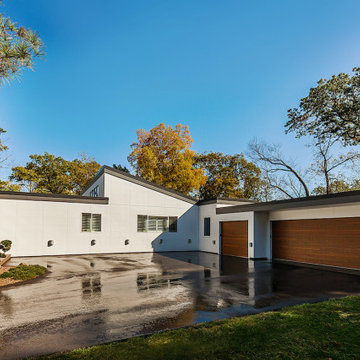
An addition with clerestory windows adds interest to the exterior experience. Part of a whole-home renovation and addition by Meadowlark Design+Build in Ann Arbor, Michigan. Professional photography by Jeff Garland.
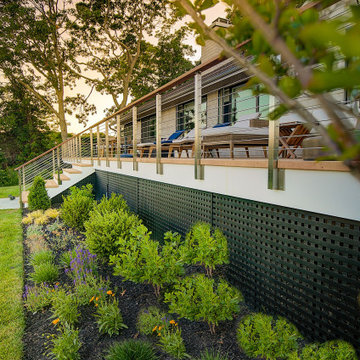
This charming ranch on the north fork of Long Island received a long overdo update. All the windows were replaced with more modern looking black framed Andersen casement windows. The front entry door and garage door compliment each other with the a column of horizontal windows. The Maibec siding really makes this house stand out while complimenting the natural surrounding. Finished with black gutters and leaders that compliment that offer function without taking away from the clean look of the new makeover. The front entry was given a streamlined entry with Timbertech decking and Viewrail railing. The rear deck, also Timbertech and Viewrail, include black lattice that finishes the rear deck with out detracting from the clean lines of this deck that spans the back of the house. The Viewrail provides the safety barrier needed without interfering with the amazing view of the water.
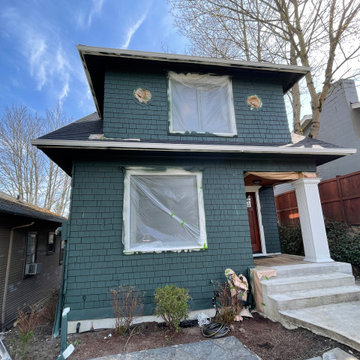
This is our new happy customer's house in Seattle. The wood was affected by the sun and we treated almost half of all shingles with scraping and priming with special product. Now instead light grey color the house got new rich green color with white trims
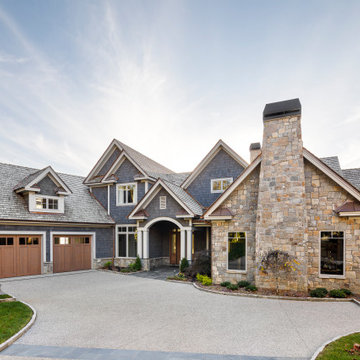
This handcrafted home is nestled on a golf course in the mountains, with plenty of outdoor spaces to enjoy the sweeping views. The clean lines and finishes are the perfect backdrop for the custom features of this home, including the exquisite fireplace, hand sculpted curved plaster ceiling in the study, the mirrored hexagon tiles and hammered sink in the bar, and so much more.
The wine room is located just off the dining room and features floor to ceiling see-through glass doors and a stone floor. Visible from the entry, it is remarkable by design. The en suite features a pristine all-white bathroom with an entryway of it’s own flanked in custom linen closets that perfectly capture the style of the owners.

Malibu, CA / Complete Exterior Remodel / Roof, Garage Doors, Stucco, Windows, Garage Doors, Roof and a fresh paint to finish.
For the remodeling of the exterior of the home, we installed all new windows around the entire home, installation of Garage Doors (3), a complete roof replacement, the re-stuccoing of the entire exterior, replacement of the window trim and fascia and a fresh exterior paint to finish.

The cottage style exterior of this newly remodeled ranch in Connecticut, belies its transitional interior design. The exterior of the home features wood shingle siding along with pvc trim work, a gently flared beltline separates the main level from the walk out lower level at the rear. Also on the rear of the house where the addition is most prominent there is a cozy deck, with maintenance free cable railings, a quaint gravel patio, and a garden shed with its own patio and fire pit gathering area.
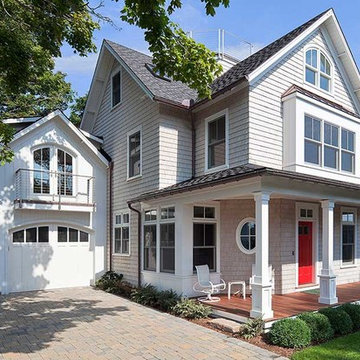
A red front door adds a vibrant pop of color to the façade of this shoreline village home.
Jim Fiora Photography LLC
Medium Sized House Exterior with Shingles Ideas and Designs
3
