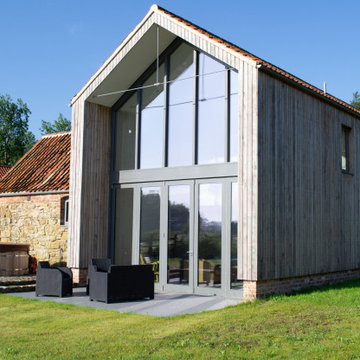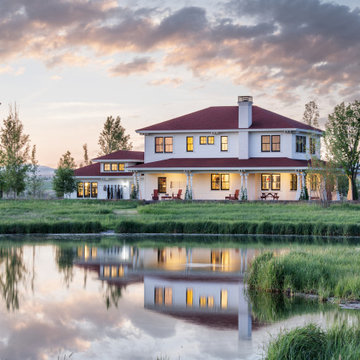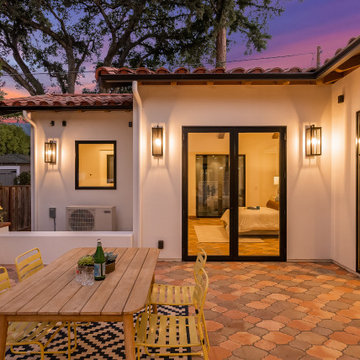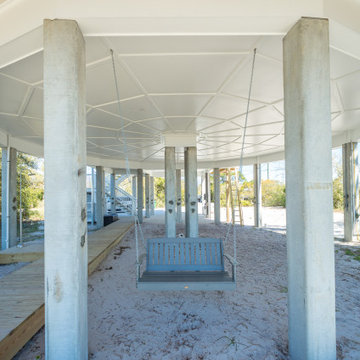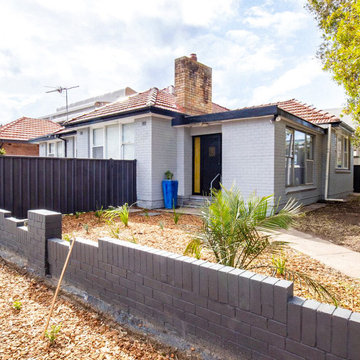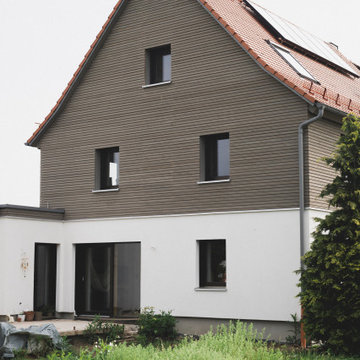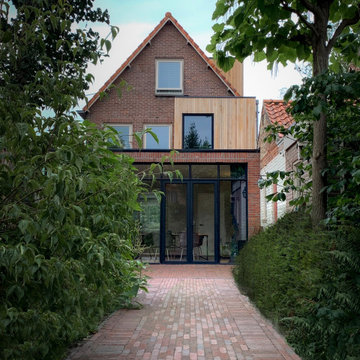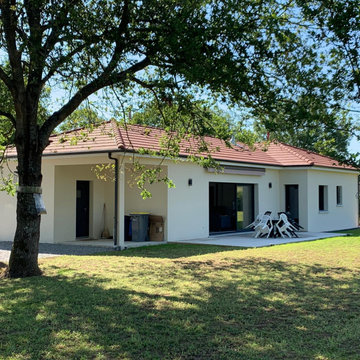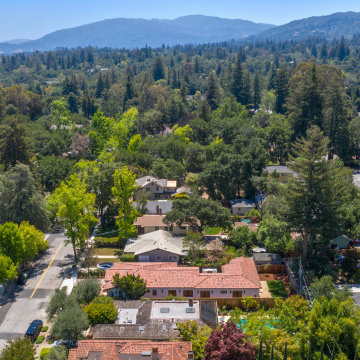Medium Sized House Exterior with a Red Roof Ideas and Designs
Refine by:
Budget
Sort by:Popular Today
81 - 100 of 433 photos
Item 1 of 3

The pool, previously enclosed, has been opened up and integrated into the rear garden landscape and outdoor entertaining areas.
The rear areas of the home have been reconstructed to and now include a new first floor addition that is designed to respect the character of the original house and its location within a heritage conservation area.
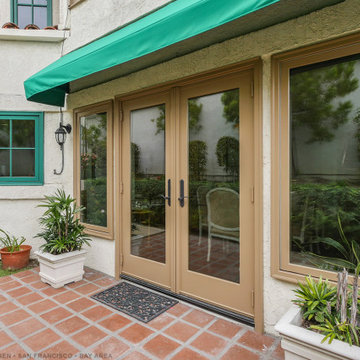
New windows and French doors we installed in this pretty California home. Windows and doors don't just come in white as shown here with these sand tone casement windows and French style patio doors, and green casement windows against the stucco finish of this gorgeous home. Now is the time to replace your windows and doors with Renewal by Andersen of San Francisco serving the whole Bay Area.
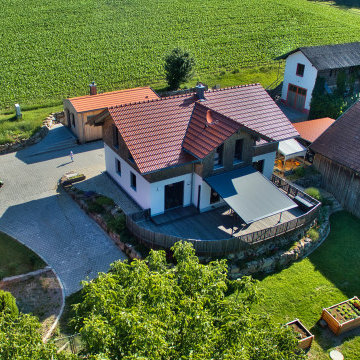
EFH mit 140 m² Wohnfläche: Holz100 Aussenwände. Ökologische Bauweise
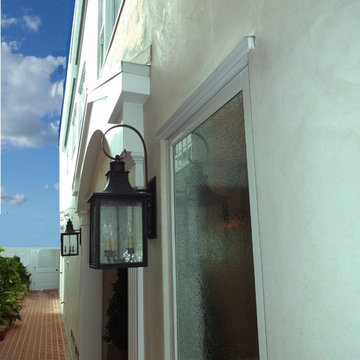
Custom Water Front Home (remodel)
Balboa Peninsula (Newport Harbor Frontage) remodeling exterior and interior throughout and keeping the heritage them fully intact. http://ZenArchitect.com
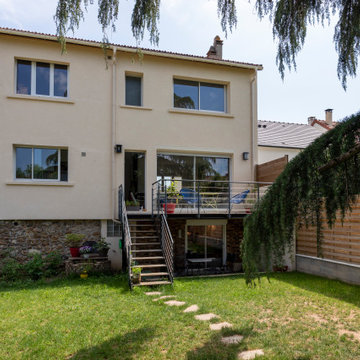
La nouvelle façade arrière avec ses nouvelles fenêtres, portes coulissantes, ITE et terrasse.
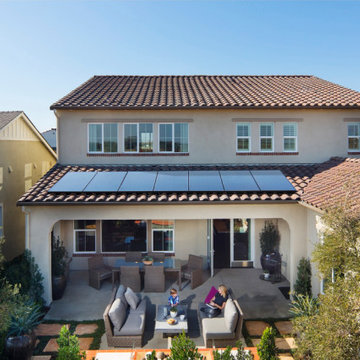
Warm and inviting backyard escape for this family in a newly upgraded Mediterranean style house complete with the latest solar panel technology. This model home is representative of thousands of installs we have enabled across the Southwestern states AZ, CA, NV, NM, UT, and CO. Simply beautiful panels don't take away from the traditional Med Spanish Tile roofing if done well, and installed properly with the right type of panels and racking. We are proud to say we have satisfied so many customers with great solar at great prices and at the same time helped them offset their utility bills to near zero!
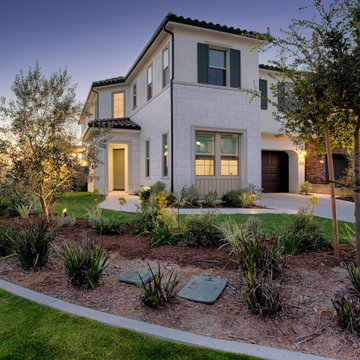
A nice dusk shot of our "Landscape and Hardscape with front entry addition" project in Lake Forest, CA. Here we added a covered front entry, matching the exact style and materials of the existing new home. Concrete pathway is tiled with large format porcelain tiles. CMU wall with custom gate.
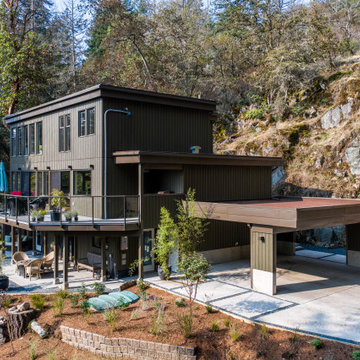
Our client fell in love with the original 80s style of this house. However, no part of it had been updated since it was built in 1981. Both the style and structure of the home needed to be drastically updated to turn this house into our client’s dream modern home. We are also excited to announce that this renovation has transformed this 80s house into a multiple award-winning home, including a major award for Renovator of the Year from the Vancouver Island Building Excellence Awards. The original layout for this home was certainly unique. In addition, there was wall-to-wall carpeting (even in the bathroom!) and a poorly maintained exterior.
There were several goals for the Modern Revival home. A new covered parking area, a more appropriate front entry, and a revised layout were all necessary. Therefore, it needed to have square footage added on as well as a complete interior renovation. One of the client’s key goals was to revive the modern 80s style that she grew up loving. Alfresco Living Design and A. Willie Design worked with Made to Last to help the client find creative solutions to their goals.
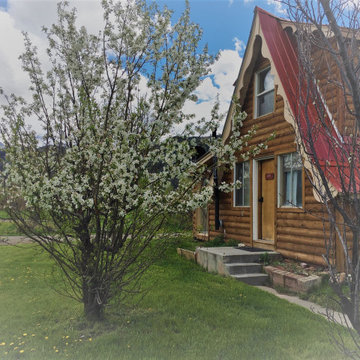
Exterior of this class mid-mod cabin remodel has log exterior and swiss chalet details at the roof and eaves.
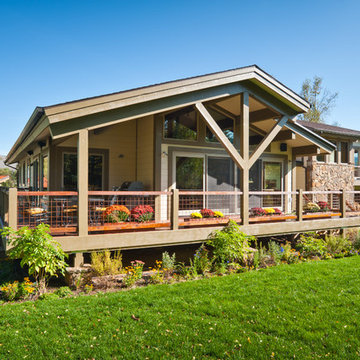
A rustic mountain home entryway, this house offers a refreshing and comfy ambiance. With the exposed beams, wood materials, stone walls, as well as plants and greens around, this is a fine built for a relaxing cabin.
Built by ULFBUILT - General contractor of custom homes in Vail and Beaver Creek. We treat each project with care as if it were our own. Contact us today to learn more.
Medium Sized House Exterior with a Red Roof Ideas and Designs
5
