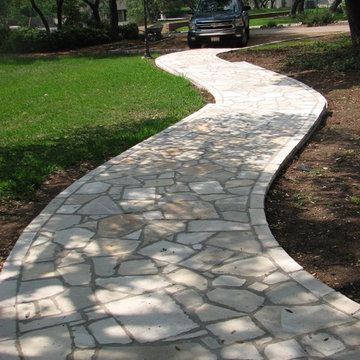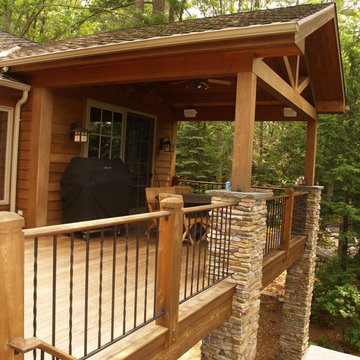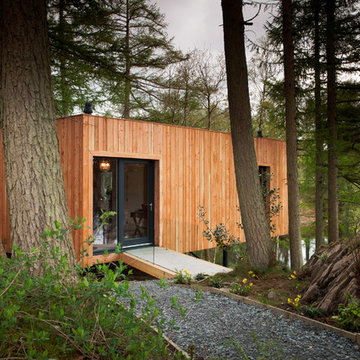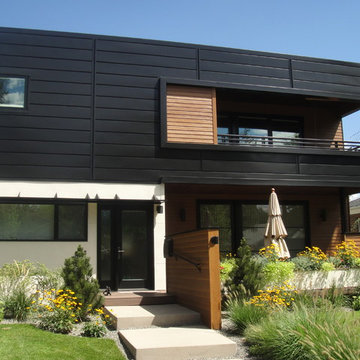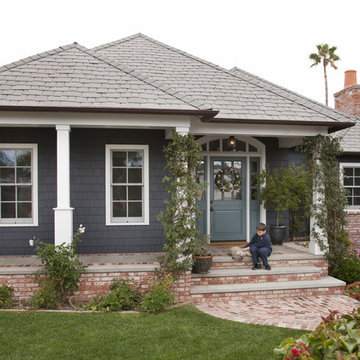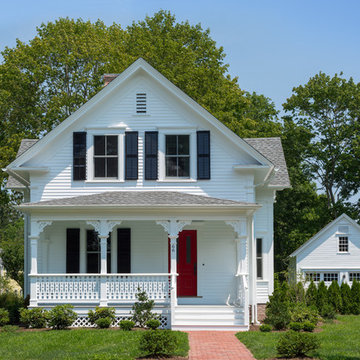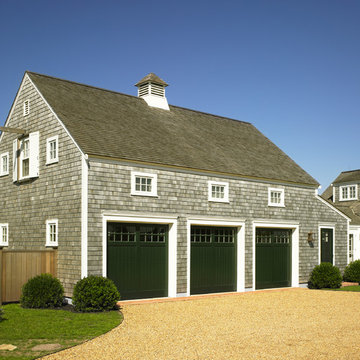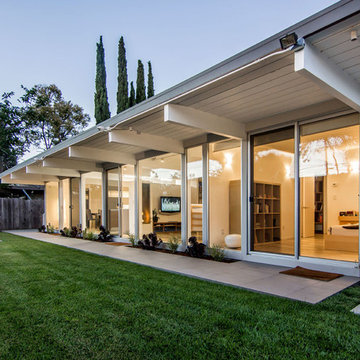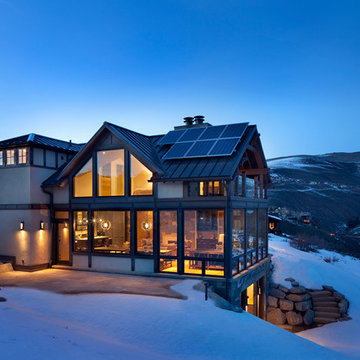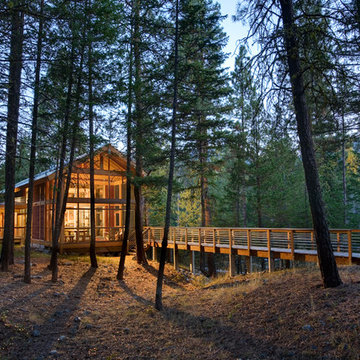Medium Sized House Exterior Ideas and Designs
Refine by:
Budget
Sort by:Popular Today
321 - 340 of 136,509 photos
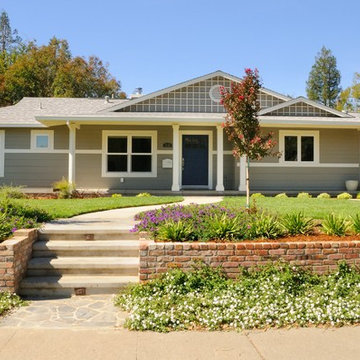
Client hired Morse Remodeling to design and construct this newly purchased home with large lot so that they could move their family with young children in. It was a full gut, addition and entire renovation of this 1960's ranch style home. The house is situated in a neighborhood which has seen many whole house upgrades and renovations. The original plan consisted of a living room, family room, and galley kitchen. These were all renovated and combined into one large open great room. A master suite addition was added to the back of the home behind the garage. A full service laundry room was added near the garage with a large walk in pantry near the kitchen. Design, Build, and Enjoy!
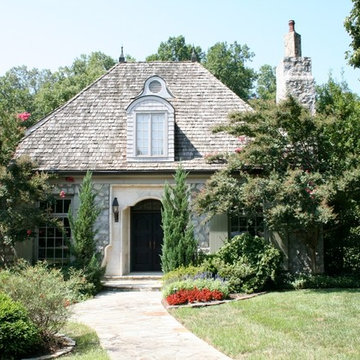
This beautiful cottage is a part of french country inspired village designed by Leo Dowell and built by David Simonini. With Leo's designs, we fabricated the hand carved limestone entry for this home. Our team of design professionals is available to answer any questions you may have at: (828) 681-5111.

A new Seattle modern house designed by chadbourne + doss architects houses a couple and their 18 bicycles. 3 floors connect indoors and out and provide panoramic views of Lake Washington.
photo by Benjamin Benschneider
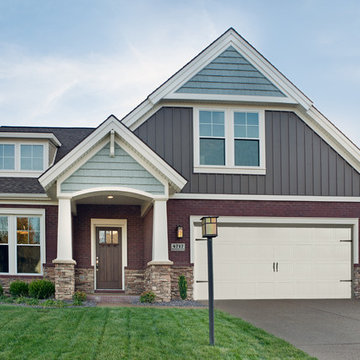
Jagoe Homes, Inc.
Project: Windham Hill, Little Rock Craftsman Model.
Location: Evansville, Indiana. Site: WH 174.
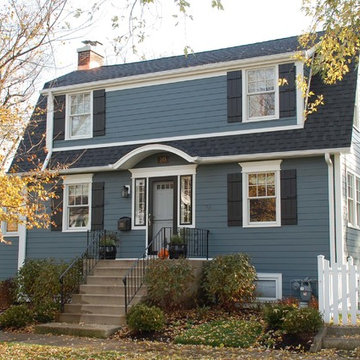
Park Ridge, IL Dutch Colonial Style Home completed by Siding & Windows Group in James HardiePlank Select Cedarmill Lap Siding in ColorPlus Technology Color Evening Blue and HardieTrim Smooth Boards in ColorPlus Technology Color Arctic White. Also installed Marvin Ultimate Windows throughout the house and a new Roof.
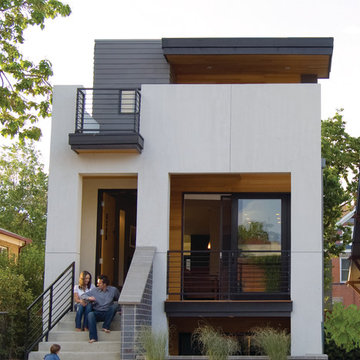
Project by Studio H:T principal in charge Brad Tomecek (now with Tomecek Studio Architecture). This project tests the theory of bringing high quality design to a prefabricated factory setting. Enrolled in the LEED-Home Pilot, this residence completed certification. The modular home was conceived as two boxes that slide above one another to create outdoor living space and a lower covered rear entry. The passive solar design invites large amounts of light from the south while minimizing openings to the east and west. Factory construction saves both time and costs while reducing waste and using a controlled labor force.
Built in a factory north of Denver, the home arrived by flatbed truck in two pieces and was craned into place in about 4 hours providing a fast, sustainable, cost effective alternative to traditional homebuilding techniques. Upgraded lighting fixtures, plumbing fixtures, doors, door hardware, windows, tile and bamboo flooring were incorporated into the design. 80% of the residence was completed in the factory in less than 3 weeks and other items were finished on site including the exterior stucco, garage, metal railing and stair.
Stack-Slide-Stitch describes the conceptual process of how to tie together two distinct modular boxes. Stack refers to setting one modular directly on top of the other. Slide refers to the action that creates an upper southern deck area while simultaneously providing a covered rear entry area. The stitching or interlocking occurs with the upward extension of the lower volume with the front deck walls and with the rear two story vertical.

DRM Design Group provided Landscape Architecture services for a Local Austin, Texas residence. We worked closely with Redbud Custom Homes and Tim Brown Architecture to create a custom low maintenance- low water use contemporary landscape design. This Eco friendly design has a simple and crisp look with great contrasting colors that really accentuate the existing trees.
www.redbudaustin.com
www.timbrownarch.com
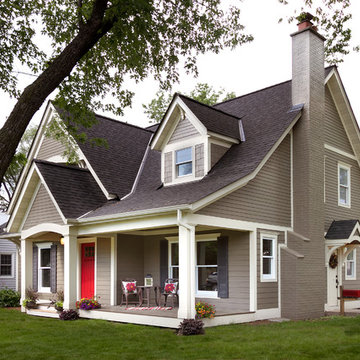
Building Design, Plans (in collaboration with Orfield Drafting), and Interior Finishes by: Fluidesign Studio I Builder & Creative Collaborator : Anchor Builders I Photographer: sethbennphoto.com
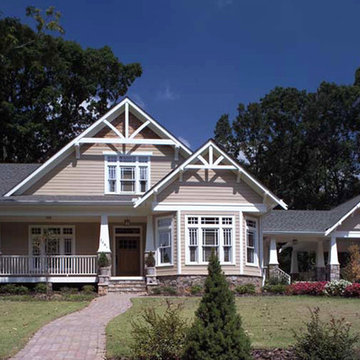
Custom Craftsman style two story home on a basement with porte cochere.
Photography by Peek Design Group
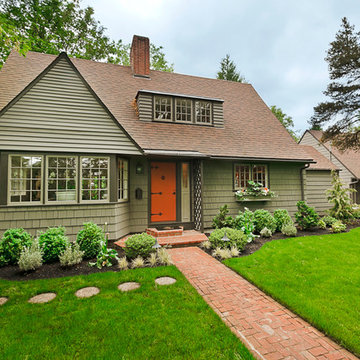
1920's English cottage with pumpkin orange front door by Benjamin Silver design
Medium Sized House Exterior Ideas and Designs
17
