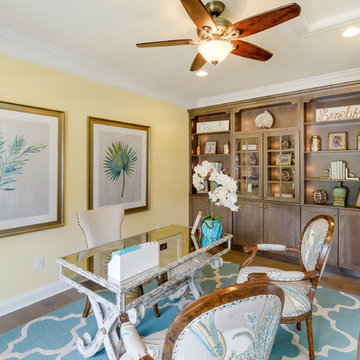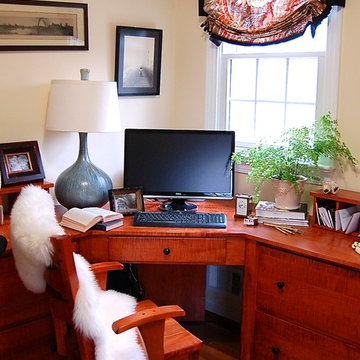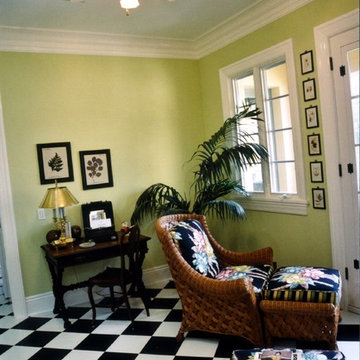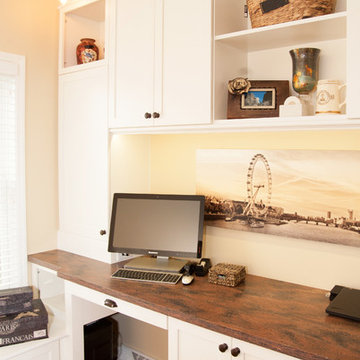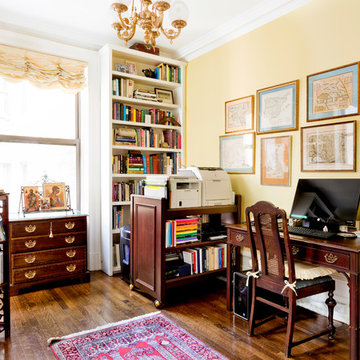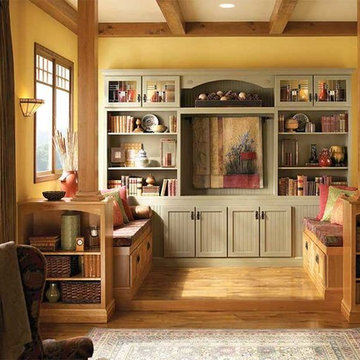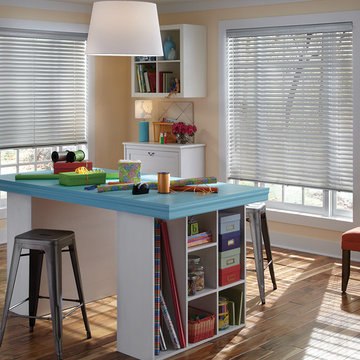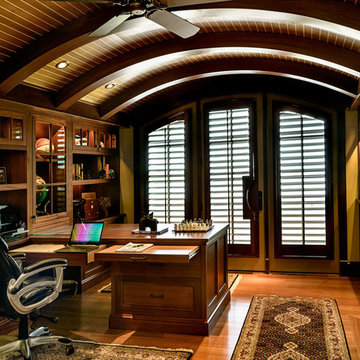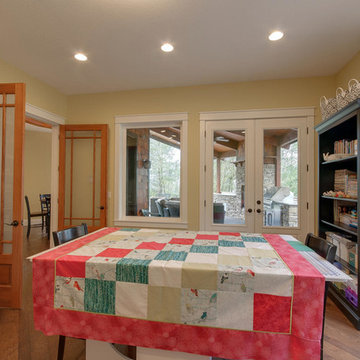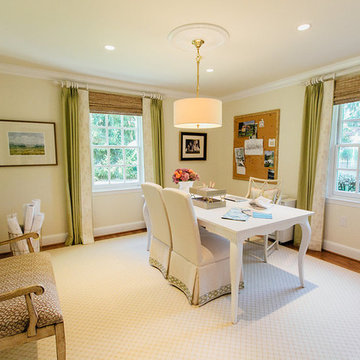Medium Sized Home Office with Yellow Walls Ideas and Designs
Refine by:
Budget
Sort by:Popular Today
1 - 20 of 496 photos
Item 1 of 3

- An existing spare room was used to create a sewing room. By creating a contemporary and very functional design we also created organization and enough space to spread out and work on projects. An existing closet was outfitted with cedar lining to organize and store all fabric. We centrally located the client’s sewing machine with a cut-out in the countertop for hydraulic lift hardware. Extra deep work surface and lots of space on either side was provided with knee space below the whole area. The peninsula with soft edges is easy to work around while sitting down or standing. Storage for large items was provided in deep base drawers and for small items in easily accessible small drawers along the backsplash. Wall units project proud of shallower shelving to create visual interest and variations in depth for functional storage. Peg board on the walls is for hanging storage of threads (easily visible) and cork board on the backsplash. Backsplash lighting was included for the work area. We chose a Chemsurf laminate countertop for durability and the white colour was chosen so as to not interfere/ distract from true fabric and thread colours. Simple cabinetry with slab doors include recessed round metal hardware, so fabric does not snag. Finally, we chose a feminine colour scheme.
Donna Griffith Photography
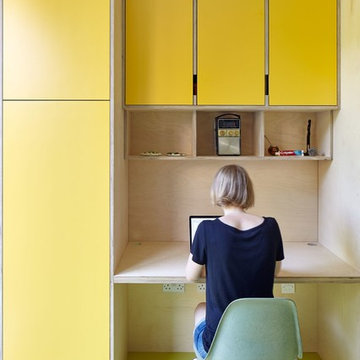
The kitchen as the heart of the house is a comfortable space not just for cooking but for everyday family life. Materials avoid bland white surfaces and create a positive haptic experience through robust materials and finishes.
A small section of the kitchen became a home office station.
Photo: Andy Stagg
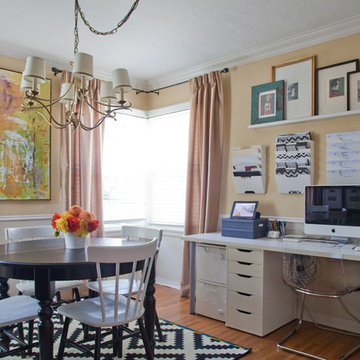
This home showcases a joyful palette with printed upholstery, bright pops of color, and unexpected design elements. It's all about balancing style with functionality as each piece of decor serves an aesthetic and practical purpose.
---
Project designed by Pasadena interior design studio Amy Peltier Interior Design & Home. They serve Pasadena, Bradbury, South Pasadena, San Marino, La Canada Flintridge, Altadena, Monrovia, Sierra Madre, Los Angeles, as well as surrounding areas.
For more about Amy Peltier Interior Design & Home, click here: https://peltierinteriors.com/
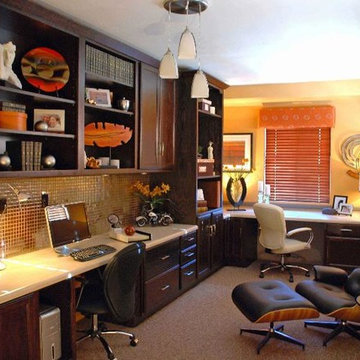
The transformation of this space from a single carport to a fully functional home office space for two was an amazing use of an previously under-utilized area. This homeowner was on a tight budget, so less expensive products that looked high end were employed wherever possible. Recessed panel oak cabinetry was stained a deep espresso color which helped keep the cost down, as well a using a modern Formica laminate countertop as the work surface. Bronze colored mosaic tiles were used to bring some light reflection and color into the workspace.
This space won 2nd Place for Singular Residential Space during the 2010 ASID Arizona South Chapter Design Excellence Awards (Co-designed with James Curran of Curran Interiors) and was featured in Tucson Home Magazine - Spring 2010.
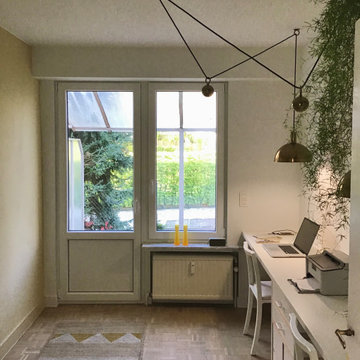
Bureau installé dans la pièce donnant accès au jardin.
Mur " jaune" qui encadre à la perfection le vert des plantes;
Mobilier sur un seul pan de mur pour éviter l'effet couloir
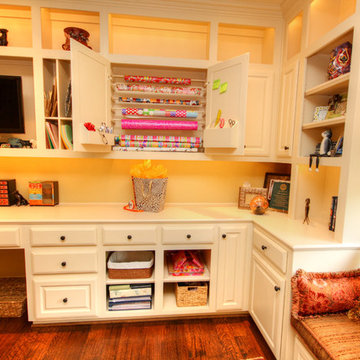
This hardworking space is used for making craft projects, gift wrapping, office organization, reading nook, sorting mail, displaying vacation memorabilia and photos, and flower arranging.
Photos by kerricrozier@gmail.com
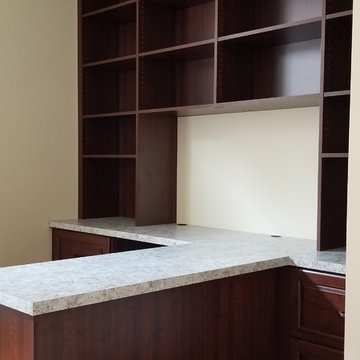
My client wanted a home office with plenty of desk space as well as storage for his vast collection of books. My installer Jimmy did an amazing job bringing my vision to life! By using Ruby Plank Melamine for the structure we were able to save my client some money without sacrificing on the overall look of his office. The drawer faces and moldings are all solid wood stained to match the Ruby Plank Maple Melamine. My client was already starting to put his books on the shelves before my installer was even finished loading his van! I love helping my clients get organized!
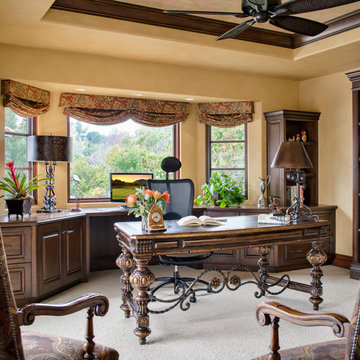
Home office. Custom cabinetry with wood top. Lateral files on each side. Custom bookcase.
Furniture and accessories by Irma Shaw Designs.

Master bedroom suite begins with this bright yellow home office, and leads to the blue bedroom.
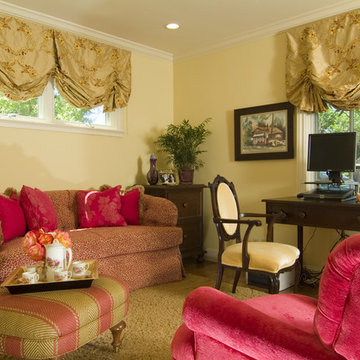
Female writers retreat, fun pops of hot pink velvet and silk balloon shades transformed this bedroom into a fun office space to escape to.
Medium Sized Home Office with Yellow Walls Ideas and Designs
1
