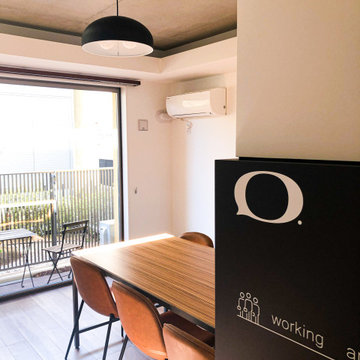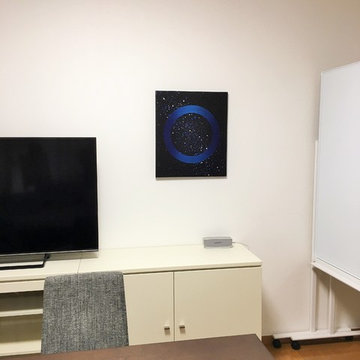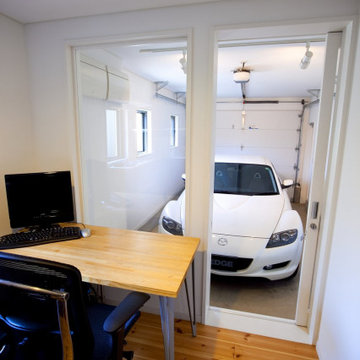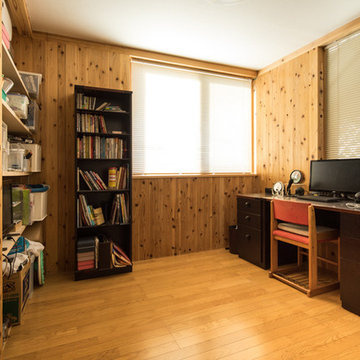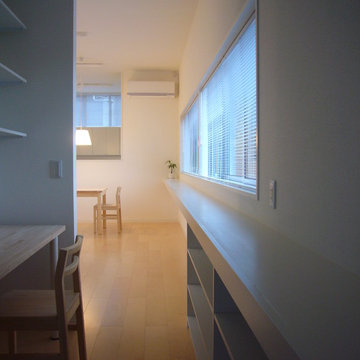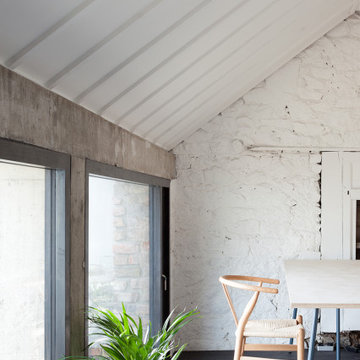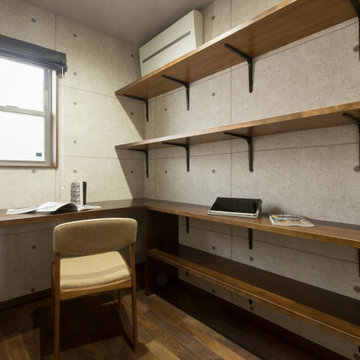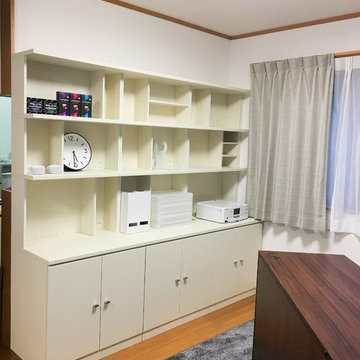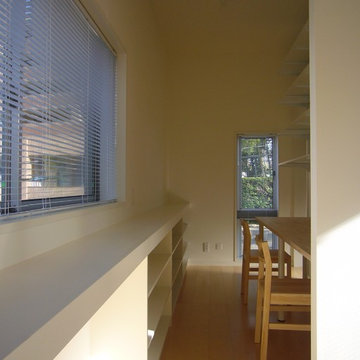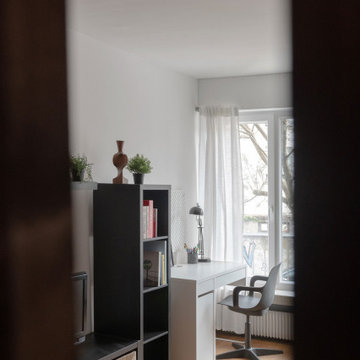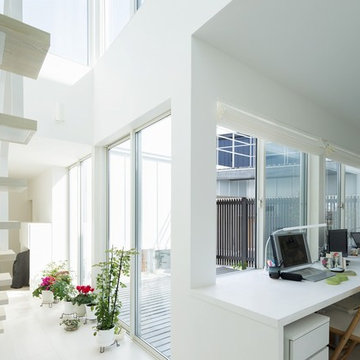Medium Sized Home Office with Plywood Flooring Ideas and Designs
Refine by:
Budget
Sort by:Popular Today
61 - 80 of 95 photos
Item 1 of 3
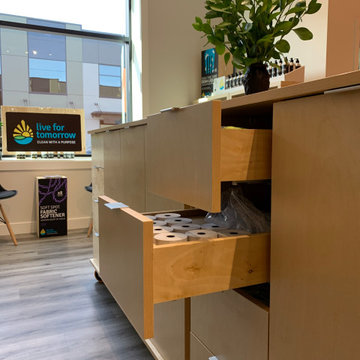
As a company that takes pride in our MILLWORK, Europen standard suspension hardware.
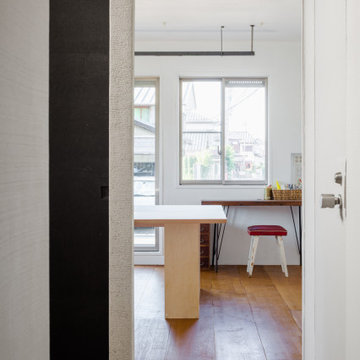
和紙の建具を開くと日本画教室を行っている美術作家のアトリエ。このアトリエは、床壁天井塗装仕上げで、施主施工。
床板はロシアンバーチ合板に二種類のリボスを混ぜて塗装。
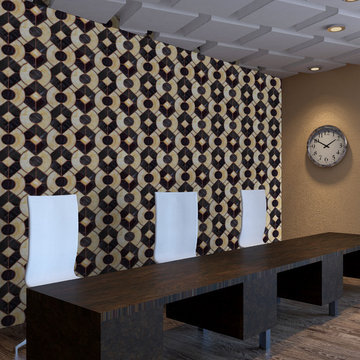
Production of hand-made MOSAIC ARTISTIC TILES that are of artistic quality with a touch of variation in their colour, shade, tone and size. Each product has an intrinsic characteristic that is peculiar to them. A customization of all products by using hand made pattern with any combination of colours from our classic colour palette.
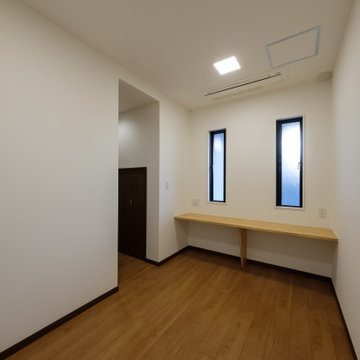
家事室兼院長室を眺めた写真です。
住まいとクリニックの中間となる位置に配置して仕事を行い、かつ家事も行えるスペースとなっています。
写真奥にある作り付けテーブルは執務作業だけでなくお子様の宿題スペースとしても使うことを想定して幅の広いものとしています。
窓はクリニックのエントランス前に位置しているため、患者様の往来や気配も感じることができます。
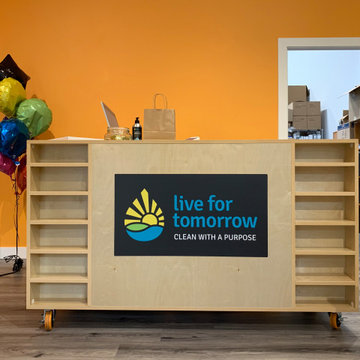
As a company that takes pride in our MILLWORK, Europen standard suspension hardware.
Our cabinets are personalized to suit every taste, style, and choice, resulting in an enduring expression of your personality.
• Operated Since 2005
• 16,000 sq. feet factory
• German WORK4.0 production line
• High-end spray booth & dryer room
• Service all Lower Mainland
• We speak English, French, Chinese, Korean
Cabinet Closet Millwork
Urbanvista since 2005
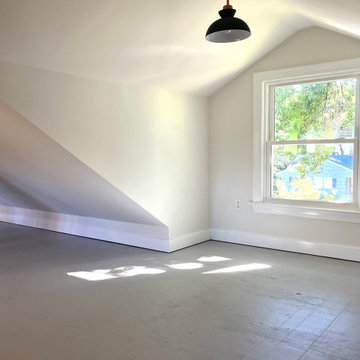
Our clients needed to find space for a home office. The attic, dark, with very low ceilings and no windows, could not be used. After the renovation, they gained an incredible space full of natural light, closet space, and enough room for a home office, reading nooks, and more.
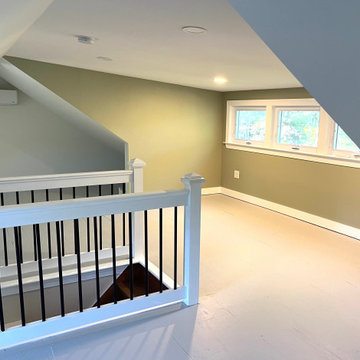
Our clients needed to find space for a home office. The attic, dark, with very low ceilings and no windows, could not be used. After the renovation, they gained an incredible space full of natural light, closet space, and enough room for a home office, reading nooks, and more.
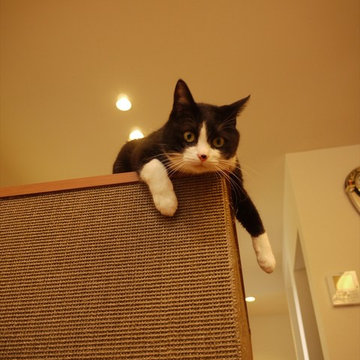
リビングの一角に作った奥様のワークスペース。
間仕切りの腰壁にサイザル麻タイルを貼り、3匹の猫たちが思う存分爪を砥げるようにした。
腰壁の上ではいつも愛猫が仕事を見守ってくれる。
この大爪とぎを作って以降、家具や壁紙など他の場所で爪を砥がれる被害が無くなった。施工後5年以上経ってもこの爪とぎは健在である。
Medium Sized Home Office with Plywood Flooring Ideas and Designs
4
