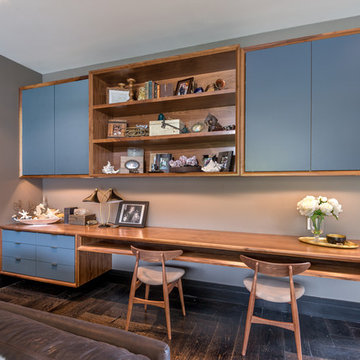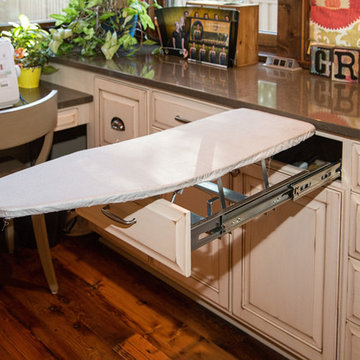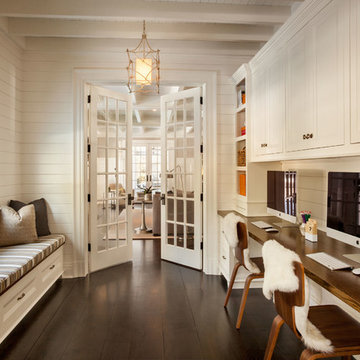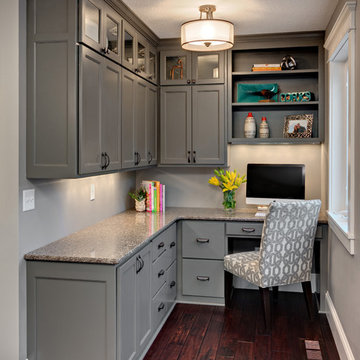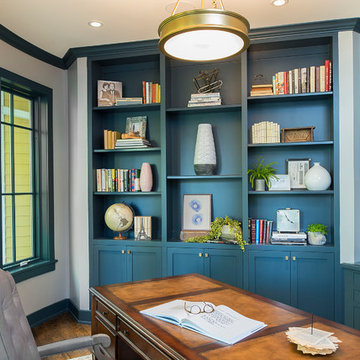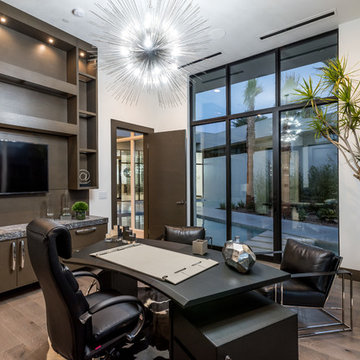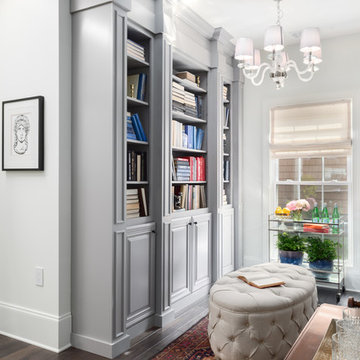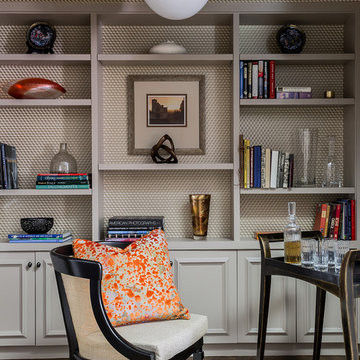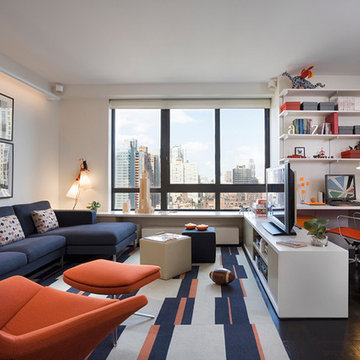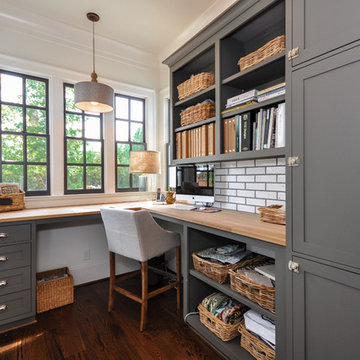Medium Sized Home Office with Dark Hardwood Flooring Ideas and Designs
Refine by:
Budget
Sort by:Popular Today
61 - 80 of 6,323 photos
Item 1 of 3
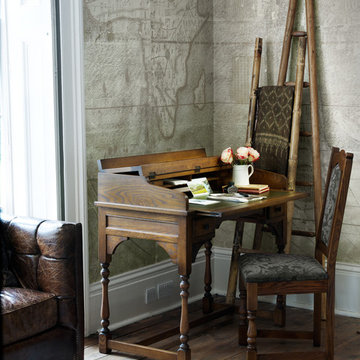
This lovely escritoire writing desk (model OC 2805) is a sophisticated writing desk featuring hinged top, decorative carved panel, leather hand-tooled skiver, drawers and cable management.
This is a signature collectors piece form Old Charm.
There is a choice of colour finishes: Light Oak, Tudor Brown, Vintage, Chestnut and Fumed Oak.
Each of these colours are available in both traditional and heritage finishes. Heritage gives an additional dimension to the furniture with light distressing that reflects the passage of time and promotes the most authentic reproduction of the period.
Photo by Dominic Blackmore
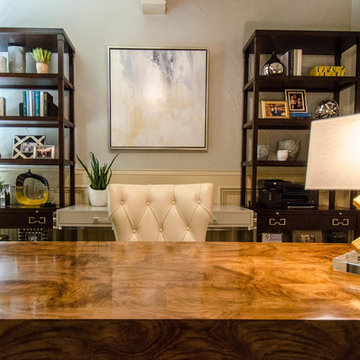
We decided to keep the room very symmetrical to create a strong presence of stability especially since day-to-day work life can be so hectic. We also wanted the art for this space to be calm which can become an escape from the daily grind.
Photo by Kevin Twitty

Photography by Peter Vanderwarker
This Second Empire house is a narrative woven about its circulation. At the street, a quietly fanciful stoop reaches to greet one's arrival. Inside and out, Victorian details are playfully reinterpreted and celebrated in fabulous and whimsical spaces for a growing family -
Double story kitchen with open cylindrical breakfast room
Parents' and Children's libraries
Secret playspaces
Top floor sky-lit courtyard
Writing room and hidden library
Basement parking
Media Room
Landscape of exterior rooms: The site is conceived as a string of rooms: a landscaped drive-way court, a lawn for play, a sunken court, a serene shade garden, a New England flower garden.
The stair grows out of the garden level ordering the surrounding rooms as it rises to a light filled courtyard at the Master suite on the top floor. On each level the rooms are arranged in a circuit around the stair core, making a series of distinct suites for the children, for the parents, and for their common activities.
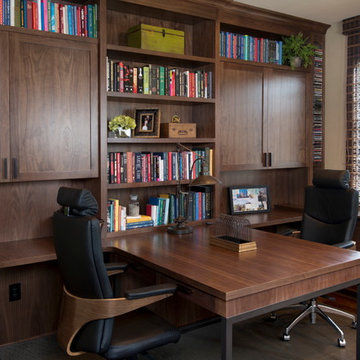
Robeson Design creates a his and hers home office complete with custom built in cabinetry and partners desk.
David Harrison Photography
Click on the hyperlink for more on this project.
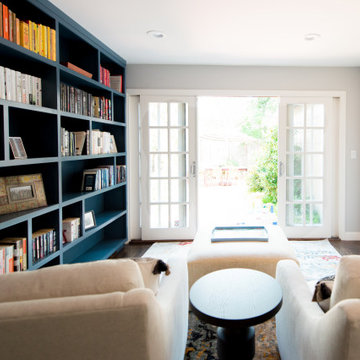
This San Carlos home features exciting design elements like bold, floral wallpaper, and floor-to-ceiling bookcases in navy blue:
---
Designed by Oakland interior design studio Joy Street Design. Serving Alameda, Berkeley, Orinda, Walnut Creek, Piedmont, and San Francisco.
For more about Joy Street Design, click here: https://www.joystreetdesign.com/
To learn more about this project, click here:
https://www.joystreetdesign.com/portfolio/bold-design-powder-room-study
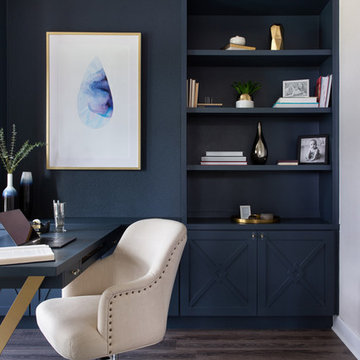
Rich colors, minimalist lines, and plenty of natural materials were implemented to this Austin home.
Project designed by Sara Barney’s Austin interior design studio BANDD DESIGN. They serve the entire Austin area and its surrounding towns, with an emphasis on Round Rock, Lake Travis, West Lake Hills, and Tarrytown.
For more about BANDD DESIGN, click here: https://bandddesign.com/
To learn more about this project, click here: https://bandddesign.com/dripping-springs-family-retreat/
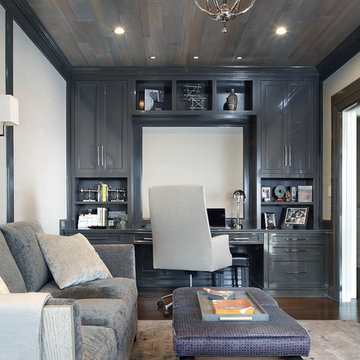
This home office is designed in gray hues to create a space with a masculine feel. The wood ceiling detail encompasses the space. Photography by Peter Rymwid.
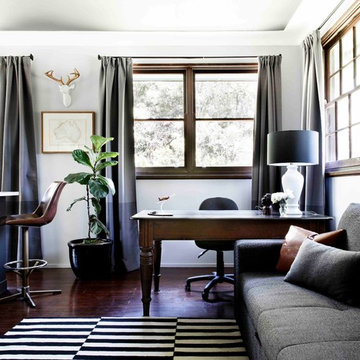
What man wouldn't love this space?! A spare room with kitchenette was turned into a space for this client's husband. A place to watch TV from the sofa bed, a home office created from an upcycled hardwood desk, and a cocktail bar created from the kitchenette. This room also doubles as a guest suite.
Hindenburg Dalhoff Photography
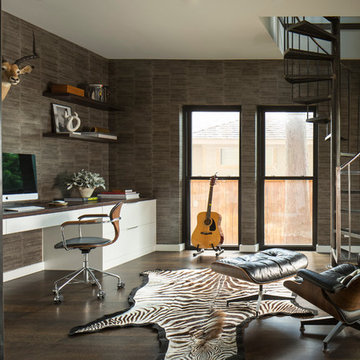
This forever home, perfect for entertaining and designed with a place for everything, is a contemporary residence that exudes warmth, functional style, and lifestyle personalization for a family of five. Our busy lawyer couple, with three close-knit children, had recently purchased a home that was modern on the outside, but dated on the inside. They loved the feel, but knew it needed a major overhaul. Being incredibly busy and having never taken on a renovation of this scale, they knew they needed help to make this space their own. Upon a previous client referral, they called on Pulp to make their dreams a reality. Then ensued a down to the studs renovation, moving walls and some stairs, resulting in dramatic results. Beth and Carolina layered in warmth and style throughout, striking a hard-to-achieve balance of livable and contemporary. The result is a well-lived in and stylish home designed for every member of the family, where memories are made daily.
Medium Sized Home Office with Dark Hardwood Flooring Ideas and Designs
4
