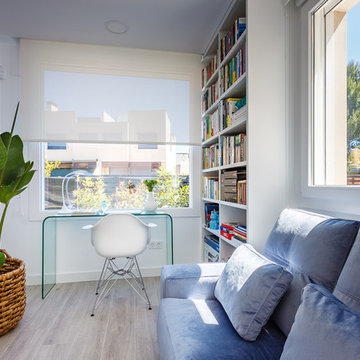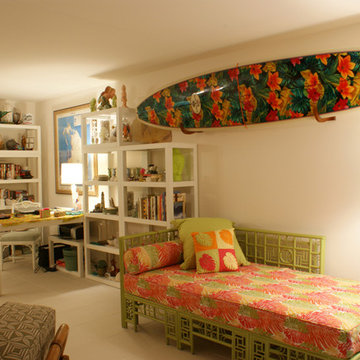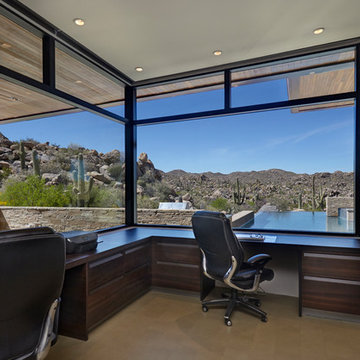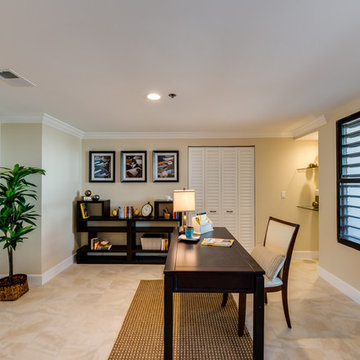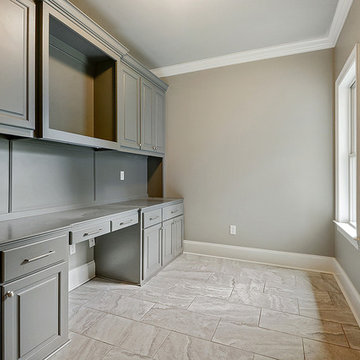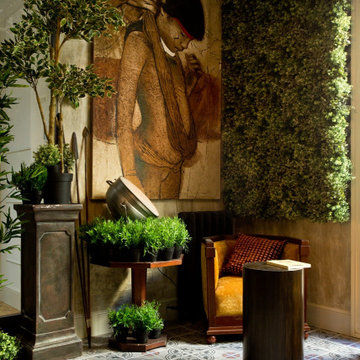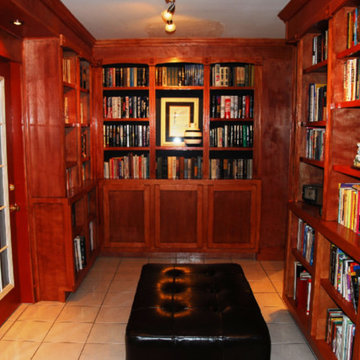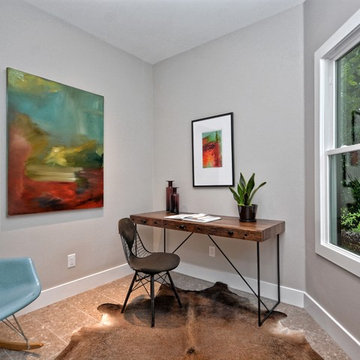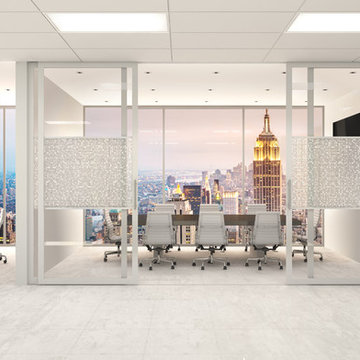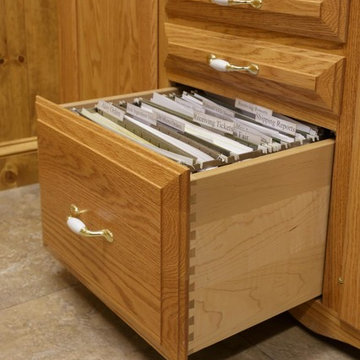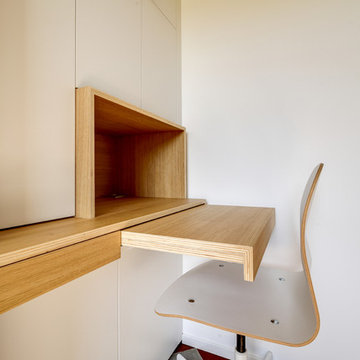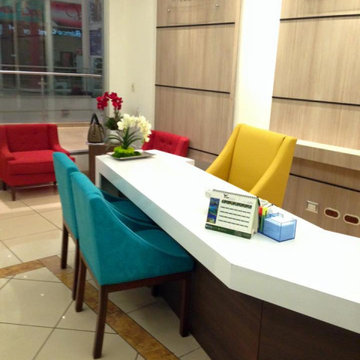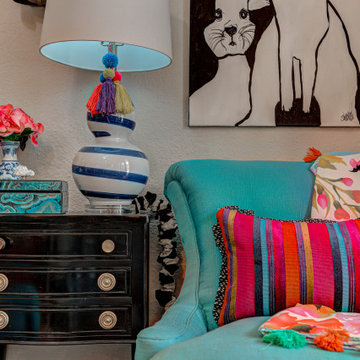Medium Sized Home Office with Ceramic Flooring Ideas and Designs
Refine by:
Budget
Sort by:Popular Today
201 - 220 of 781 photos
Item 1 of 3
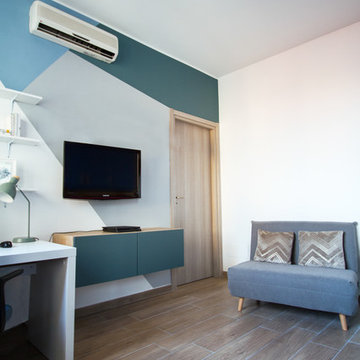
La camera del figlio è stata pensata nei colori che si abbinano bene ai mobili del letto e all'armadio già esistenti. Il disegno grafico sul muro attira l’attenzione e dà un tocco fresco e energetico.
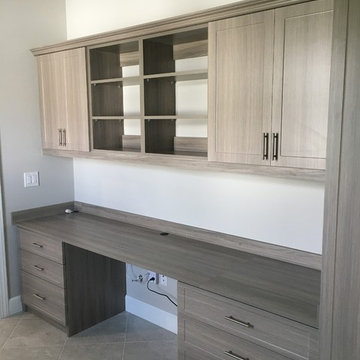
This home office shares the space with the guest room which is a full size Murphy bed. The color is Campana Elm and feature brushed nickel hardware.
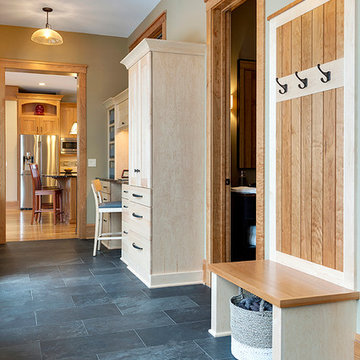
Elegance and charm radiate throughout this home, which features an open and spacious natural cherry kitchen, complete with gourmet appliances and a walk-in butler’s pantry. The spa-like bathroom in the owners’ suite is sure to wash away the day’s stress, with high-end plumbing fixtures, a walk-in zero-clearance shower, and beautiful walnut cabinetry. The back entrance/mudroom blends functionality with style for today’s busy families.
Learn more about our showroom and kitchen and bath design: http://www.mingleteam.com
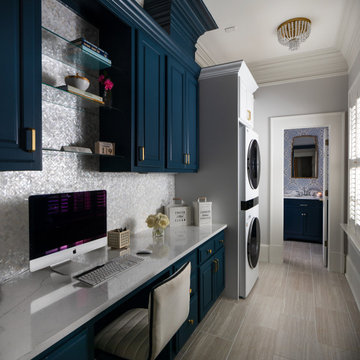
home office and mulituse laundry room. custom cabinetry, tile, countertops, hardware, and lighting
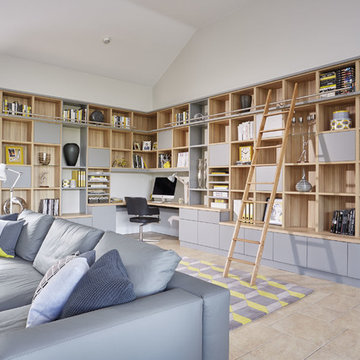
This grey study has been designed to fit perfectly with the flow of the room using curved edges. Offering a range of storage options; both for functional and decorative purposes, this contemporary office furniture adds an aesthetically pleasing backdrop to this spacious and airy room, while also acting as an impressive modern library.
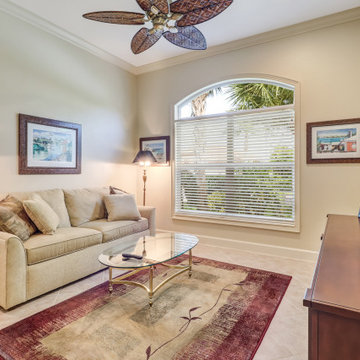
This customized Hampton model Offers 4 bedrooms, 2 baths and over 2308sq ft of living area with pool. Sprawling single-family home with loads of upgrades including: NEW ROOF, beautifully upgraded kitchen with new stainless steel Bosch appliances and subzero built-in fridge, white Carrera marble countertops, and backsplash with white wooden cabinetry. This floor plan Offers two separate formal living/dining room with enlarging family room patio door to maximum width and height, a master bedroom with sitting room and with patio doors, in the front that is perfect for a bedroom with large patio doors or home office with closet, Many more great features include tile floors throughout, neutral color wall tones throughout, crown molding, private views from the rear, eliminated two small windows to rear, Installed large hurricane glass picture window, 9 ft. Pass-through from the living room to the family room, Privacy door to the master bathroom, barn door between master bedroom and master bath vestibule. Bella Terra has it all at a great price point, a resort style community with low HOA fees, lawn care included, gated community 24 hr. security, resort style pool and clubhouse and more!
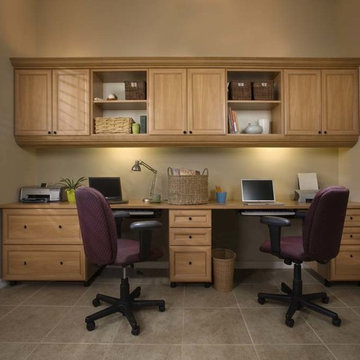
Dual home office work stations can help maximize the space of your home.
Medium Sized Home Office with Ceramic Flooring Ideas and Designs
11
