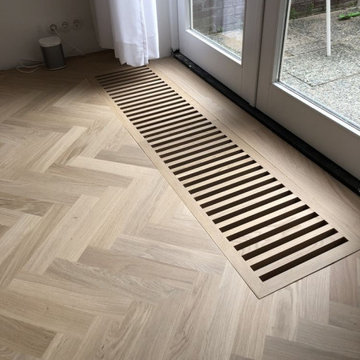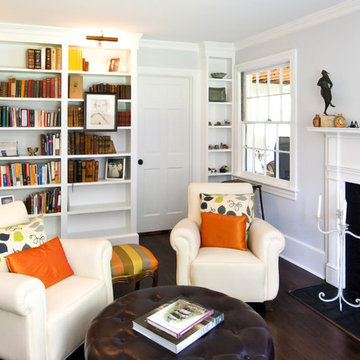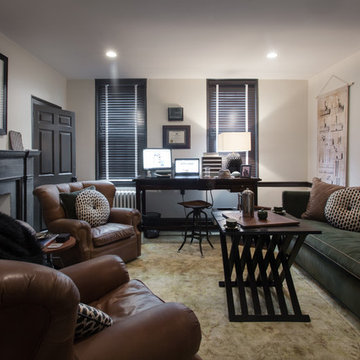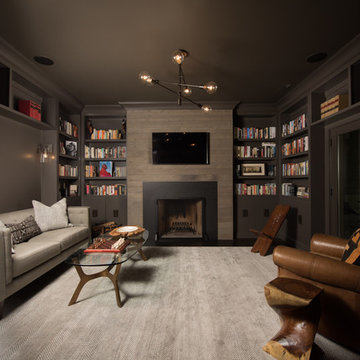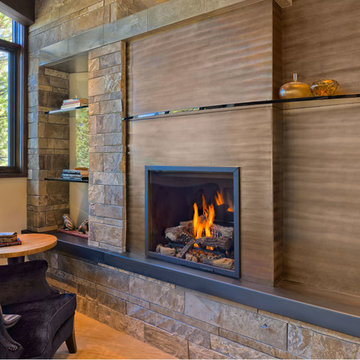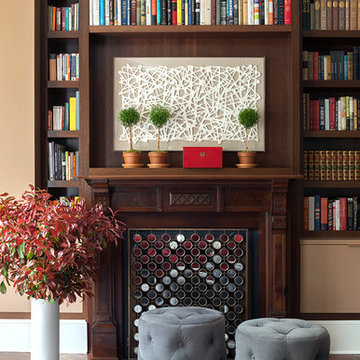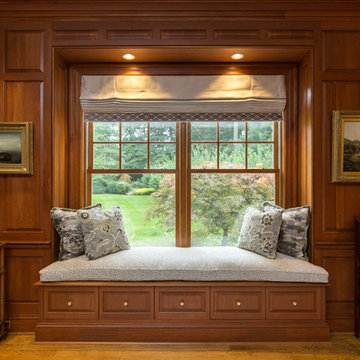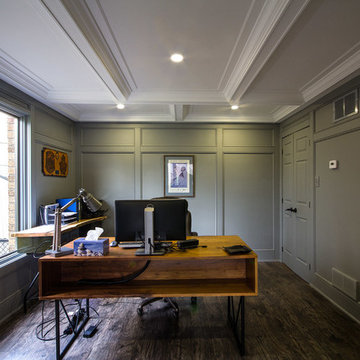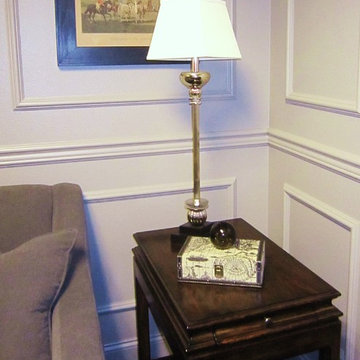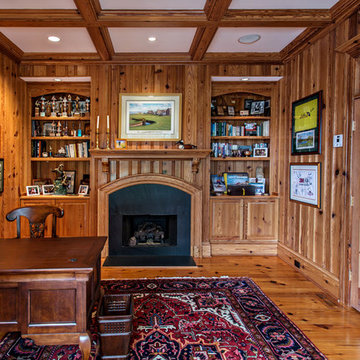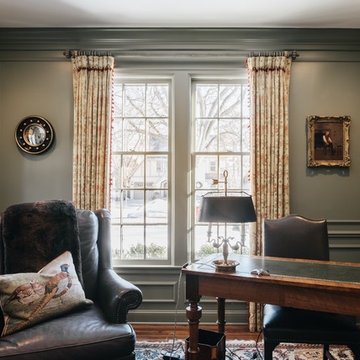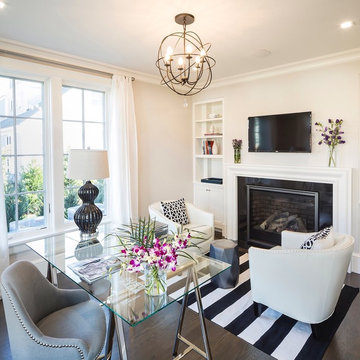Medium Sized Home Office with a Wooden Fireplace Surround Ideas and Designs
Refine by:
Budget
Sort by:Popular Today
41 - 60 of 228 photos
Item 1 of 3
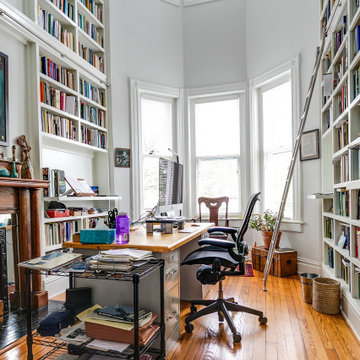
We provided the design for this bedroom to library conversion. By opening up the ceiling and going into the unused attic space, we were able to create floor to ceiling library shelving that finally housed this academic's literary collection. Original transom windows in the attach as well as three floor level windows let in lots of natural light for working and reading.
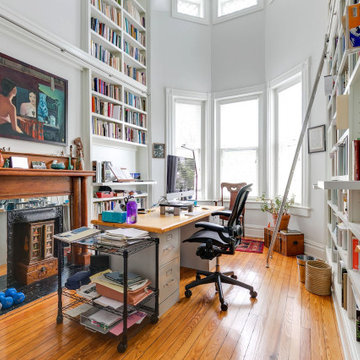
We provided the design for this bedroom to library conversion. By opening up the ceiling and going into the unused attic space, we were able to create floor to ceiling library shelving that finally housed this academic's literary collection. Original transom windows in the attach as well as three floor level windows let in lots of natural light for working and reading.
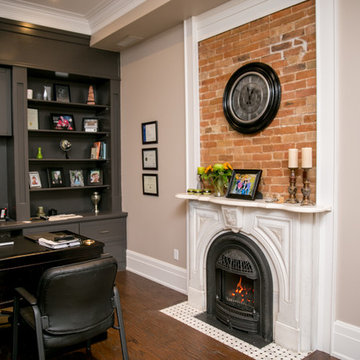
My clients approached me with a building that had become run down over the years they were hoping to transform into a home office. The plaster walls and ceilings were cracking badly, the trim work was patchy, and there was an awkward flow to the second floor due to weird stairs in the back hallway.
There were a ton of amazing elements to the building as well (that were an absolute must to maintain) like the beautiful main staircase, existing marble fireplace mantel and the double set of interior entry doors with a frosted glass design transom above.
The extent of the construction on the interior included extensive demolition. Everything came down except for most of the interior walls and the second floor ceilings. We put in all brand new HVAC, electrical and plumbing. Blow-in-Blanket insulation was installed in all the perimeter walls, new drywall, trim, doors and flooring. The front existing windows were refinished. The exterior windows were replaced with vinyl windows, but the shape and sash locations were maintained in order to maintain the architectural integrity of the original windows.
Exterior work included a new front porch. The side porch was refaced to match the front and both porches received new stamped concrete steps and platform. A new stamped concrete walkway from the street was put in as well. The building had a few doors that weren't being used anymore at the side and back. They were covered up with new Cape Cod siding to match the exterior window color.
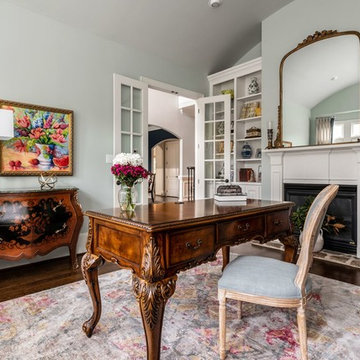
This is a feminine ladies study and sitting room. It is filled with our clients favorite colors and antiques. We just added new chairs, pillows and a rug.
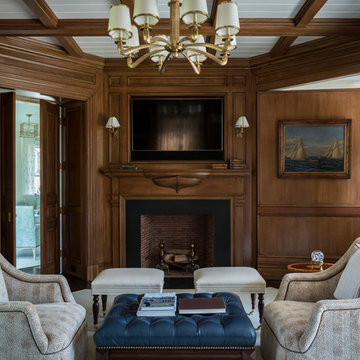
Relish in the splendor of a beautifully stained library where American cherry wood paneling, parades around walls, deep jambs, glazed openings, custom built-in bookcases, a hidden doorway, and a lavish mantel with the abstracted lapstrake hull of wooden sailboat.
James Merrell Photography
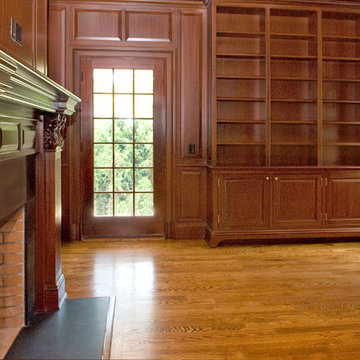
Library:
•
Mahogany raised paneling; stained with custom hand rubbed glaze finish
•
Wet bar including Sub Zero integrated refrigerator, satin nickel Rohl faucet, hammered stainless steel round sink, 1 1/4”marble- honed absolute black countertop, upper glass cabinets with low voltage lighting and under cabinet lighting
•
Coffered ceiling with mahogany mouldings and ceiling panels, window and door casing 2 piece, plynth blocks on door and cased openings
•
Masonry fireplace with marble-honed absolute black surround & hearth; wood burning and piped for gas logs
•
Select and better red oak flooring (3 1/2”)
•
Electrical outlets, located in baseboard; floor outlets data/com/electrical
•
Wired for whole house sound and wired for plasma TV location
•
French door to covered bluestone porch
•
Recessed lighting installed
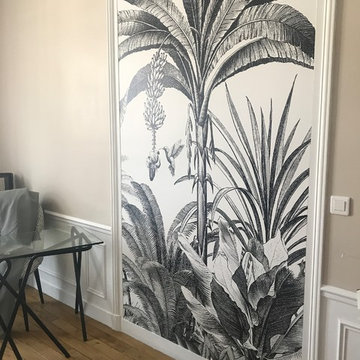
Cloison acoustique pour assurer une parfaite insonorisation avec la chambre mitoyenne
Medium Sized Home Office with a Wooden Fireplace Surround Ideas and Designs
3
