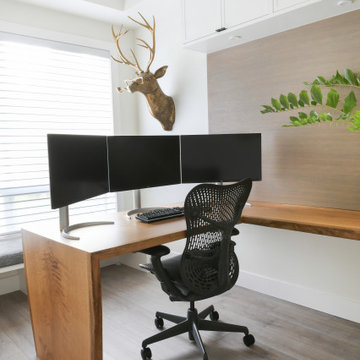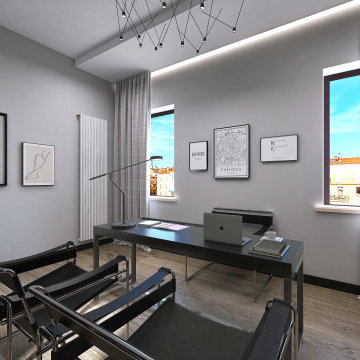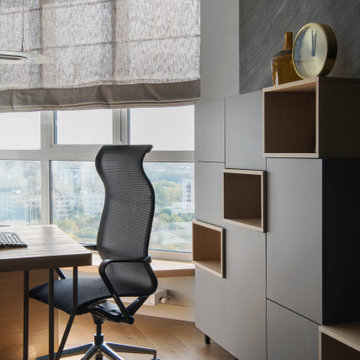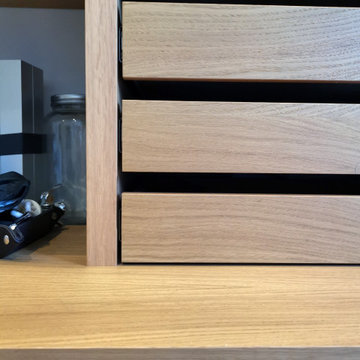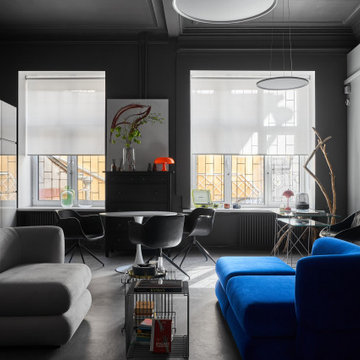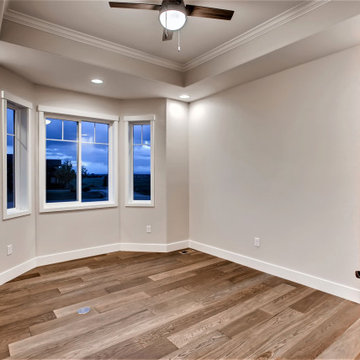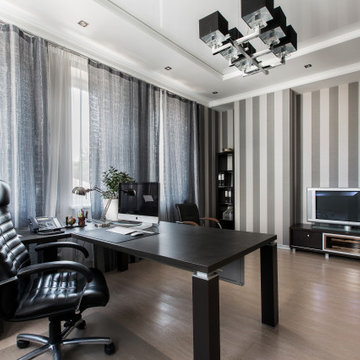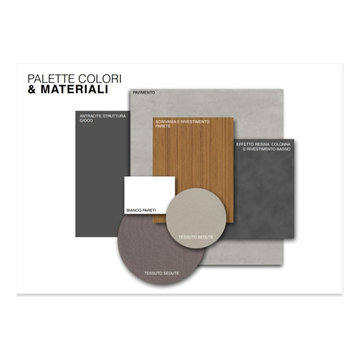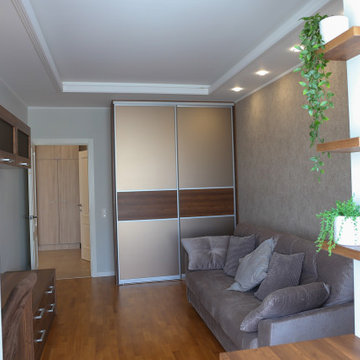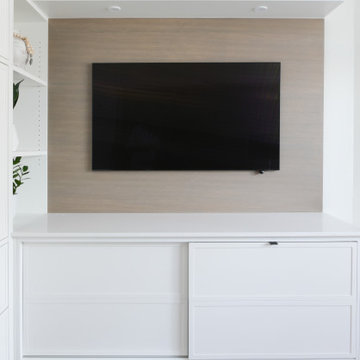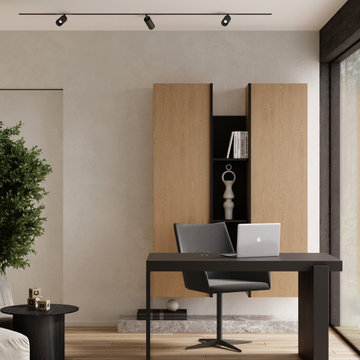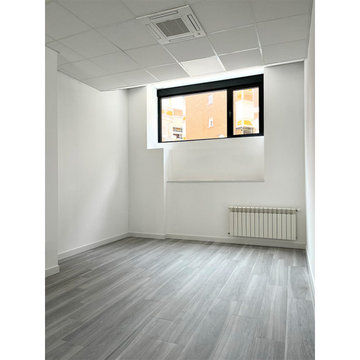Medium Sized Home Office with a Drop Ceiling Ideas and Designs
Refine by:
Budget
Sort by:Popular Today
141 - 160 of 355 photos
Item 1 of 3
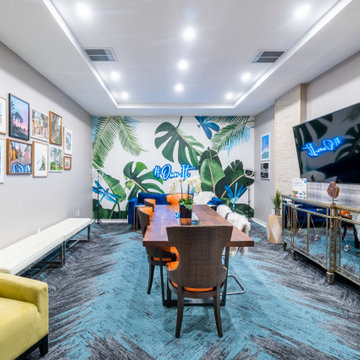
A laidback place to work, take photos, and make videos. The gallery wall features a local photographers' travel photos all from the places the client was raised, traveled to, and owns properties in bringing good vibes into a working hub.
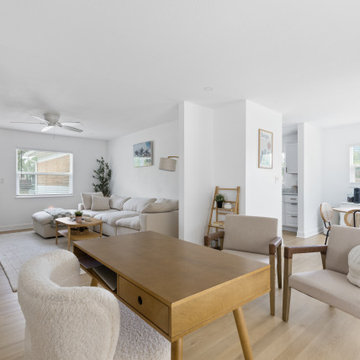
A classic select grade natural oak. Timeless and versatile. With the Modin Collection, we have raised the bar on luxury vinyl plank. The result is a new standard in resilient flooring. Modin offers true embossed in register texture, a low sheen level, a rigid SPC core, an industry-leading wear layer, and so much more.
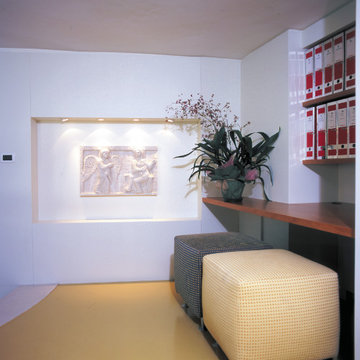
Si tratta di un progetto di interior design per uno studio dentistico
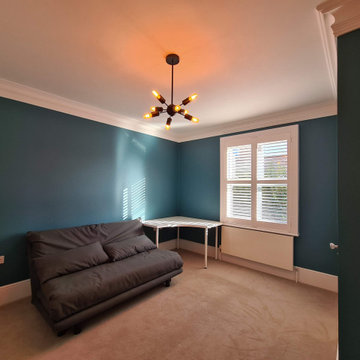
#playroom project completed..
.
From reinforce walls, spray ceiling and bespoke painting to putting all furniture back and general cleaning...
.
With this project all of loft conversion and 1st floor landing work is finished...
.
Client so happy ? I am even more happy- specially for using great colours and opportunity to decorate this space!!
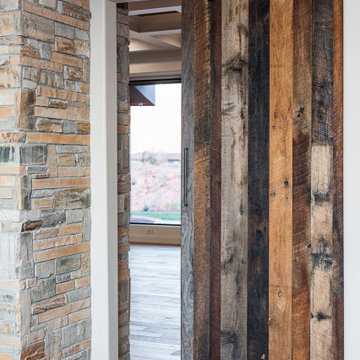
Custom barn door made from reclaimed barn wood. Natural stone wall accent.
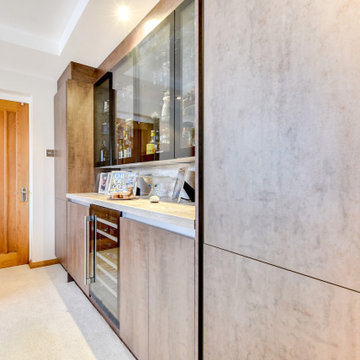
Home Office in Henfield, West Sussex
This client transformed their former kitchen into a new home office with fully equipped drinks bar.
The Brief
This client based in the Henfield countryside sought a transformation to their property which involved moving their kitchen to an open-plan space at the rear of the house and turning the former kitchen in to a new home office.
The design had to have a traditional work space primarily for their son who partly works from home but was to also be equipped with plenty of storage for glassware and decorative items. The office would also require extensive plastering, as well as lighting and electrical improvements.
Design Elements
Designer Alistair has created a layout to incorporate vast storage space. The bulk of furniture runs wall-to-wall and includes tall units for general storage and black glass wall units to showcase decorative items and glassware. A dual-zone wine cabinet with capacity for up to 46 bottles has been installed here and is a useful area to prepare drinks.
The theme utilises a handleless furniture option from a British supplier, and his duplicated across the desk area which is positioned to make the most of natural light from the window space.
Copper oxide is the finish used across this space, which was a request of the client after seeing the option in showroom. The finish works really well in this bright space and is enhanced by glass fronted cabinetry and a selection of in cabinet downlights and undercabinet lighting.
The End Result
This project highlights the fantastic results that can be achieved using our complete design and installation service. The former kitchen space has been transformed into a useful office space with plenty of storage for this client’s personal items, and even a drink or two.
If you are looking to create a home office space acquire the expertise of our experienced design team, who will design a home office bespoke to your requirements.
Arrange a free design appointment online or in showroom.
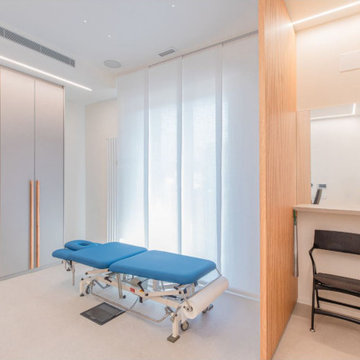
Vista sulla zona spogliatoio dedicata al cliente.
Un luogo accogliente e ospitale che faccia sentire il paziente come a casa, dove i colori neutri e materiali naturali sono i veri protagonisti del progetto. Un susseguirsi di eleganti combinazioni cromatiche accompagna il visitatore nelle stanze dedicate alla terapia.
Medium Sized Home Office with a Drop Ceiling Ideas and Designs
8
