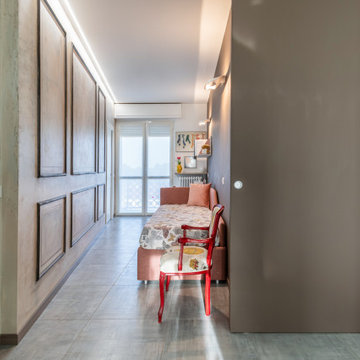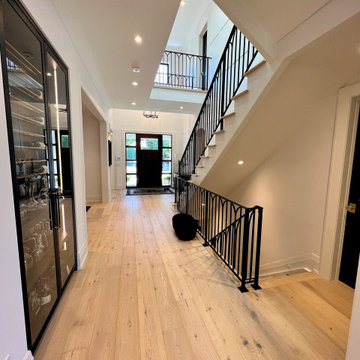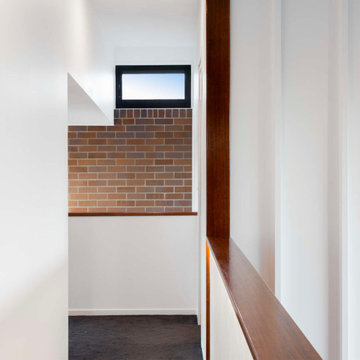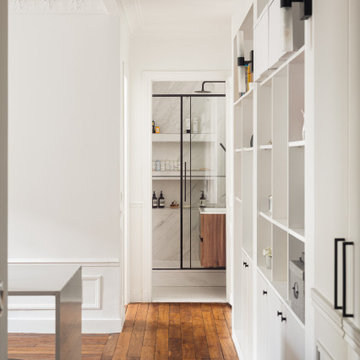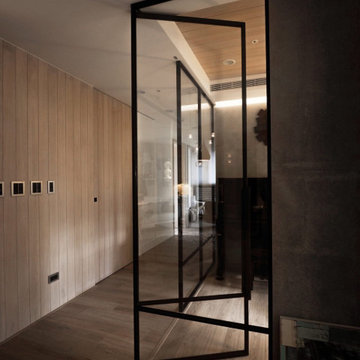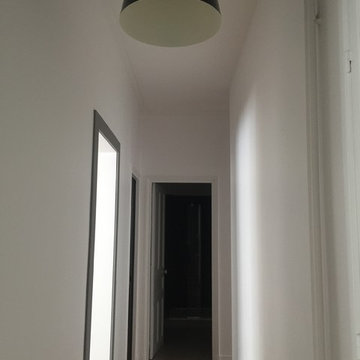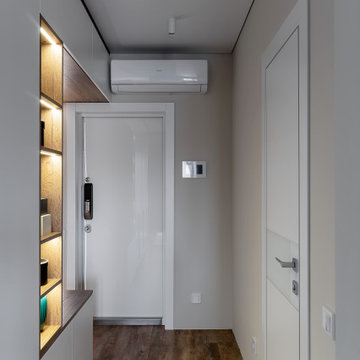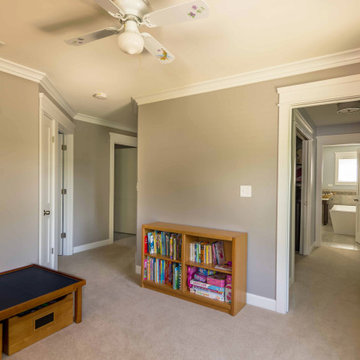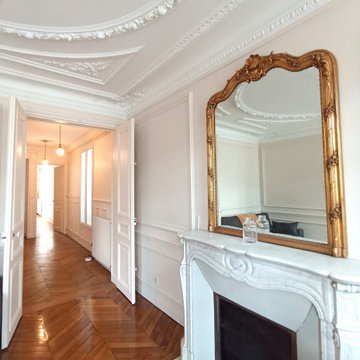Medium Sized Hallway with Wainscoting Ideas and Designs
Refine by:
Budget
Sort by:Popular Today
161 - 180 of 215 photos
Item 1 of 3
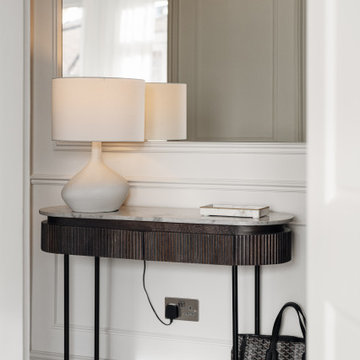
Maida Vale Apartment in Photos: A Visual Journey
Tucked away in the serene enclave of Maida Vale, London, lies an apartment that stands as a testament to the harmonious blend of eclectic modern design and traditional elegance, masterfully brought to life by Jolanta Cajzer of Studio 212. This transformative journey from a conventional space to a breathtaking interior is vividly captured through the lens of the acclaimed photographer, Tom Kurek, and further accentuated by the vibrant artworks of Kris Cieslak.
The apartment's architectural canvas showcases tall ceilings and a layout that features two cozy bedrooms alongside a lively, light-infused living room. The design ethos, carefully curated by Jolanta Cajzer, revolves around the infusion of bright colors and the strategic placement of mirrors. This thoughtful combination not only magnifies the sense of space but also bathes the apartment in a natural light that highlights the meticulous attention to detail in every corner.
Furniture selections strike a perfect harmony between the vivacity of modern styles and the grace of classic elegance. Artworks in bold hues stand in conversation with timeless timber and leather, creating a rich tapestry of textures and styles. The inclusion of soft, plush furnishings, characterized by their modern lines and chic curves, adds a layer of comfort and contemporary flair, inviting residents and guests alike into a warm embrace of stylish living.
Central to the living space, Kris Cieslak's artworks emerge as focal points of colour and emotion, bridging the gap between the tangible and the imaginative. Featured prominently in both the living room and bedroom, these paintings inject a dynamic vibrancy into the apartment, mirroring the life and energy of Maida Vale itself. The art pieces not only complement the interior design but also narrate a story of inspiration and creativity, making the apartment a living gallery of modern artistry.
Photographed with an eye for detail and a sense of spatial harmony, Tom Kurek's images capture the essence of the Maida Vale apartment. Each photograph is a window into a world where design, art, and light converge to create an ambience that is both visually stunning and deeply comforting.
This Maida Vale apartment is more than just a living space; it's a showcase of how contemporary design, when intertwined with artistic expression and captured through skilled photography, can create a home that is both a sanctuary and a source of inspiration. It stands as a beacon of style, functionality, and artistic collaboration, offering a warm welcome to all who enter.
Hashtags:
#JolantaCajzerDesign #TomKurekPhotography #KrisCieslakArt #EclecticModern #MaidaValeStyle #LondonInteriors #BrightAndBold #MirrorMagic #SpaceEnhancement #ModernMeetsTraditional #VibrantLivingRoom #CozyBedrooms #ArtInDesign #DesignTransformation #UrbanChic #ClassicElegance #ContemporaryFlair #StylishLiving #TrendyInteriors #LuxuryHomesLondon
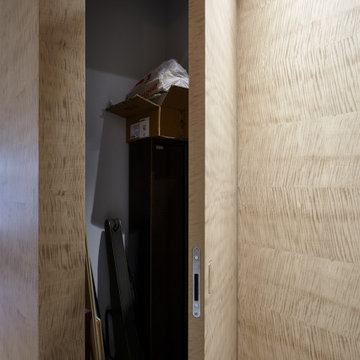
Для облицовки стеновых панелей и межкомнатных полотен использовался уникальный облицовочный материал - шпон tabu Анегри. Двери скрытого монтажа в нестандартном размере. Благодаря качественному современному оборудованию, мы часто выходим за рамки стандартов. Причем, стоимость за высоту двери до 2400 будет идти без наценки, т.е. как за стоимость стандартного полотна.
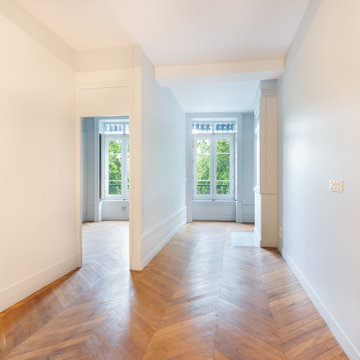
Ce projet lyonnais en bord de Saône est une réhabilitation d’un immeuble de 2 appartements subventionnés par l’ANAH pour du locatif, en périmètre bâtiments historiques.
La propriétaire nous a confié la réhabilitation de ses deux appartements, initialement dans un état très vétuste, que nous avons souhaité rénover dans un esprit Wow, tout en préservant pour chaque logement un aspect neutre, plus personnalisable pour chacun des futurs locataires.
Le cachet ancien de ces appartements a été préservé, toutes les menuiseries de l’opération sont en bois, dessinées par Atelier Wow et confectionnés par un artisan ébéniste spécialisé dans les monuments historiques. Sur les bords des quais de Saône lyonnais, chacun des appartements bénéficie d’une vue d’exception.
Les appartements ont été réceptionnés en avril 2018.
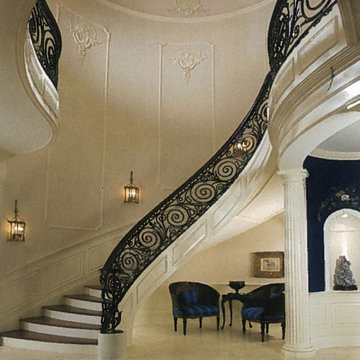
interior designer, interior, design, decorator, residential, commercial, staging, color consulting, product design, full service, custom home furnishing, space planning, full service design, furniture and finish selection, interior design consultation, functionality, award winning designers, conceptual design, kitchen and bathroom design, custom cabinetry design, interior elevations, interior renderings, hardware selections, lighting design, project management, design consultation architect, building designer, new home construction, building design, design, design-build, modern, simplistic, clean, lines, architectural, natural, custom, unique, high-end, historic preservation, eco-friendly, green building, architectural renderings, architectural design, curb appeal, drafter, 3d renderings outdoor lighting, night orbs, light orbs, glass lighting, patio lighting, outdoor lights, hand blown glass, water features, landscape lighting, lighting innovation, custom fabrication, LED, lights, kitchen lighting, outdoor lighting, recessed cans, recessed conversion, bathroom lighting, chandeliers, pendants, track lighting, fans, floor lamps, table lamps, lamp shades, mirrors, sconces, contemporary lighting, traditional lighting, transitional lighting, stairs, staircases, railings, wood staircases, iron railings, stainless steel, interior stairs, grand staircase, cable railings, glass staircases, exterior stairs, update staircase, railing replacement, refinish staircase, floating staircase, iron baluster, wood spindles, wrought iron, wood and iron staircase, architectural stairs, closed rise treads
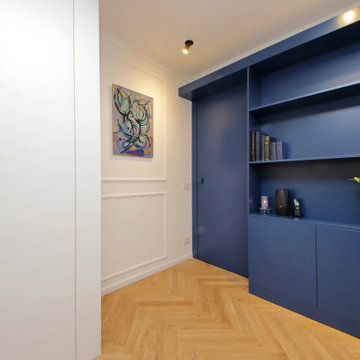
Dal volume blu una porta integrata a colore da acceso alla zona notte composta di due camere ampie una cabina armadio e un bagno completo con vasca, nonchè ampia armadiatura specchiata sul fondo per la zona lavanderia
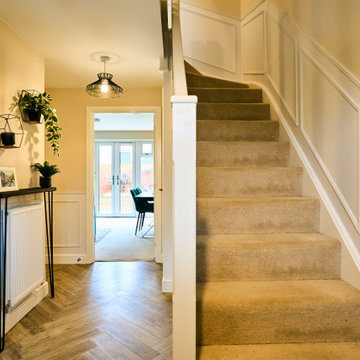
This hallway was a bland white and empty box and now it's sophistication personified! The new herringbone flooring replaced the illogically placed carpet so now it's an easily cleanable surface for muddy boots and muddy paws from the owner's small dogs. The black-painted bannisters cleverly made the room feel bigger by disguising the staircase in the shadows. Not to mention the gorgeous wainscotting that gives the room a traditional feel that fits perfectly with the disguised shaker-style shoe storage under the stairs.
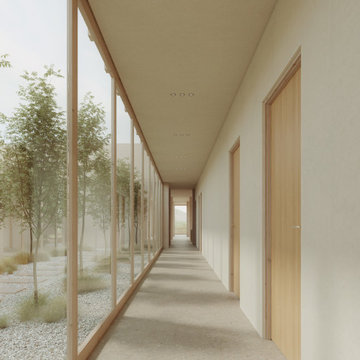
Three Peaks Residence stands as a pinnacle of architectural elegance amidst Queenstown's prominent mountainous landscape, composed around a striking arrangement of volume and void.
Positioned at the midpoint of Queenstown's three major peaks, the meticulously planned floor plan ensures that every space frames breathtaking views, creating a seamless connection between the interior and the captivating alpine landscape. Thoughtfully crafted courtyards and reflection pools scattered throughout the residence capture the dance of shadows from surrounding tussocks, enhancing the tranquil atmosphere within. Three Peaks is not merely a home; it is a sanctuary that harmonises contemporary design with the timeless allure of Queenstown's peaks, offering a retreat where residents can immerse themselves in the serenity of nature.
Rooted in sustainability and local craftsmanship, the residence embodies a commitment to ecological harmony. Large windows, open living spaces, and strategically positioned outdoor areas provide an uninterrupted flow of light and air, fostering a sense of continuity between the indoor and outdoor realms. Three Peaks Residence is a testament to the art of living in harmony with nature, where the beauty of architectural design meets the majestic peaks of Queenstown.
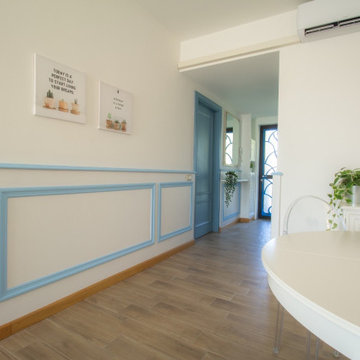
Progetto completo (dal render al lavoro finito) per questo appartamento sul lago di Como acquistato da una coppia Belga con l'intenzione di destinarlo agli affitti brevi. Abbiamo assistito i clienti già durante la fase di acquisto dell'immobile selezionandolo tra altri sul mercato. Abbiamo creato un progetto in formato render per dare la possibilità ai clienti di visualizzare l'effetto finale dopo il restyling. A progetto approvato siamo passati alla fase attuativa. Le prime immagini sono dei render, a seguire il progetto completato ed infine le immagini dell'appartamento prima del cambio look.
Curiosità: l'immobile ha iniziato a ricevere prenotazioni dopo soli 15 minuti che è stato messo sul mercato!
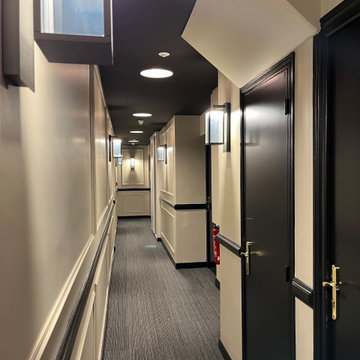
Couloir du 2ème étage totalement rénové
Moulures sur les murs, nouveau sol en moquette, ajout de luminaires au plafond et sur les murs
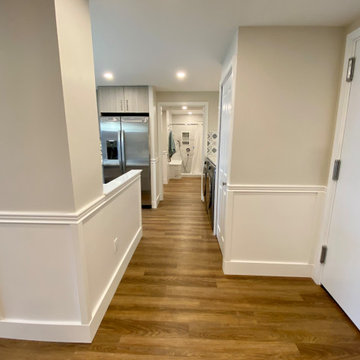
The hallway provides easy access to the kitchen, the laundry area and then directly into the Master Bath. The Master Bath is separated from the rest of the space with a pocket door, which provides for privacy without taking up space like a traditional door.
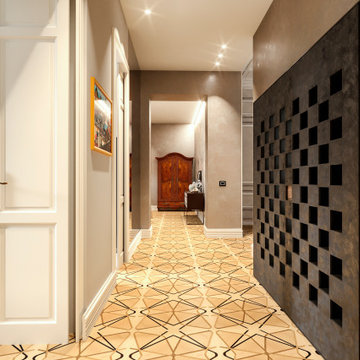
Progetto d’interni di un appartamento di circa 200 mq posto al quinto piano di un edificio di pregio nel Quadrilatero del Silenzio di Milano che sorge intorno all’elegante Piazza Duse, caratterizzata dalla raffinata architettura liberty. Le scelte per interni riprendono stili e forme del passato completandoli con elementi moderni e funzionali di design.
Medium Sized Hallway with Wainscoting Ideas and Designs
9
