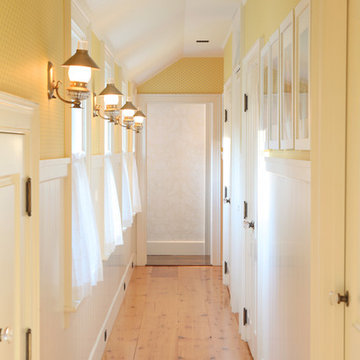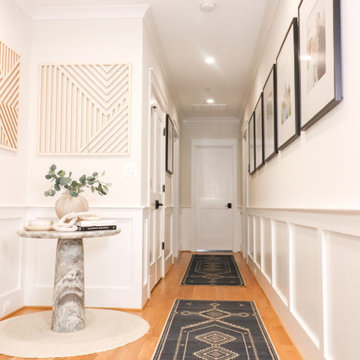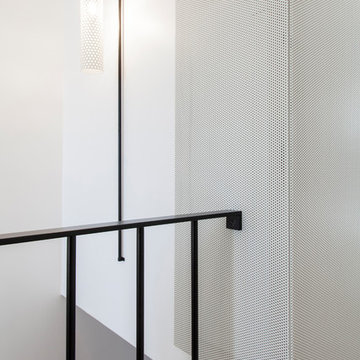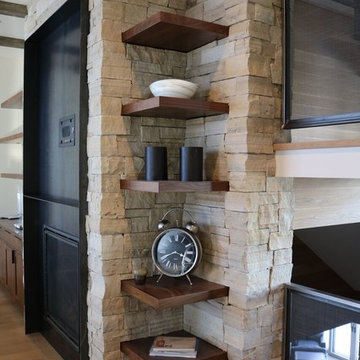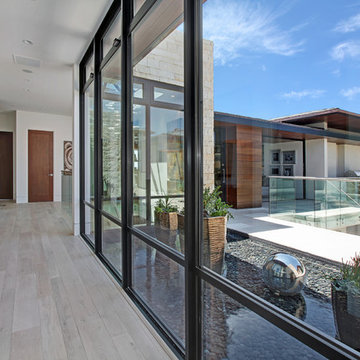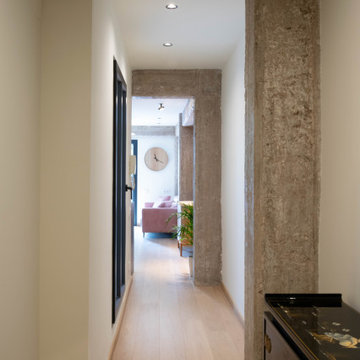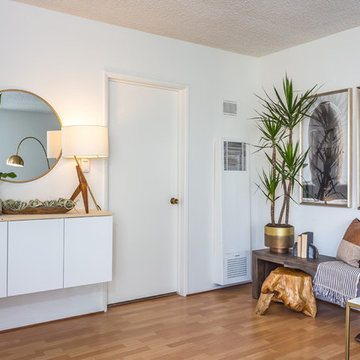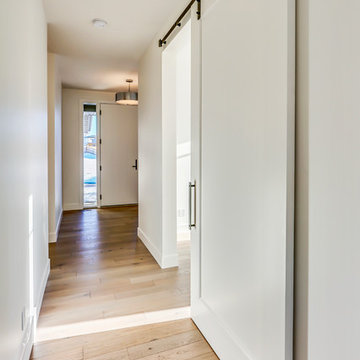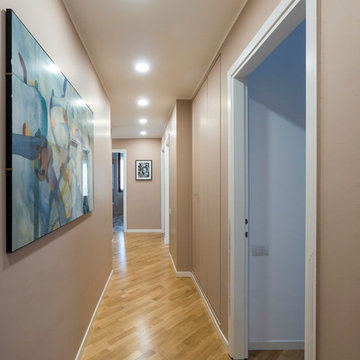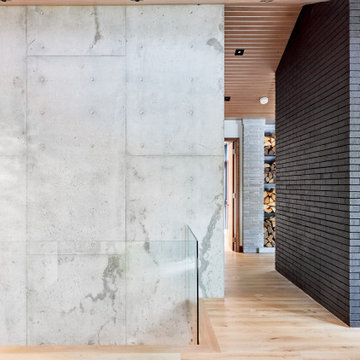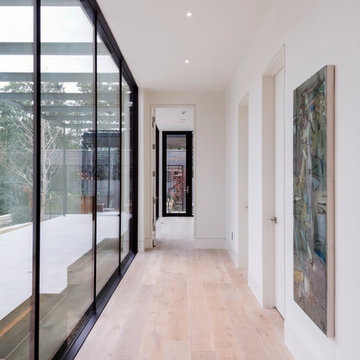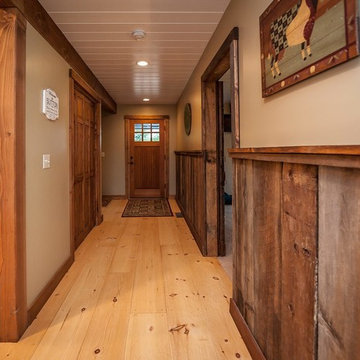Medium Sized Hallway with Light Hardwood Flooring Ideas and Designs
Refine by:
Budget
Sort by:Popular Today
81 - 100 of 6,073 photos
Item 1 of 3
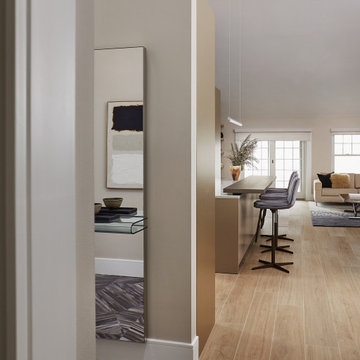
With four bedrooms, three and a half bathrooms, and a revamped family room, this gut renovation of this three-story Westchester home is all about thoughtful design and meticulous attention to detail.
---
Our interior design service area is all of New York City including the Upper East Side and Upper West Side, as well as the Hamptons, Scarsdale, Mamaroneck, Rye, Rye City, Edgemont, Harrison, Bronxville, and Greenwich CT.
For more about Darci Hether, see here: https://darcihether.com/
To learn more about this project, see here: https://darcihether.com/portfolio/hudson-river-view-home-renovation-westchester
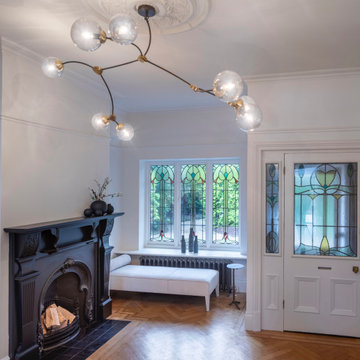
This existing three storey Victorian Villa was completely redesigned, altering the layout on every floor and adding a new basement under the house to provide a fourth floor.
After under-pinning and constructing the new basement level, a new cinema room, wine room, and cloakroom was created, extending the existing staircase so that a central stairwell now extended over the four floors.
On the ground floor, we refurbished the existing parquet flooring and created a ‘Club Lounge’ in one of the front bay window rooms for our clients to entertain and use for evenings and parties, a new family living room linked to the large kitchen/dining area. The original cloakroom was directly off the large entrance hall under the stairs which the client disliked, so this was moved to the basement when the staircase was extended to provide the access to the new basement.
First floor was completely redesigned and changed, moving the master bedroom from one side of the house to the other, creating a new master suite with large bathroom and bay-windowed dressing room. A new lobby area was created which lead to the two children’s rooms with a feature light as this was a prominent view point from the large landing area on this floor, and finally a study room.
On the second floor the existing bedroom was remodelled and a new ensuite wet-room was created in an adjoining attic space once the structural alterations to forming a new floor and subsequent roof alterations were carried out.
A comprehensive FF&E package of loose furniture and custom designed built in furniture was installed, along with an AV system for the new cinema room and music integration for the Club Lounge and remaining floors also.

The hallway of this home recieved a major facelift, and extends further right to the new Master Suite addition. We replaced the original ceramic floor tile with engineered acacia wood flooring. New doors, hardware, and recessed lighting enhance the overall appearance of this home. The client chose to showcase gallery prints with colorful posters from their travels.
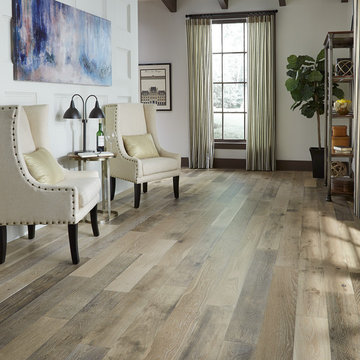
If you like a distressed look, then you'll love the wirebrushed surface of Vintage French Oak from Virginia Mill Works. The wide engineered hardwood planks feature a variety of hues blended with classic oak grains and will complement any room in your home.
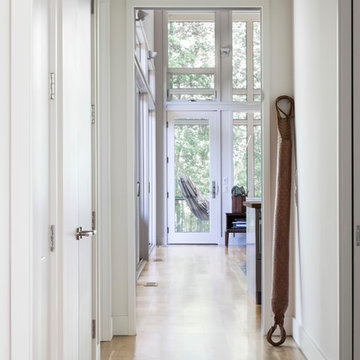
A new interpretation of utilitarian farm structures. This mountain modern home sits in the foothills of North Carolina and brings a distinctly modern element to a rural working farm. It got its name because it was built to structurally support a series of hammocks that can be hung when the homeowners family comes for extended stays biannually. The hammocks can easily be taken down or moved to a different location and allows the home to hold many people comfortably under one roof.
2016 Todd Crawford Photography
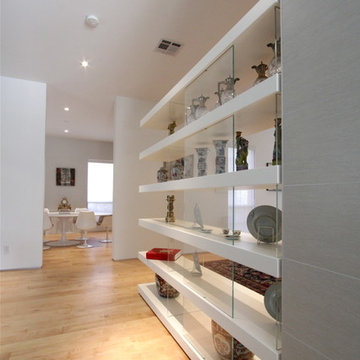
A project for a professional couple, this project explores how to transform a commodity builder Georgian house into an open flowing modern space. The interior of the existing house was modified to open up spaces and integrate the main living areas with the garden and pool. Concieved as a private gallery, the house now features display areas for the owner’s fine art collection.

The 12x24 Herringbone tile pattern is just one more level of interest in this great little cottage packed with texture and fun!
Medium Sized Hallway with Light Hardwood Flooring Ideas and Designs
5
