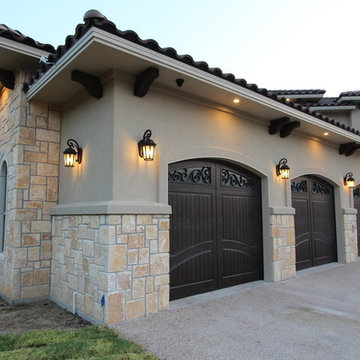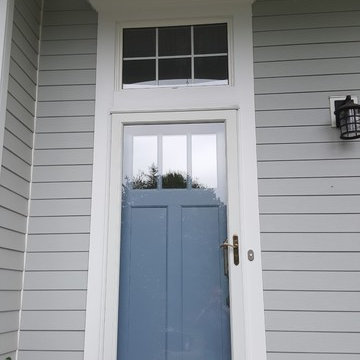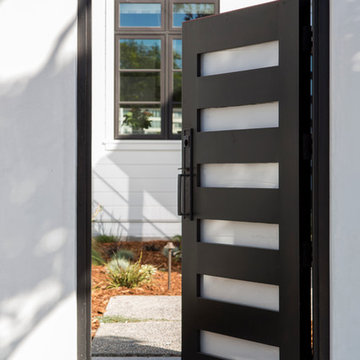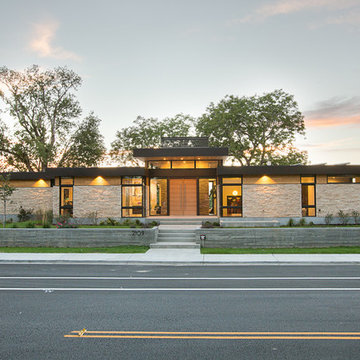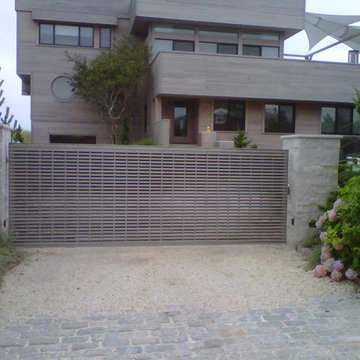Medium Sized Grey House Exterior Ideas and Designs
Sort by:Popular Today
21 - 40 of 7,455 photos

Attention to detail is what makes Craftsman homes beloved and timeless. The half circle dormer, multiple gables, board and batten green shutters, and welcoming front porch beacon visitors and family to enter and feel at home here. Stacked stone column bases, stately white columns, and a slate porch evoke a sense of nostalgia and charm.
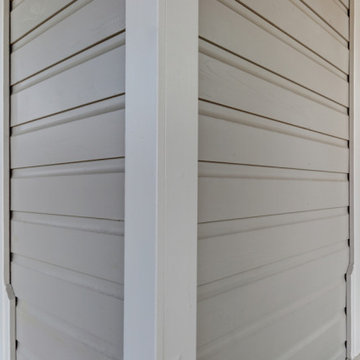
This business is located in a historic building in old town Louisville, Colorado. The building need all new soffit, fascia and trim. The pillars on the front needed to be removed and replaced too. The owner of the business wanted to keep the look consistent with the history of the area while maintaining a professional aesthetic to keep up with the needs of her business.
Colorado Siding Repair met with the property owner and conducted a thorough walkthrough around the whole exterior. It turned out that we did not need to replace all of the siding! We focused on the areas that truly needed attention.
We used LP SmartSide Trim all along the entire bottom of the home and we worked to preserve the siding by patching, filling and repairing where needed. We replaced the soffits of the porch ceiling with new wood tongue and groove soffit panels and the fascia with LP SmartSide fascia material. We used natural wood for the soffits and porch panel and stained the porch ceiling during the painting process. We painted the entire exterior to make sure the whole building got the exterior facelift it needed.
Finally, we replaced each pillar with new fiberglass columns designed in the exact-matching style as what was previously installed and, of course, painted it to match the rest of the home.
The customer called us back the following year to apply a clear coat to her porch ceiling! This project was fun for us to do because it highlights the original beauty that was intended for the historic building. What do you think of the tongue and groove beaded soffit for the porch ceiling? We absolutely love it!
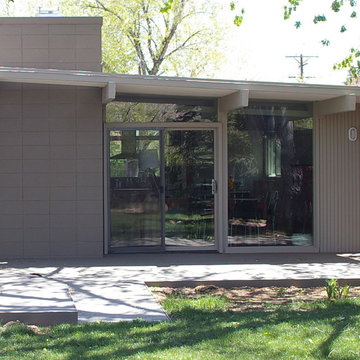
this universal design remodel made this home accessible inside and out including this deck with a gentle ramp to the outside
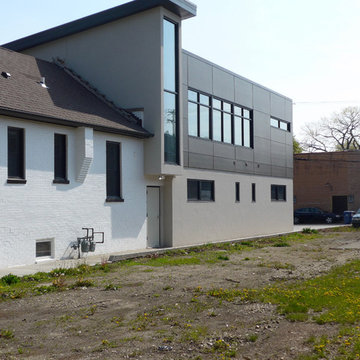
Evanston, IL 60201 Contemporary Style Remodel in James Hardie 4x10 Smooth Panel Siding in new ColorPlus Technology Color Rich Espresso.
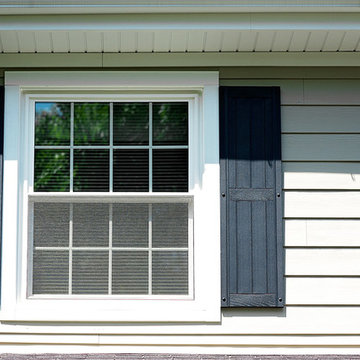
A taupe-based color with darker undertones, Monterey Taupe offers a sophisticated and striking neutral. This color works well paired with its softer cousin, Cobble Stone. On this project Smardbuild install 6'' exp. cedarmill lap siding with Arctic White Smooth Hardie Trim, install with hidden nails system, new aluminum soffit and fascia with aluminum gutters. On front porch ceiling Smardbuild install aluminum paneling system. New Provia Heritage Series entry door.
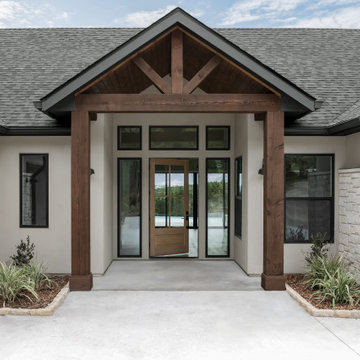
Are you ready for a home that lives, works, and lasts better? Our Zero Energy Ready Homes are so energy efficient a renewable energy system can offset all or most of their annual energy consumption. We have designed these homes for you with our top-selling qualities of a custom home and more. Join us on our mission to make energy-efficient, safe, healthy, and sustainable, homes available to everyone.
Builder: Younger Homes
Architect: Danze and Davis Architects
Designs: Rachel Farrington
Photography: Cate Black Photo
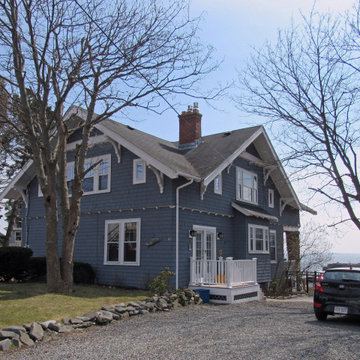
In-Law Suite Addition to Craftsman-Style single-family home. Addition projects beyond the main house to capture ocean-front views towards Boston skyline.
Web: www.tektoniksarchitects.com
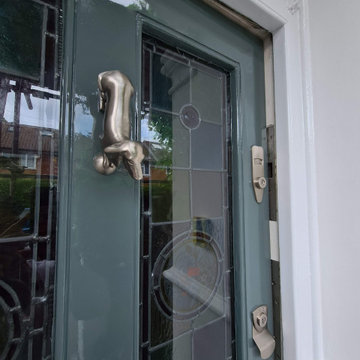
Full front exterior restoration, from windows to door !! With all dust free sanding system, hand painted High Gloss Front door by www.midecor.co.uk
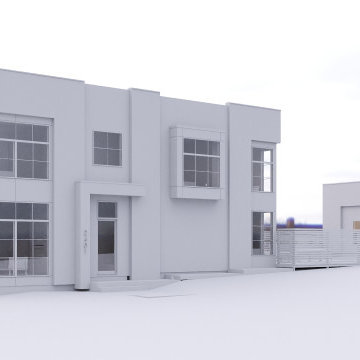
Located on an established corner in the neighbourhood of Killarney in Calgary, AB, this new single-family custom home was designed to make a lasting impression. Emphasized with a black and white theme, materials include smooth stucco, horizontal siding, brick, metal paneling and cedar accents.
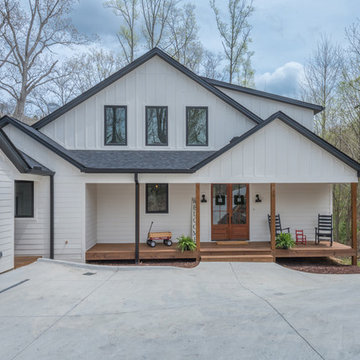
White exterior house, with black windows, black gutters, and black garage door. Double front doors.
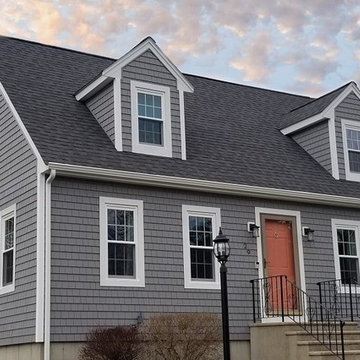
Mastic Cedar Discovery Vinyl Siding in the color, Deep Granite. Photo Credit: Care Free Homes, Inc.
Medium Sized Grey House Exterior Ideas and Designs
2


