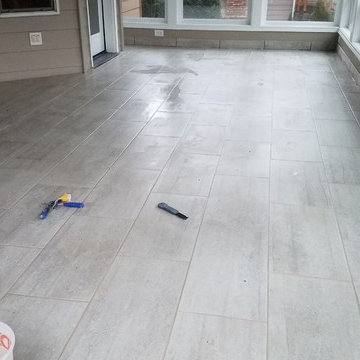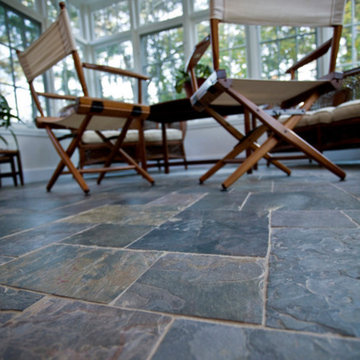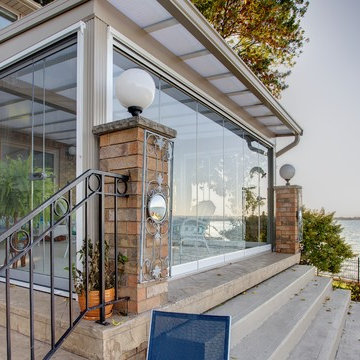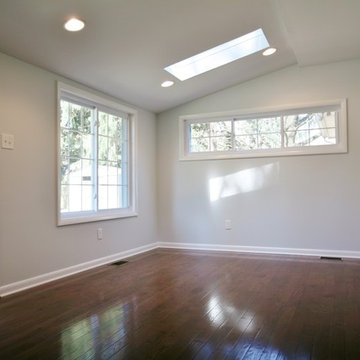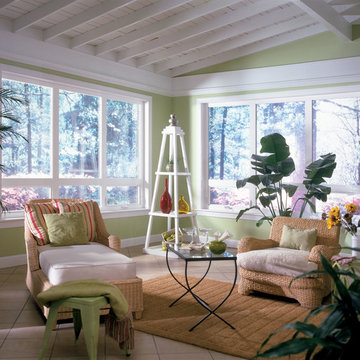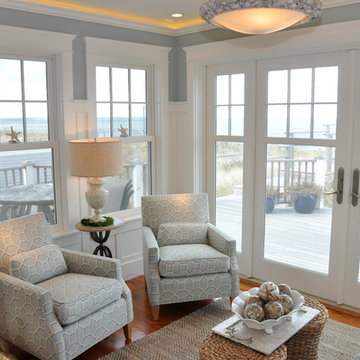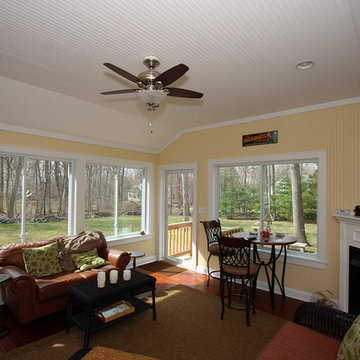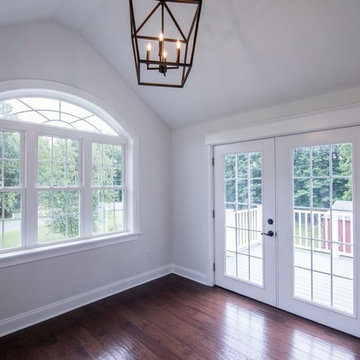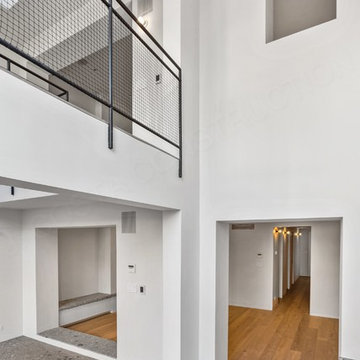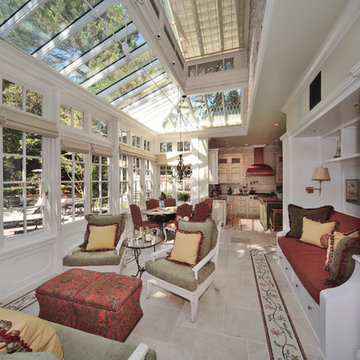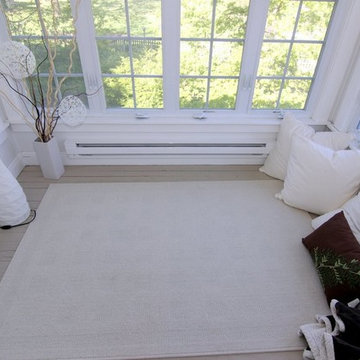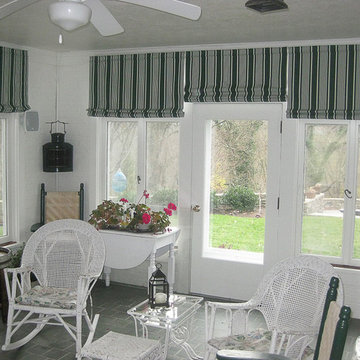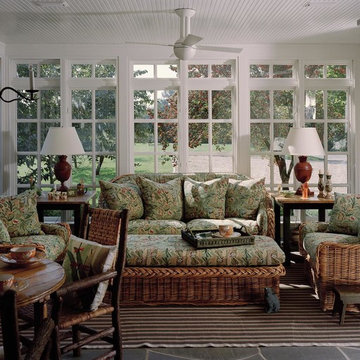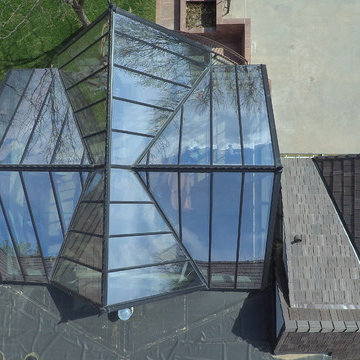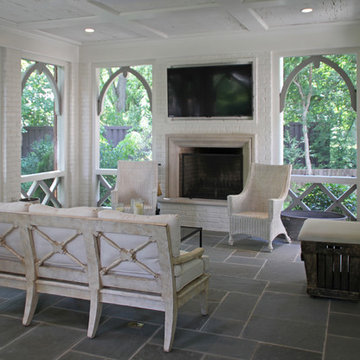Medium Sized Grey Conservatory Ideas and Designs
Refine by:
Budget
Sort by:Popular Today
201 - 220 of 918 photos
Item 1 of 3
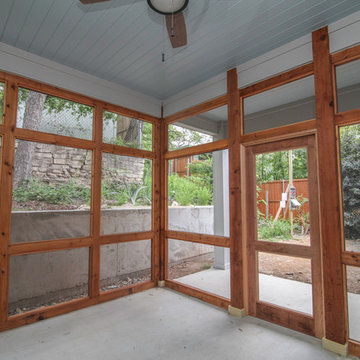
This cedar framed sunroom provides indoor/outdoor living space in this home located in the heart of Austin, Texas.

Set comfortably in the Northamptonshire countryside, this family home oozes character with the addition of a Westbury Orangery. Transforming the southwest aspect of the building with its two sides of joinery, the orangery has been finished externally in the shade ‘Westbury Grey’. Perfectly complementing the existing window frames and rich Grey colour from the roof tiles. Internally the doors and windows have been painted in the shade ‘Wash White’ to reflect the homeowners light and airy interior style.
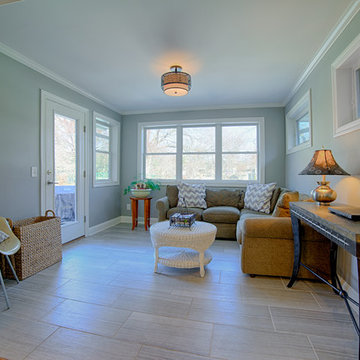
An existing screen porch was converted into a 4 season room. This durable space gives the swimmers a spot to regroup as they come in from the pool.
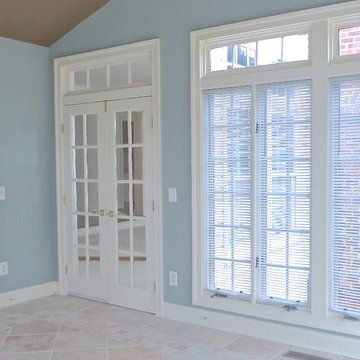
Sunroom with french doors on three sides leading to the family room library (interior - not shown) and back yard. Italian tile floor, cathedral ceiling with wrought iron fan.
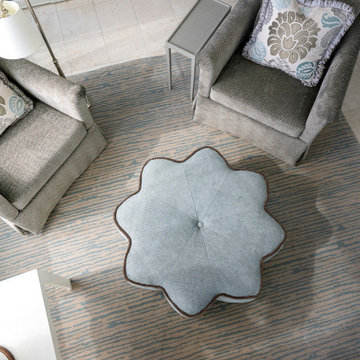
Our remodel of this family home took advantage of a breathtaking view of Lake Minnetonka. We installed a four-chair lounge on what was previously a formal porch, satisfying the couple’s desire for a warm, cozy ambience. An uncommon shade of pale, soothing blue as the base color creates a cohesive, intimate feeling throughout the house. Custom pieces, including a server and bridge, and mahjong tables, communicate to visitors the homeowners’ unique sensibilities cultivated over a lifetime. The dining room features a richly colored area rug featuring fruits and leaves – an old family treasure.
---
Project designed by Minneapolis interior design studio LiLu Interiors. They serve the Minneapolis-St. Paul area, including Wayzata, Edina, and Rochester, and they travel to the far-flung destinations where their upscale clientele owns second homes.
For more about LiLu Interiors, see here: https://www.liluinteriors.com/
To learn more about this project, see here:
https://www.liluinteriors.com/portfolio-items/lake-minnetonka-family-home-remodel
Medium Sized Grey Conservatory Ideas and Designs
11
