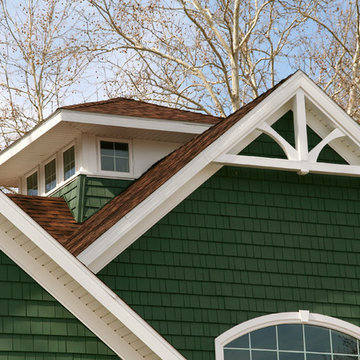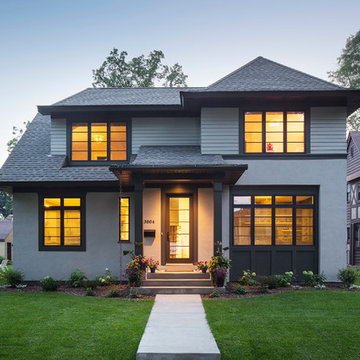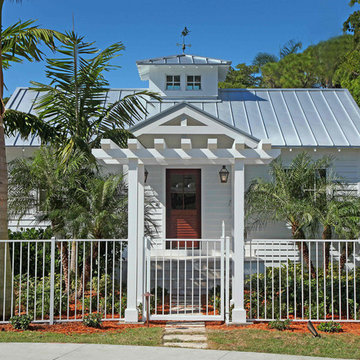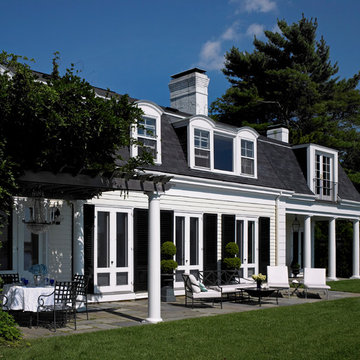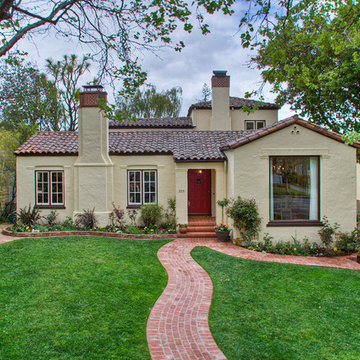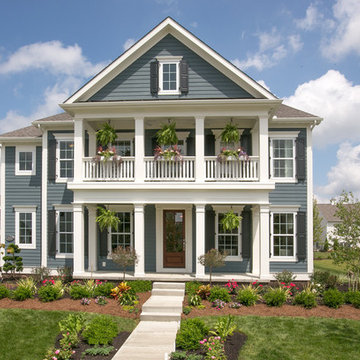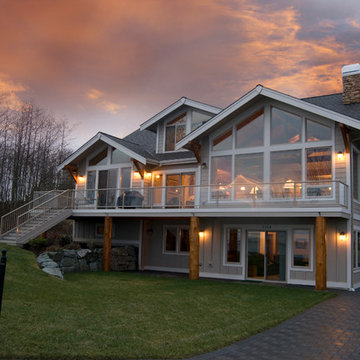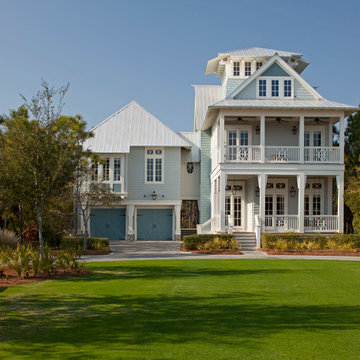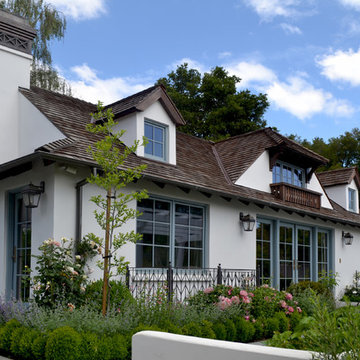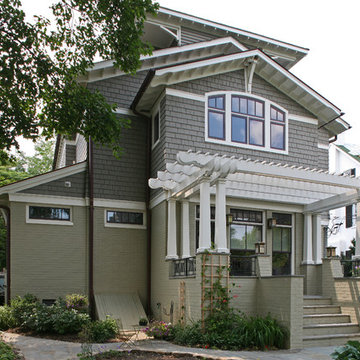Medium Sized Green House Exterior Ideas and Designs
Refine by:
Budget
Sort by:Popular Today
101 - 120 of 32,879 photos
Item 1 of 3
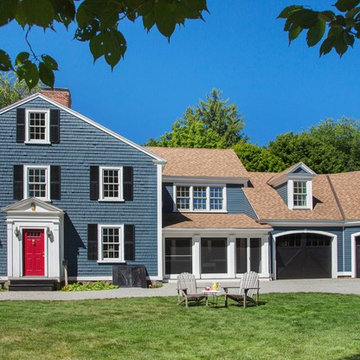
For the William Cook House (c. 1809) in downtown Beverly, Massachusetts, we were asked to create an addition to create spatial and aesthetic continuity between the main house, a front courtyard area, and the backyard pool. Our carriage house design provides a functional and inviting extension to the home’s public façade and creates a unique private space for personal enjoyment and entertaining. The two-car garage features a game room on the second story while a striking exterior brick wall with built-in outdoor fireplace anchors the pool deck to the home, creating a wonderful outdoor haven in the home’s urban setting.
Photo Credit: Eric Roth
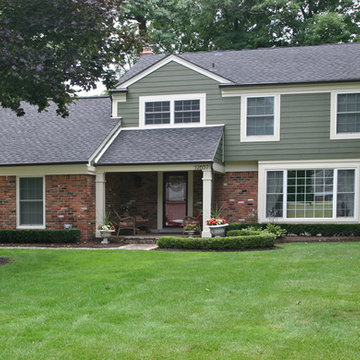
James Hardie siding project in Beverly Hills. Two story brick colonial built in the 70's needed some TLC. The homeowners chose Mountain Sage as their siding color, which blends well with the lush green lawn and landscaping. James Hardie offers 23 factory-applied prefinished fiber-cement colors, known as the ColorPlus finish, which comes with a 30-year product and 15-year finish manufacturer warranty.
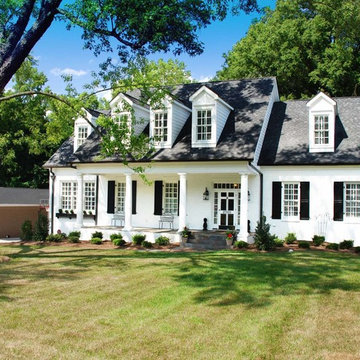
Mid 70's Ranch that was competely remodeled. We removed the roof and created a traditional Low County Home.
Roger Layman
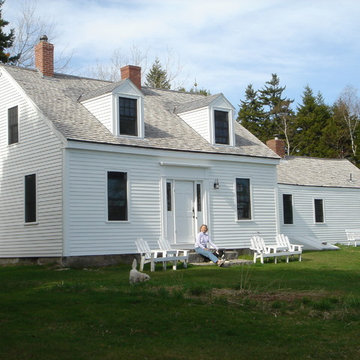
Photo by Christopher Robinson of Daggett Builders, Inc
Extensive renovation of an antique cape on the coast of Maine. This house was featured in Maine Home & Design. See the article "Crooked Cottage Charm" on our website.
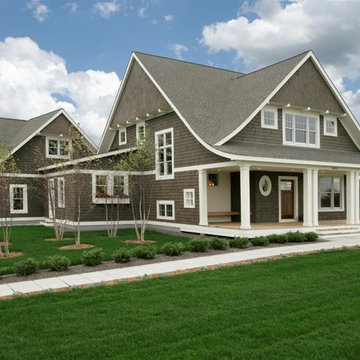
A Classic that will stand the test of time. - Cape Cod Shingle Style Home.
Photography: Phillip Mueller Photography
House plan is available for purchase at http://simplyeleganthomedesigns.com/Lakeland_Unique_Cape_Cod_House_Plan.html

When Ami McKay was asked by the owners of Park Place to design their new home, she found inspiration in both her own travels and the beautiful West Coast of Canada which she calls home. This circa-1912 Vancouver character home was torn down and rebuilt, and our fresh design plan allowed the owners dreams to come to life.
A closer look at Park Place reveals an artful fusion of diverse influences and inspirations, beautifully brought together in one home. Within the kitchen alone, notable elements include the French-bistro backsplash, the arched vent hood (including hidden, seamlessly integrated shelves on each side), an apron-front kitchen sink (a nod to English Country kitchens), and a saturated color palette—all balanced by white oak millwork. Floor to ceiling cabinetry ensures that it’s also easy to keep this beautiful space clutter-free, with room for everything: chargers, stationery and keys. These influences carry on throughout the home, translating into thoughtful touches: gentle arches, welcoming dark green millwork, patterned tile, and an elevated vintage clawfoot bathtub in the cozy primary bathroom.

2019 -- Complete re-design and re-build of this 1,600 square foot home including a brand new 600 square foot Guest House located in the Willow Glen neighborhood of San Jose, CA.
Medium Sized Green House Exterior Ideas and Designs
6
