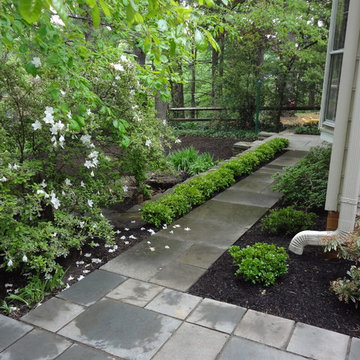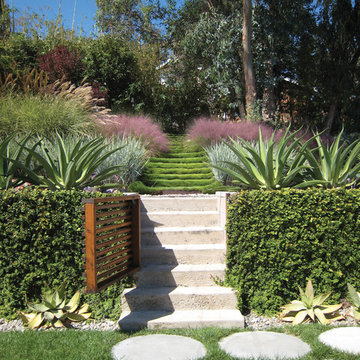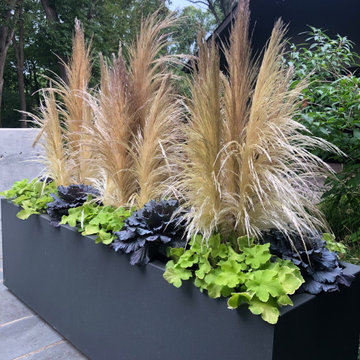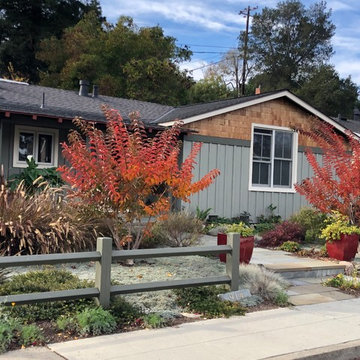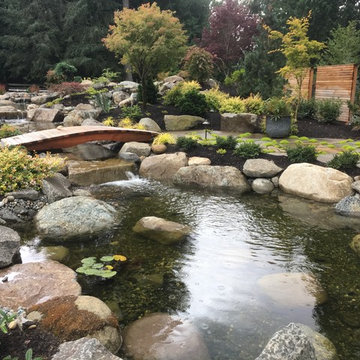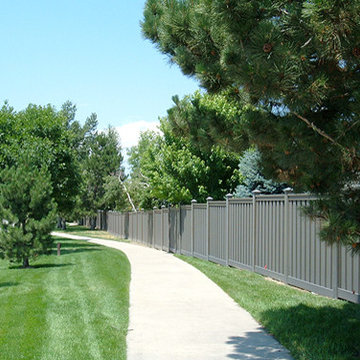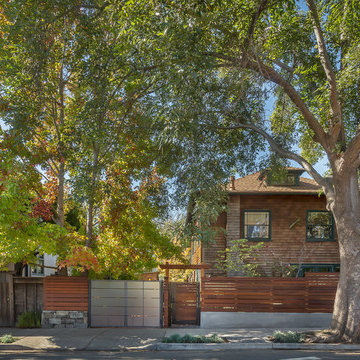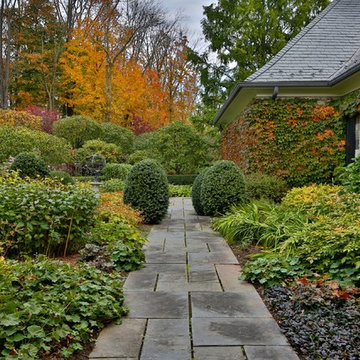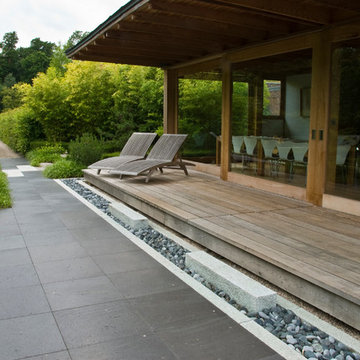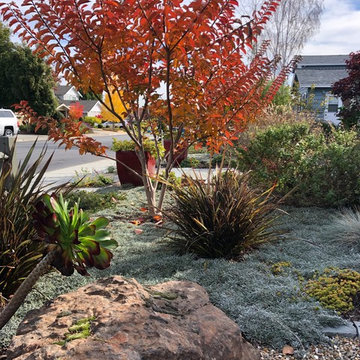Medium Sized Garden for Autumn Ideas and Designs
Refine by:
Budget
Sort by:Popular Today
21 - 40 of 3,073 photos
Item 1 of 3
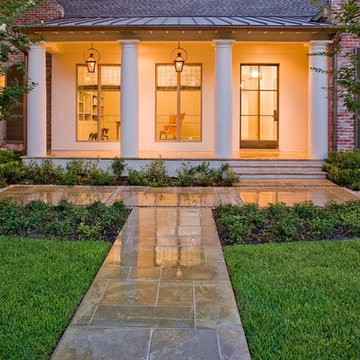
A couple by the name of Claire and Dan Boyles commissioned Exterior Worlds to develop their back yard along the lines of a French Country garden design. They had recently designed and built a French Colonial style house. Claire had been very involved in the architectural design, and she communicated extensively her expectations for the landscape.
The aesthetic we ultimately created for them was not a traditional French country garden per se, but instead was a variation on the symmetry, color, and sense of formality associated with this design. The most notable feature that we added to the estate was a custom swimming pool installed just to the rear of the home. It emphasized linearity, complimentary right angles, and it featured a luxury spa and pool fountain. We built the coping around the pool out of limestone, and we used concrete pavers to build the custom pool patio. We then added French pottery in various locations around the patio to balance the stonework against the look and structure of the home.
We added a formal garden parallel to the pool to reflect its linear movement. Like most French country gardens, this design is bordered by sheered bushes and emphasizes straight lines, angles, and symmetry. One very interesting thing about this garden is that it is consist entirely of various shades of green, which lends itself well to the sense of a French estate. The garden is bordered by a taupe colored cedar fence that compliments the color of the stonework.
Just around the corner from the back entrance to the house, there lies a double-door entrance to the master bedroom. This was an ideal place to build a small patio for the Boyles to use as a private seating area in the early mornings and evenings. We deviated slightly from strict linearity and symmetry by adding pavers that ran out like steps from the patio into the grass. We then planted boxwood hedges around the patio, which are common in French country garden design and combine an Old World sensibility with a morning garden setting.
We then completed this portion of the project by adding rosemary and mondo grass as ground cover to the space between the patio, the corner of the house, and the back wall that frames the yard. This design is derivative of those found in morning gardens, and it provides the Boyles with a place where they can step directly from their bedroom into a private outdoor space and enjoy the early mornings and evenings.
We further develop the sense of a morning garden seating area; we deviated slightly from the strict linear forms of the rest of the landscape by adding pavers that ran like steps from the patio and out into the grass. We also planted rosemary and mondo grass as ground cover to the space between the patio, the corner of the house, and the back wall that borders this portion of the yard.
We then landscaped the front of the home with a continuing symmetry reminiscent of French country garden design. We wanted to establish a sense of grand entrance to the home, so we built a stone walkway that ran all the way from the sidewalk and then fanned out parallel to the covered porch that centers on the front door and large front windows of the house. To further develop the sense of a French country estate, we planted a small parterre garden that can be seen and enjoyed from the left side of the porch.
On the other side of house, we built the Boyles a circular motorcourt around a large oak tree surrounded by lush San Augustine grass. We had to employ special tree preservation techniques to build above the root zone of the tree. The motorcourt was then treated with a concrete-acid finish that compliments the brick in the home. For the parking area, we used limestone gravel chips.
French country garden design is traditionally viewed as a very formal style intended to fill a significant portion of a yard or landscape. The genius of the Boyles project lay not in strict adherence to tradition, but rather in adapting its basic principles to the architecture of the home and the geometry of the surrounding landscape.
For more the 20 years Exterior Worlds has specialized in servicing many of Houston's fine neighborhoods.
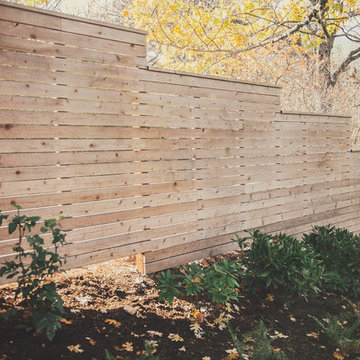
Th horizontal slat cedar privacy fence is bordered with Rhododendron occidentale (Western Azalea) and Polystichum munitum (Western Sword Fern) to create an intimate woodland space.
Photo Credit annacaitlinphotography.com
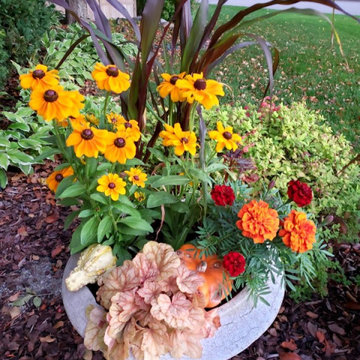
fall container garden with Black eyed susan, Merigold, coral bells, Purple millet and a gourds
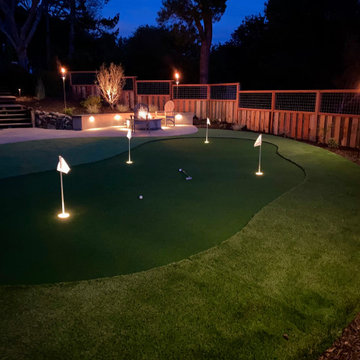
Great Artificial Putting green in Orinda Ca. with a Belgard Patio and a remodeled Landscape . Let play a round in our own back yard, with Unique Lighting coming from the trees.
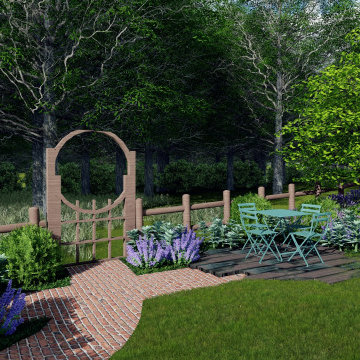
A young family desired the perfect garden to grow alongside their rural lives in Surrey’s countryside. We designed a meaningful space for our clients to journey through their garden and reconnect with the native woodland encompassing their home. We felt it was important to perforate the boundary, to open up the scenic views and incorporate the borrowed landscape.
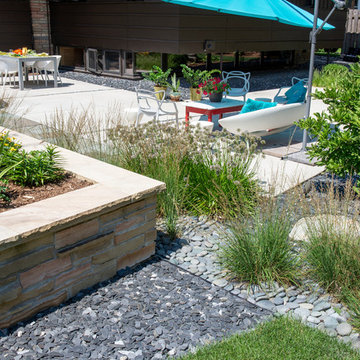
Simple plantings of molinia grass and 'Summer Beauty' allium occupy the space below the elevated perennial garden.
Renn Kuhnen Photography
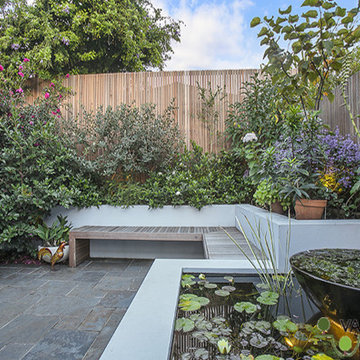
Our client in Annandale had always had a green thumb. He loved his plants and had an extensive collection of pots and plants already in the small courtyard garden.
It was only the courtyard itself that wasn’t working as it was dominated by a large wall cutting the space practically in half. It was also fairly dull and impractical.
The brief as you might imagine was to not only create large planting areas but also have room for an entertaining space and a large water feature and green wall. The key was to keep it simple.
We changed the flooring to a beautiful modular slate and created an in-built seat with raised garden bed packed full of plants.
The in-built seating really helped to maximise the space and also provides a great focal point.
The water feature provides that soothing quality of running water and is also stocked full of fish.
There is also still plenty of room for the pots and the garden can comfortably be called a green oasis from every angle.
This garden design project was a real pleasure to work on and it certainly proves the old adage that size doesn’t matter.
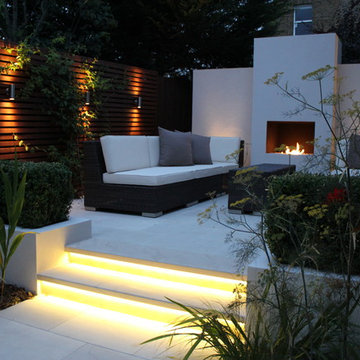
Photograph taken by Landscaping Solutions
This contemporary London garden scheme was designed by Simon Thomas and built by Landscaping Solutions. The design comprises horizontal timber batten screening mounted with up and down lights. There is a central fireplace which also has storage space to the rear. The paving and steps are sawn sandstone incorporating LED strip lights beneath the step treads. The raised planters are painted white and planted out with Box hedging. The rest of the planting comprises Irises, Stipa grasses and Fennel.
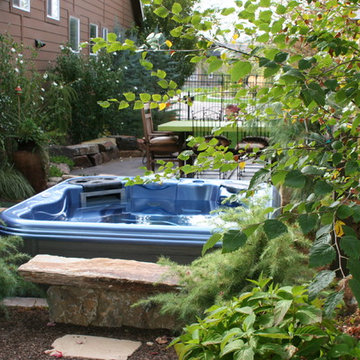
A sunken hot tub allows for view from all angles of the yard. Stone pathways and selected plantings complement the tub and surrounding landscape. Stacked stone steps serve as entrance into the tub and a stone table top provides visitors with a place to set beverages and towels. Kodi Sims photo credit.
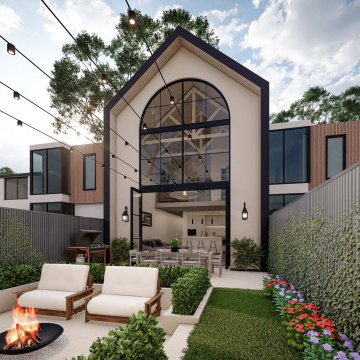
Enhancing the rear yard of the site we integrated a sunken courtyard, making the area feel bigger and providing an extra layer of privacy from the neighbouring sites.
– DGK Architects
Medium Sized Garden for Autumn Ideas and Designs
2
