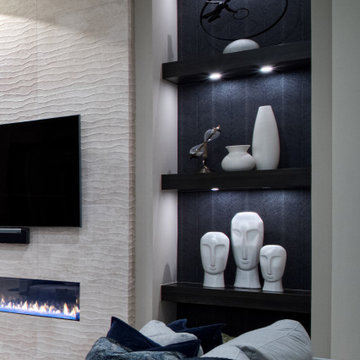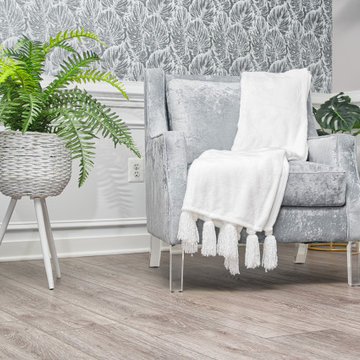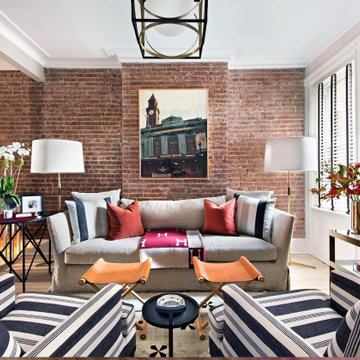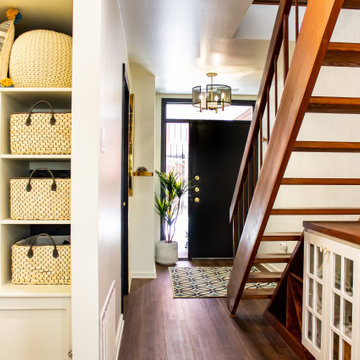Medium Sized Games Room with Wallpapered Walls Ideas and Designs
Refine by:
Budget
Sort by:Popular Today
1 - 20 of 918 photos
Item 1 of 3

Modern and spacious. A light grey wire-brush serves as the perfect canvas for almost any contemporary space. With the Modin Collection, we have raised the bar on luxury vinyl plank. The result is a new standard in resilient flooring. Modin offers true embossed in register texture, a low sheen level, a rigid SPC core, an industry-leading wear layer, and so much more.

Once the playroom, this room is now the kids’ den—a casual space for them to lounge watching a movie or hang with friends playing video games. Strong black and white geometric patterns on the rug, table, and pillows are paired with a bold feature wall of colorful hexagon paper. The rest of the walls remain white and serve as a clean backdrop to furniture that echoes the strong black, whites, and greens in the room.

A cozy family room with wallpaper on the ceiling and walls. An inviting space that is comfortable and inviting with biophilic colors.

In this room, we've framed the Dedale Vintage mural wallcovering by Coordonne like a piece of artwork. This distinctive choice adds a captivating and artistic focal point to the space, demonstrating that inspiration can take various forms.

Vista del soggiorno con tavolo da pranzo tondo, realizzato su nostro disegno. Carta da parti Livingstone Grey, firmata Tecnografica Italian Wallcoverings.

Full gut renovation and facade restoration of an historic 1850s wood-frame townhouse. The current owners found the building as a decaying, vacant SRO (single room occupancy) dwelling with approximately 9 rooming units. The building has been converted to a two-family house with an owner’s triplex over a garden-level rental.
Due to the fact that the very little of the existing structure was serviceable and the change of occupancy necessitated major layout changes, nC2 was able to propose an especially creative and unconventional design for the triplex. This design centers around a continuous 2-run stair which connects the main living space on the parlor level to a family room on the second floor and, finally, to a studio space on the third, thus linking all of the public and semi-public spaces with a single architectural element. This scheme is further enhanced through the use of a wood-slat screen wall which functions as a guardrail for the stair as well as a light-filtering element tying all of the floors together, as well its culmination in a 5’ x 25’ skylight.

Quoi de plus agréable que de sentir en vacances chez soi? Voilà le leitmotiv de ce projet naturel et coloré dans un esprit kraft et balinais où le végétal est roi.
Les espaces ont été imaginés faciles à vivre avec des matériaux nobles et authentiques.
Un ensemble très convivial qui invite à la détente.

A Wall Covering was chosen to line the built ins that flank the fireplace. Mica sand was used to create the herringbone pattern you see on the wall paper which was a perfect choice for this desert location.

out en longueur et profitant de peu de lumière naturelle, cet appartement de 26m2 nécessitait un rafraichissement lui permettant de dévoiler ses atouts.
Bénéficiant de 3,10m de hauteur sous plafond, la mise en place d’un papier panoramique permettant de lier les espaces s’est rapidement imposée, permettant de surcroit de donner de la profondeur et du relief au décor.
Un espace séjour confortable, une cuisine ouverte tout en douceur et très fonctionnelle, un espace nuit en mezzanine, le combo idéal pour créer un cocon reprenant les codes « bohêmes » avec ses multiples suspensions en rotin & panneaux de cannage naturel ici et là.
Un projet clé en main destiné à la location hôtelière au caractère affirmé.

Modern and spacious. A light grey wire-brush serves as the perfect canvas for almost any contemporary space. With the Modin Collection, we have raised the bar on luxury vinyl plank. The result is a new standard in resilient flooring. Modin offers true embossed in register texture, a low sheen level, a rigid SPC core, an industry-leading wear layer, and so much more.
Medium Sized Games Room with Wallpapered Walls Ideas and Designs
1









