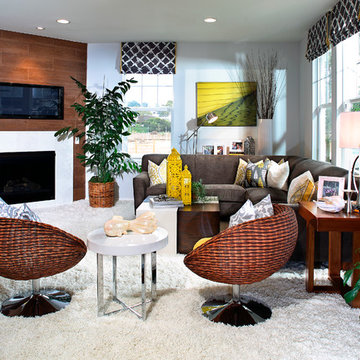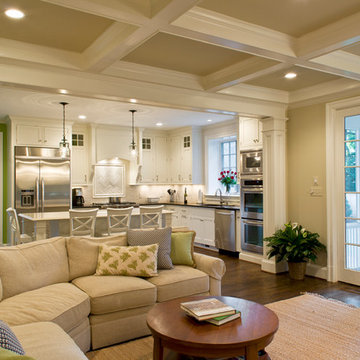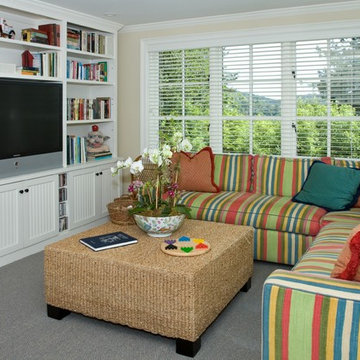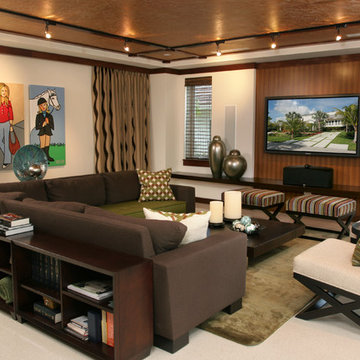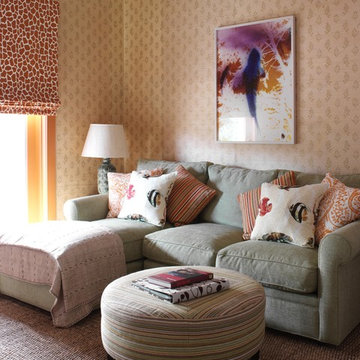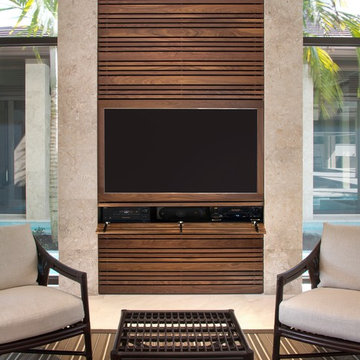Medium Sized Games Room with Beige Walls Ideas and Designs
Refine by:
Budget
Sort by:Popular Today
21 - 40 of 16,966 photos
Item 1 of 3
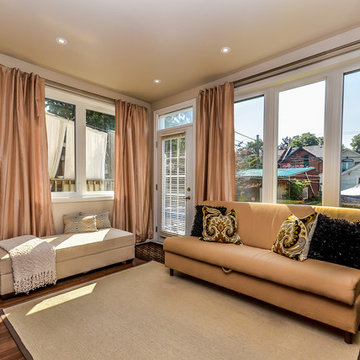
The family room was previously used as the dining area. The armless sofa, has embroidered & black textured pillows. The gold drapery panels & an off white sisal rug & ottoman complete the look ...Sheila Singer Design
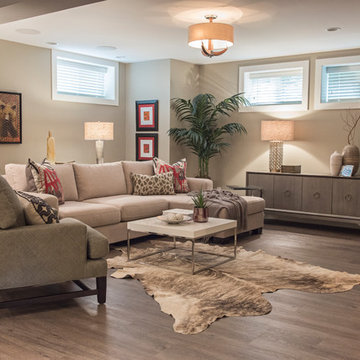
I helped transform what was once a basement under water to a basement worth entertaining in. The 2013 Calgary flood impacted the lives of so many families, including this particular family home in East Elbow. We were very privileged to work very closely with this family and become lifelong friends.
The renovation was truly incredible, considering when we took on this project, the basement was nothing but bare walls and concrete floors. We created a stylish, airy environment by infusing contemporary design with rustic elements. The basement under water transformed into a classy and usable space for this family of four to enjoy together. The design itself comprises an open-concept, a wine cellar, a play area, fitness area, and a beautiful steam-shower bathroom.

This cozy Family Room is brought to life by the custom sectional and soft throw pillows. This inviting sofa with chaise allows for plenty of seating around the built in flat screen TV. The floor to ceiling windows offer lots of light and views to a beautiful setting.

Flat Panel TV was recessed into opening to appear as a picture frame hung above the fireplace. painted cabinets left and right w/ diagonal mesh to display art. Mantle was also Faux painted.

Built-in storage behind sofa. The sofa is fairly lightweight and slides out easily to get to the storage area. This is a 2-room pool house / guest house. One room has a living area (shown here) and a wetbar and the other room is a bathroom with a steam shower.
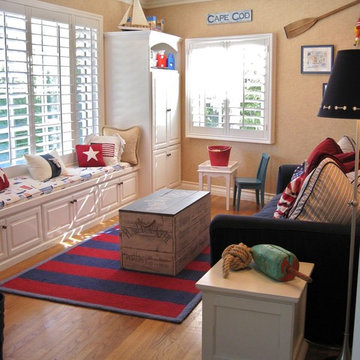
Featured on Houzz in 7 Tips to Combine a Playroom and Guest Room - https://www.houzz.com/ideabooks/5630234/list/7-tips-to-combine-a-playroom-and-guest-room

Alternative view of custom wall built-in cabinets in a styled family room complete with stone fireplace and wood mantel, beige sofa, fabric accent chair, dark wood coffee table, custom pillows and exposed beams in Charlotte, NC.

While working with this couple on their master bathroom, they asked us to renovate their kitchen which was still in the 70’s and needed a complete demo and upgrade utilizing new modern design and innovative technology and elements. We transformed an indoor grill area with curved design on top to a buffet/serving station with an angled top to mimic the angle of the ceiling. Skylights were incorporated for natural light and the red brick fireplace was changed to split face stacked travertine which continued over the buffet for a dramatic aesthetic. The dated island, cabinetry and appliances were replaced with bark-stained Hickory cabinets, a larger island and state of the art appliances. The sink and faucet were chosen from a source in Chicago and add a contemporary flare to the island. An additional buffet area was added for a tv, bookshelves and additional storage. The pendant light over the kitchen table took some time to find exactly what they were looking for, but we found a light that was minimalist and contemporary to ensure an unobstructed view of their beautiful backyard. The result is a stunning kitchen with improved function, storage, and the WOW they were going for.

The clients enjoy having friends over to watch movies or slide shows from recent travels, but they did not want the TV to be a focal point. The team’s solution was to mount a flat screen TV on a recessed wall mounting bracket that extends and swivels for optimal viewing positions, yet rests flat against the wall when not in use. A DVD player, cable box and other attachments remotely connect to the TV from a storage location in the kitchen desk area. Here you see the room when the TV is flat against the wall and out of sight of the camera lens.
Interior Design: Elza B. Design
Photography: Eric Roth
Medium Sized Games Room with Beige Walls Ideas and Designs
2

