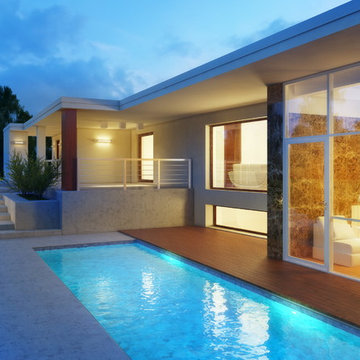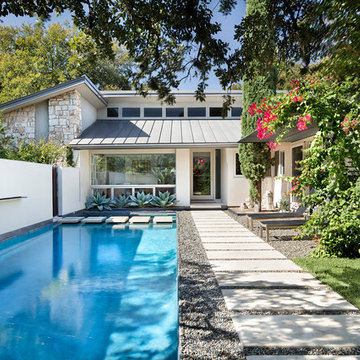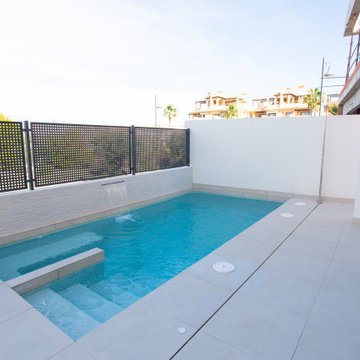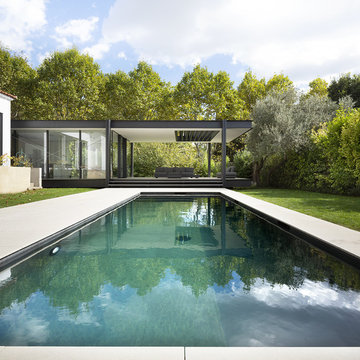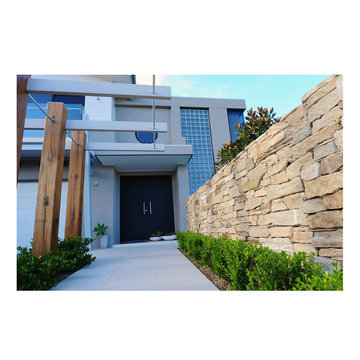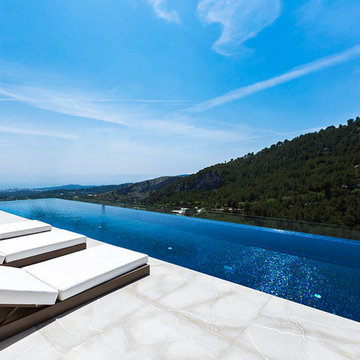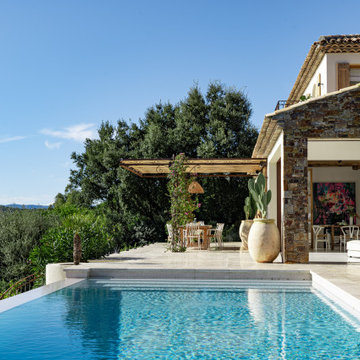Medium Sized Front Swimming Pool Ideas and Designs
Refine by:
Budget
Sort by:Popular Today
1 - 20 of 827 photos
Item 1 of 3

The front-facing pool and elevated courtyard becomes the epicenter of the entry experience and the focal point of the living spaces.
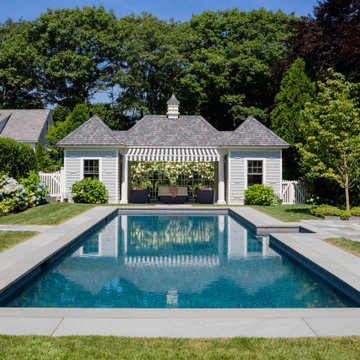
TEAM
Architect: LDa Architecture & Interiors
Interior Design: LDa Architecture & Interiors
Builder: Stefco Builders
Landscape Architect: Hilarie Holdsworth Design
Photographer: Greg Premru
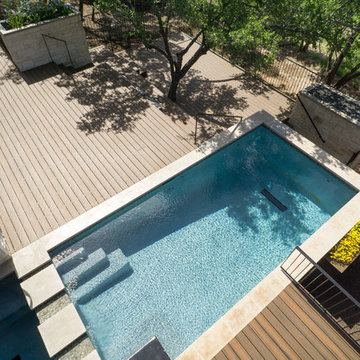
The huge deck divided by this crystal clear pool provide the perfect outdoor space for entertaining or relaxing.
Built by Jenkins Custom Homes.
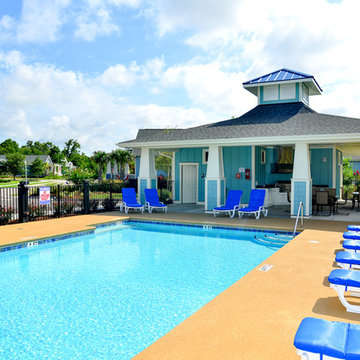
The Pool and Club House at The Cottages at Southport. http://www.thecottagesnc.com/southport/gallery/
Photo: Morvil Design.
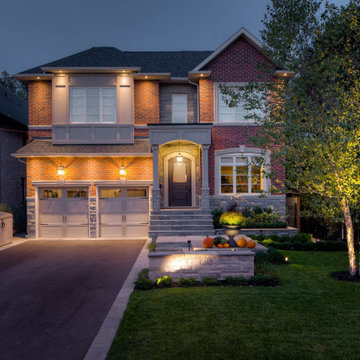
The focal point at the entrance is a Wiarton tiger strip ledgerock plinth to display the house number. The garden bed below the front window was raised to match the landing and a new asphalt driveway was inlaid between borders of Eramosa flagstone. What a beautiful way to welcome guests.
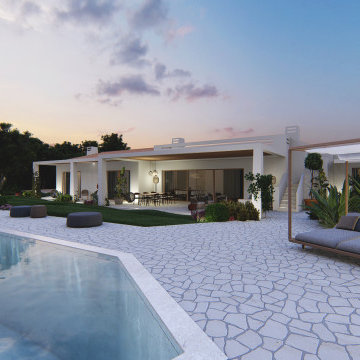
Il progetto di restyling e di arredo per questa villa moderna in fase di costruzione, ha voluto unire contemporaneità e tradizione, tema importante nei nostri progetti.
Dell’architettura della Costa Smeralda abbiamo recuperato i colori caldi e tenui, la sensazione di uno spazio avvolgente, quasi naturale, declinato in chiave moderna e lineare.
L’ambiente principale, la zona giorno era caratterizzata da un corridoio stretto che con due pareti inclinate si affacciava bruscamente sulla sala. Per armonizzare il rapporto tra gli ambienti e i cambi di quota, abbiamo scelto di raccordare le linee di pareti e soffitto con un rivestimento in granito rigato, che richiami i lavori di Sciola e impreziosisca l’ingresso.
Il decoro rigato viene richiamato in altri elementi di arredo, come nella camera da letto e nel bagno, nei pannelli in rovere che rivestono la testiera del letto e il mobile lavabo.
Il granito si ripropone nel rivestimento della piscina, nei complementi di arredo e nel top cucina.
Nel soffitto, il tono grigio chiaro luminoso del granito viene riproposto all’interno delle campiture centrali.
Il richiamo alla tradizione è presente anche negli elementi di decoro tessile utilizzati in tutta la casa. In sala, i toni neutri e giallo oro dei tappeti di mariantoniaurru, richiamano la tradizione in maniera contemporanea e allo stesso modo il pannello Cabulè, disegnato dallo studio, impreziosisce la camera da letto e ne migliora l’acustica.
Per la cucina è stato scelto, infine, un look semplice, total white, adatto ad un ambiente funzionale e luminoso.
Gli arredi sono tutti in legno, granito e materiali tessili; veri, quasi rustici, ma al tempo stesso raffinati.
The project involves a detailed restyling of a modern under construction villa, and it aims to join contemporary and traditional features, such as many of our projects do.
From the Costa Smeralda architecture, we borrowed warm and soft colors, and that atmosphere in which the environment seems to embrace the guests, and we tried to translate it into a much modern design.
The main part of the project is the living room, where a narrow hall, would lead, through two opening walls, abruptly facing the wall. To improve the balance between hall and ling room, and the different ceiling heights it was decided to cover the walls and ceiling with striped granite covering, recalling Sciola’s work and embellishing the entrance.
Striped decor recurs throughout the house, like in the walnut panels covering the bedroom headboard and the bathroom sink cabinet.
Granite is present on the pool borders, in furniture pieces and on the kitchen top.
The ceiling, thanks to a light grey shade, recalls the granite impression.
In the living room, golden yellow details appear in mariantoniaurru carpets, while in the bedroom, Cabulè textile panels, designed by the Studio, improve acoustic performance.
For the kitchen we picked out a simple, total white look, to focus on its feature of functional and luminous environment.
All the furniture pieces are made of natural wood, granite or textile material, to underline the feeling of something true, rustic but at the same time sophisticated.
Traditional elements are also present, all the while translated in modern language, on many textile furnishing accessories chosen.
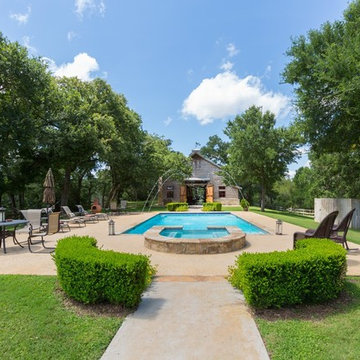
The Hoppes were inspired to buy a vintage barn after seeing similar structures on a trip to the Cotswolds in England.
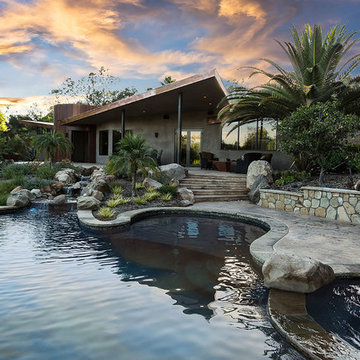
Outdoor living in Ojai, CA. Landscape and pool and outdoor living design.
Photo by Doug Ellis Photography
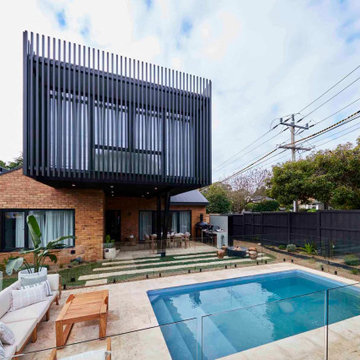
The Block 2023's Kristy and Brett’s Plungie Max in Blue Lagoon is proof that our pools are a solution for any space. Installed in-ground in their front yard, the pool was lifted into place over two of the other houses. With our detailed install guide and an experienced crane operator, the installation went off without a hitch.
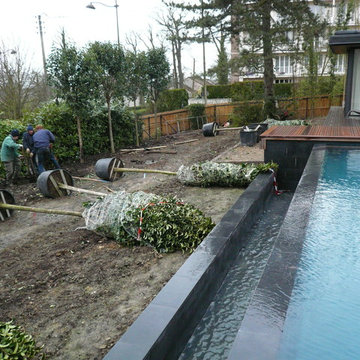
Le chantier a bien avancé. Le talus fait place a un terrain redressé qui s'apprête à accueillir des troènes sur tiges pour créer un rideau de feuillage persistant et permettre aux clients de se baigner ou de lézarder sur les terrasses en bois sans aucun vis à vis.
Ici, la suite du chantier début hiver ("Sainte Catherine tout prend racine")avec la plantations des troènes sur tige en alignement pour créer un paravent végétal persistant et préserver le jardin et la piscine des vis à vis...
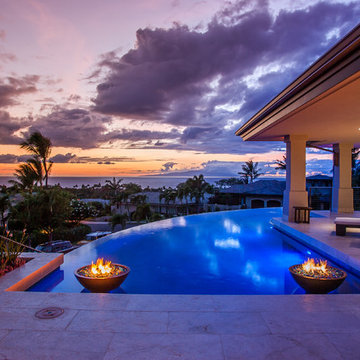
Architect- Marc Taron
Contractor- Kanegai Builders
Landscape Architect- Irvin Higashi
Interior Designer- Tervola Designs/Mhel Ramos
Photography- Dan Cunningham
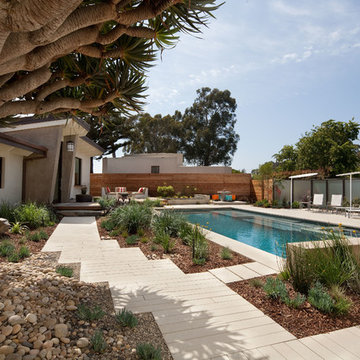
Dragon tree mulched in pebbles, with Stepstone, inc. concrete pavers, grasses, and a pool make for a great outdoor living space.
Holly Lepere
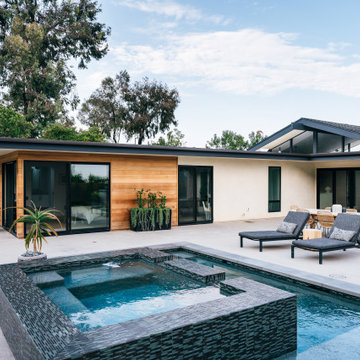
A small pool and spa at the rear yard are a feature at the spacious and private rear yard, framed by the natural coastal hillside landscape
Medium Sized Front Swimming Pool Ideas and Designs
1
