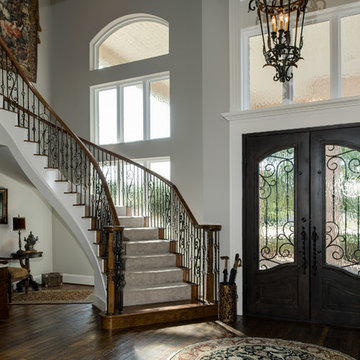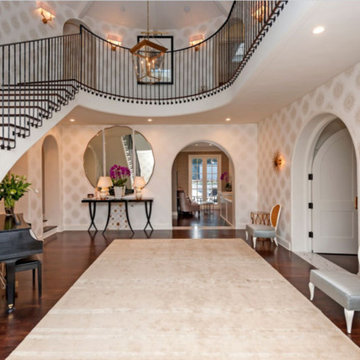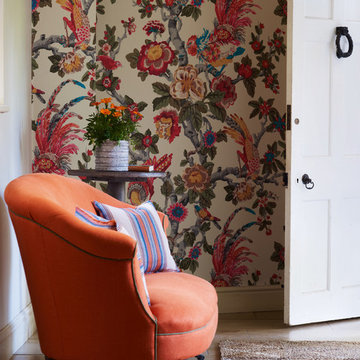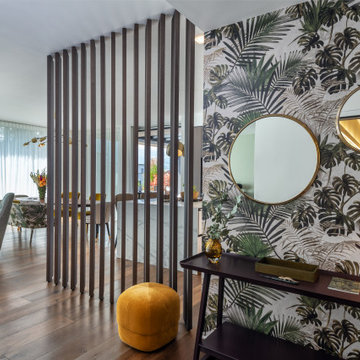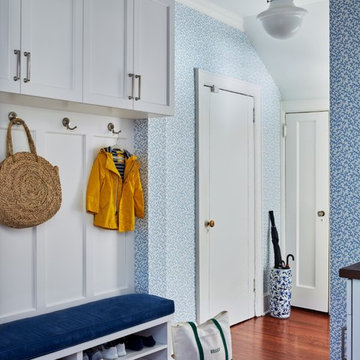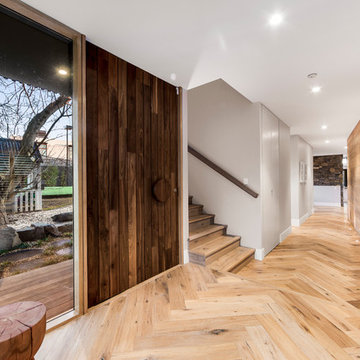Medium Sized Entrance with Multi-coloured Walls Ideas and Designs
Refine by:
Budget
Sort by:Popular Today
181 - 200 of 770 photos
Item 1 of 3
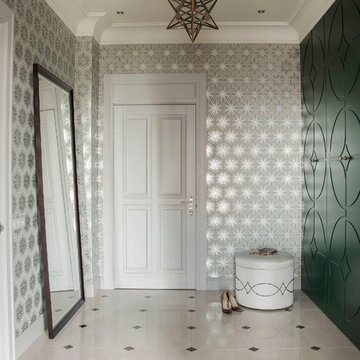
фотограф- Юлия Якубишина. на стенах обои Zoffany. банкетка- Caracole. на полу керамическая плитка с мраморными вставками. Двери и шкаф выполнены под заказ
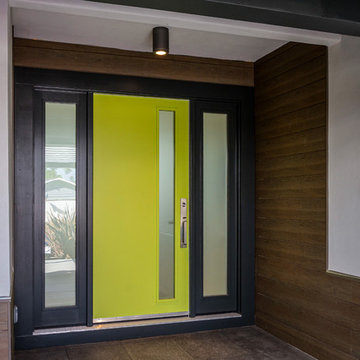
This was originally a mission style house that felt outdated and didn't reflect the design aesthetic of the owners. Using a mix of existing stucco and carefully designing an intermixing of a new rain screen system, this house became a fresh and inviting modern home.
Photo by Scott DuBose
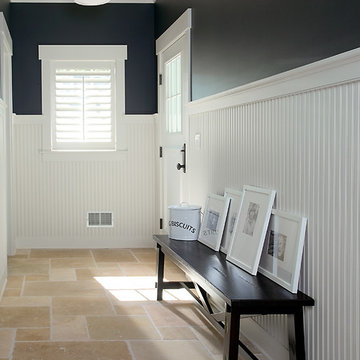
Packed with cottage attributes, Sunset View features an open floor plan without sacrificing intimate spaces. Detailed design elements and updated amenities add both warmth and character to this multi-seasonal, multi-level Shingle-style-inspired home. Columns, beams, half-walls and built-ins throughout add a sense of Old World craftsmanship. Opening to the kitchen and a double-sided fireplace, the dining room features a lounge area and a curved booth that seats up to eight at a time. When space is needed for a larger crowd, furniture in the sitting area can be traded for an expanded table and more chairs. On the other side of the fireplace, expansive lake views are the highlight of the hearth room, which features drop down steps for even more beautiful vistas. An unusual stair tower connects the home’s five levels. While spacious, each room was designed for maximum living in minimum space.
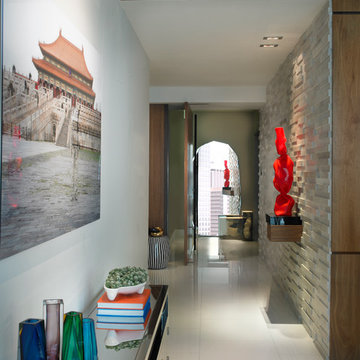
A crafted foyer dividing the entrance from the common living and dining areas experiments with organic elements and fine art.
Installed in the white marble wall is a custom-built hanging wood console supporting one of the homeowner's favorite art pieces. A recessed light is designed specially to highlight and announce the sculpture.
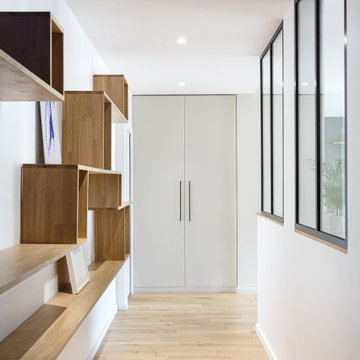
Nos clients, une famille avec 3 enfants, ont fait l'achat d'un bien de 124 m² dans l'Ouest Parisien. Ils souhaitaient adapter à leur goût leur nouvel appartement. Pour cela, ils ont fait appel à @advstudio_ai et notre agence.
L'objectif était de créer un intérieur au look urbain, dynamique, coloré. Chaque pièce possède sa palette de couleurs. Ainsi dans le couloir, on est accueilli par une entrée bleue Yves Klein et des étagères déstructurées sur mesure. Les chambres sont tantôt bleu doux ou intense ou encore vert d'eau. La SDB, elle, arbore un côté plus minimaliste avec sa palette de gris, noirs et blancs.
La pièce de vie, espace majeur du projet, possède plusieurs facettes. Elle est à la fois une cuisine, une salle TV, un petit salon ou encore une salle à manger. Conformément au fil rouge directeur du projet, chaque coin possède sa propre identité mais se marie à merveille avec l'ensemble.
Ce projet a bénéficié de quelques ajustements sur mesure : le mur de brique et le hamac qui donnent un côté urbain atypique au coin TV ; les bureaux, la bibliothèque et la mezzanine qui ont permis de créer des rangements élégants, adaptés à l'espace.
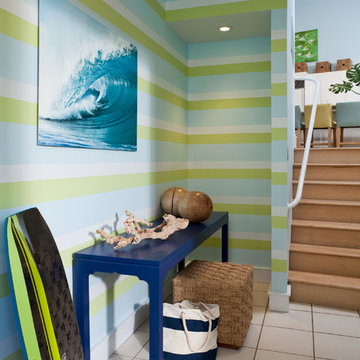
modern entry to a modern take on beach architecture...painted stripes line the foyer walls in sea green, sky blue and white. the lacquered ageatic blue console sits over a seagrass ottoman and beneath an acrylic backed photo of the ocean.
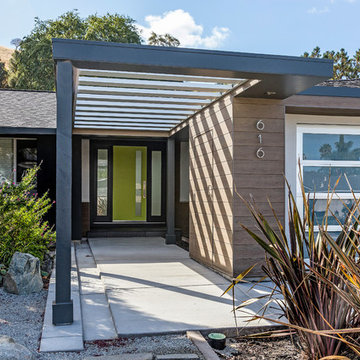
This was originally a mission style house that felt outdated and didn't reflect the design aesthetic of the owners. Using a mix of existing stucco and carefully designing an intermixing of a new rain screen system, this house became a fresh and inviting modern home.
Photo by Scott DuBose
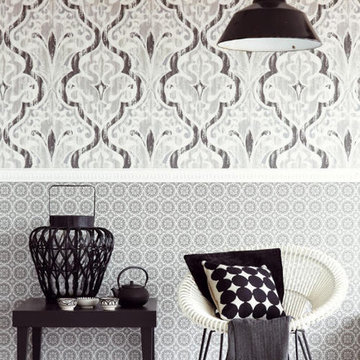
Offering a wide array of Joanne Wall Coverings at Alleen Custom Window Treatment
Medium Sized Entrance with Multi-coloured Walls Ideas and Designs
10
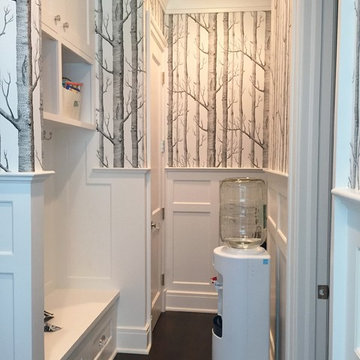
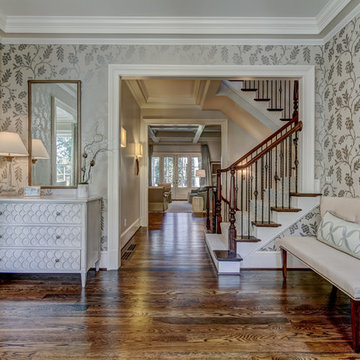
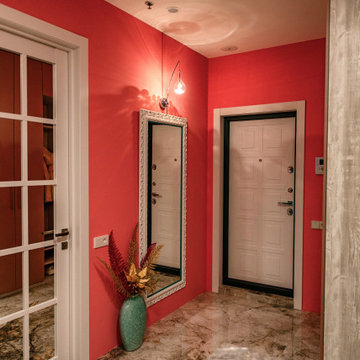
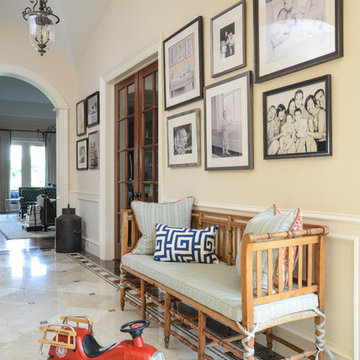

![Loft Style [City Living]](https://st.hzcdn.com/fimgs/pictures/entryways/loft-style-city-living-inspire-q-img~e431585c0d48918a_1670-1-a4c4851-w360-h360-b0-p0.jpg)
