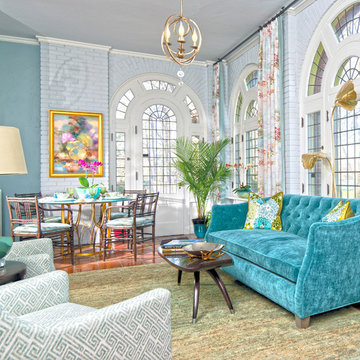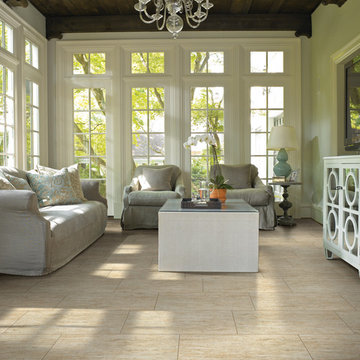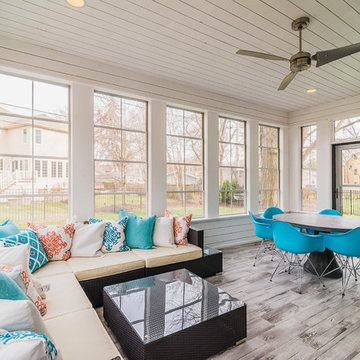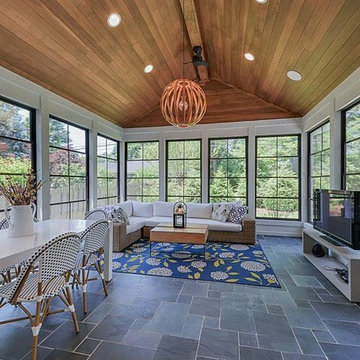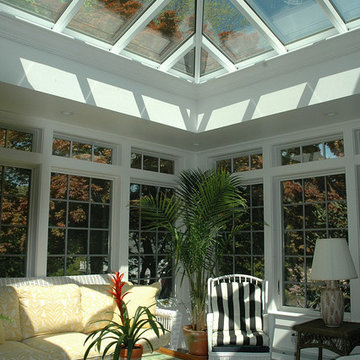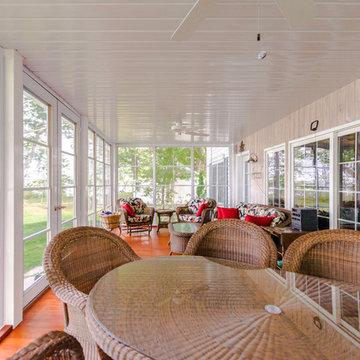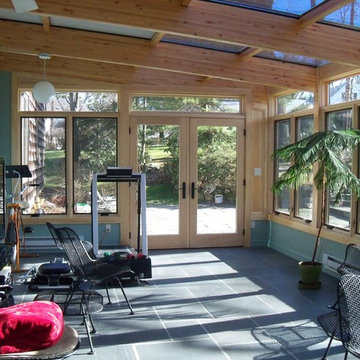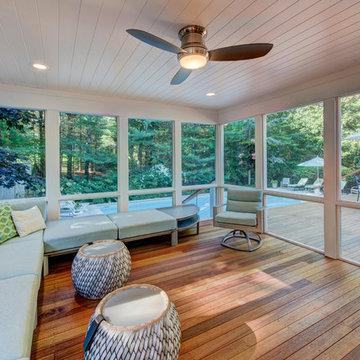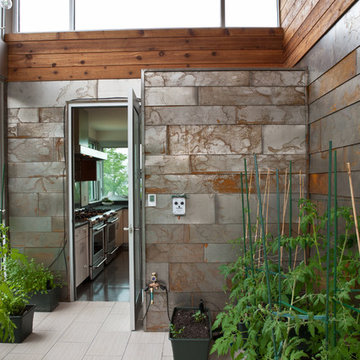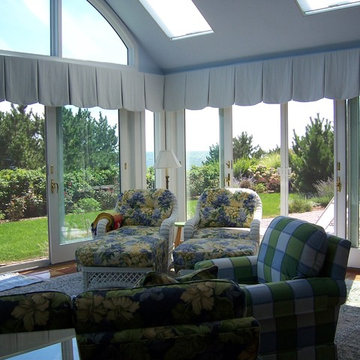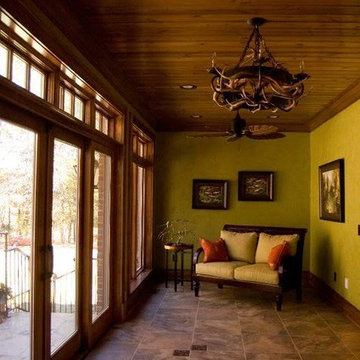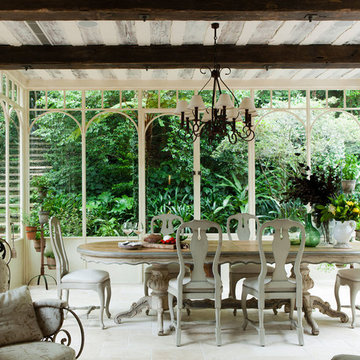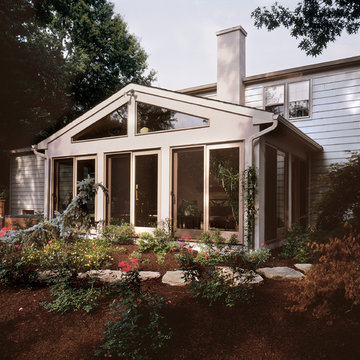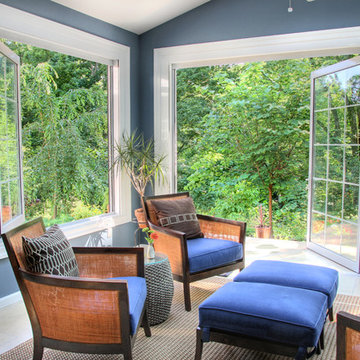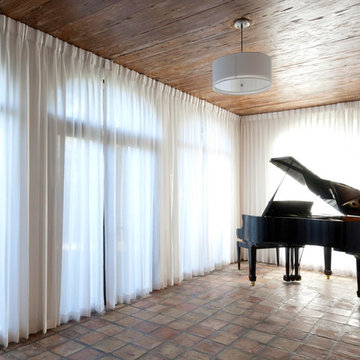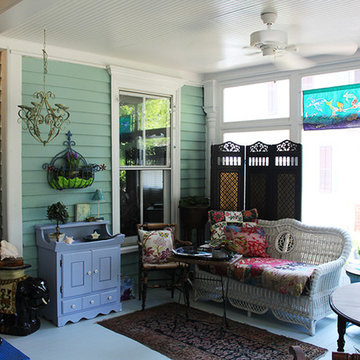Medium Sized Conservatory with No Fireplace Ideas and Designs
Refine by:
Budget
Sort by:Popular Today
61 - 80 of 3,035 photos
Item 1 of 3

When planning to construct their elegant new home in Rye, NH, our clients envisioned a large, open room with a vaulted ceiling adjacent to the kitchen. The goal? To introduce as much natural light as is possible into the area which includes the kitchen, a dining area, and the adjacent great room.
As always, Sunspace is able to work with any specialists you’ve hired for your project. In this case, Sunspace Design worked with the clients and their designer on the conservatory roof system so that it would achieve an ideal appearance that paired beautifully with the home’s architecture. The glass roof meshes with the existing sloped roof on the exterior and sloped ceiling on the interior. By utilizing a concealed steel ridge attached to a structural beam at the rear, we were able to bring the conservatory ridge back into the sloped ceiling.
The resulting design achieves the flood of natural light our clients were dreaming of. Ample sunlight penetrates deep into the great room and the kitchen, while the glass roof provides a striking visual as you enter the home through the foyer. By working closely with our clients and their designer, we were able to provide our clients with precisely the look, feel, function, and quality they were hoping to achieve. This is something we pride ourselves on at Sunspace Design. Consider our services for your residential project and we’ll ensure that you also receive exactly what you envisioned.
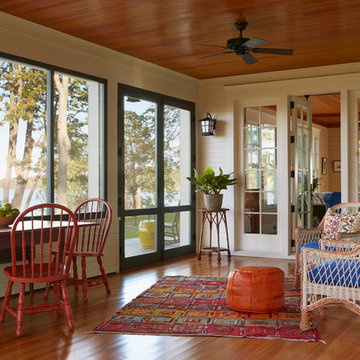
For over 100 years, Crane Island has been a summer destination for a few fortunate Minnesota families who move to cooler lake communities for the season. Desiring a return to this lifestyle, owners intend to spend long summer cottage weekends there. The location affords both community & privacy with close proximity to their city house. The island is small, with only about 20 cottages, most of which were built early in the last century. The challenge to the architect was to create a new house that would look 100 years old the day it was finished.

The homeowners loved the character of their 100-year-old home near Lake Harriet, but the original layout no longer supported their busy family’s modern lifestyle. When they contacted the architect, they had a simple request: remodel our master closet. This evolved into a complete home renovation that took three-years of meticulous planning and tactical construction. The completed home demonstrates the overall goal of the remodel: historic inspiration with modern luxuries.
Medium Sized Conservatory with No Fireplace Ideas and Designs
4
